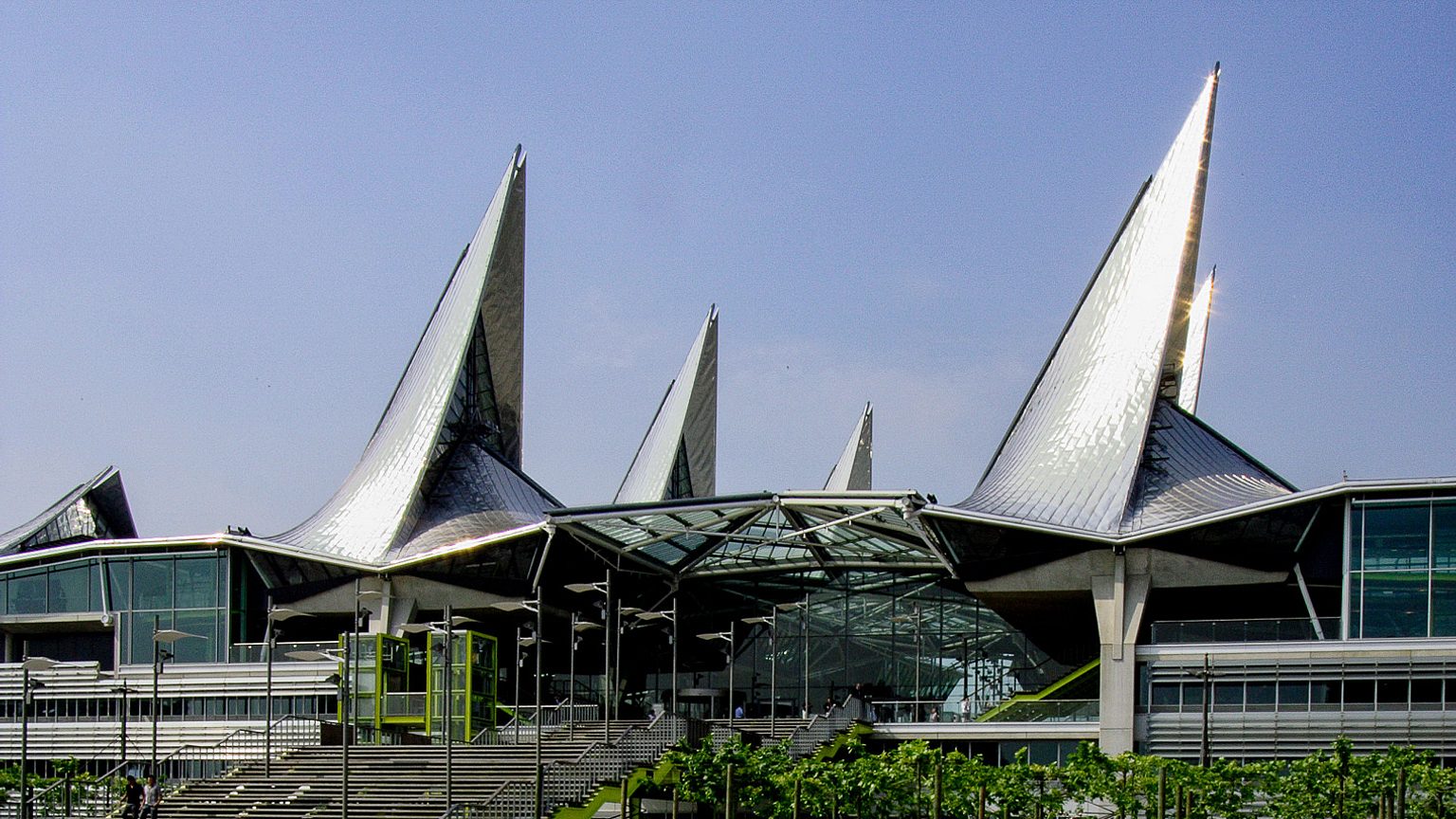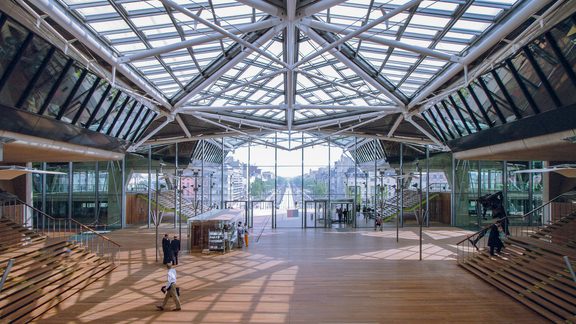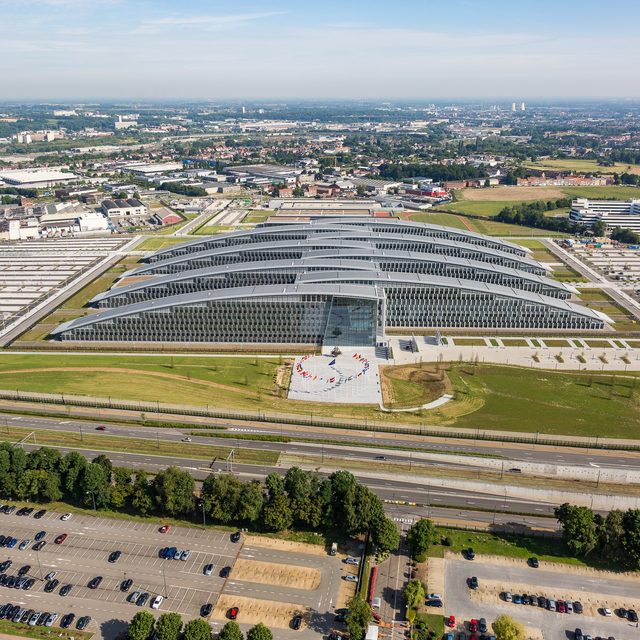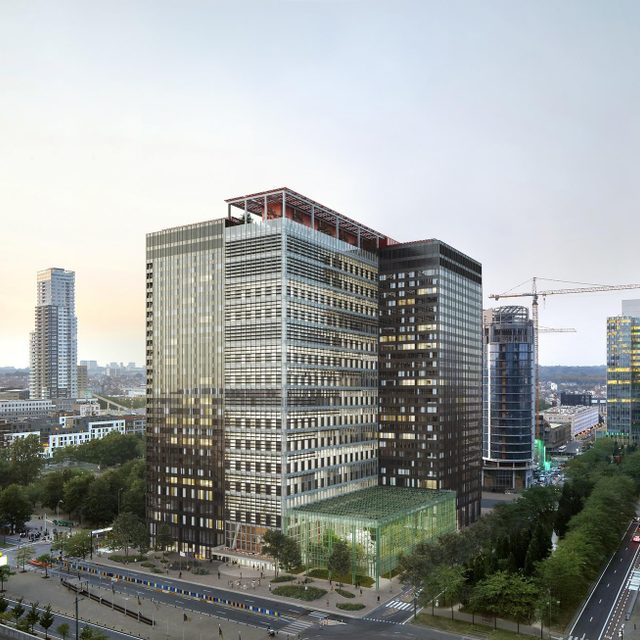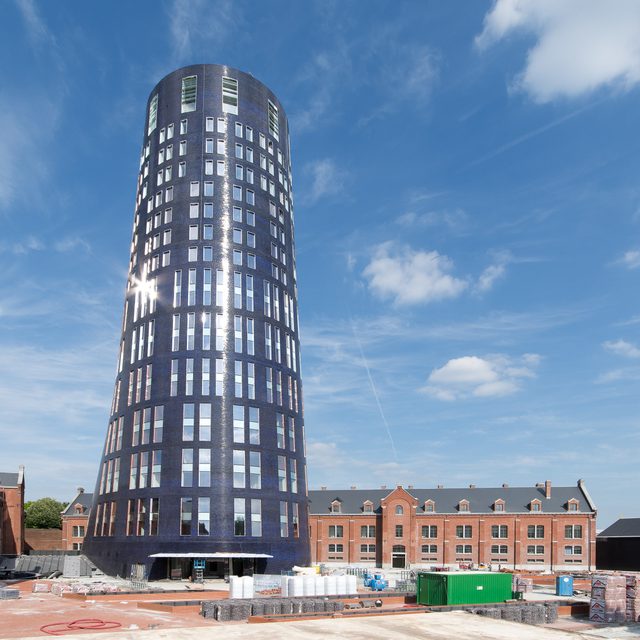The courthouses of Antwerp were struggling with a lack of space, and were too widely dispersed through the city. With encouragement from VK, Rogers-Stirk-Harbour and Arup entered the public competition for a new central courthouse.
The design creates a gateway for Antwerp, the hub of which is formed by the Salle-des-Pas-Perdus, a waiting area for witnesses and magistrates. This public space on the 2nd floor offers beautiful views of the city. From both sides, three wings extend, each with 6 levels, 5 of which are above ground. The upper floor houses the courtrooms, 6 large and 26 smaller ones, covered with hyperbolic-parabolic shell roofs. Each roof consists of 4 quadrants and was constructed off-site. The hyperbolic form was selected after careful consideration, and a wind tunnel test.
Sustainability was an important consideration for the jury of the competition. Natural materials were used visibly and responsibly. Most importantly, several energy efficient techniques were integrated into the design. Climate control is achieved using natural ventilation and night cooling strategies. The system allows fresh outdoor air to enter the building. At night, the concrete structure absorbs the cool outdoor air. Large glass areas with cleverly designed sun screens maximize daylight while preventing overheating. Rain water is captured for use in sanitation, irrigation of the gardens, and general building maintenance.
The new courthouse of Antwerp represents a valuable addition to Belgium’s cultural heritage.
