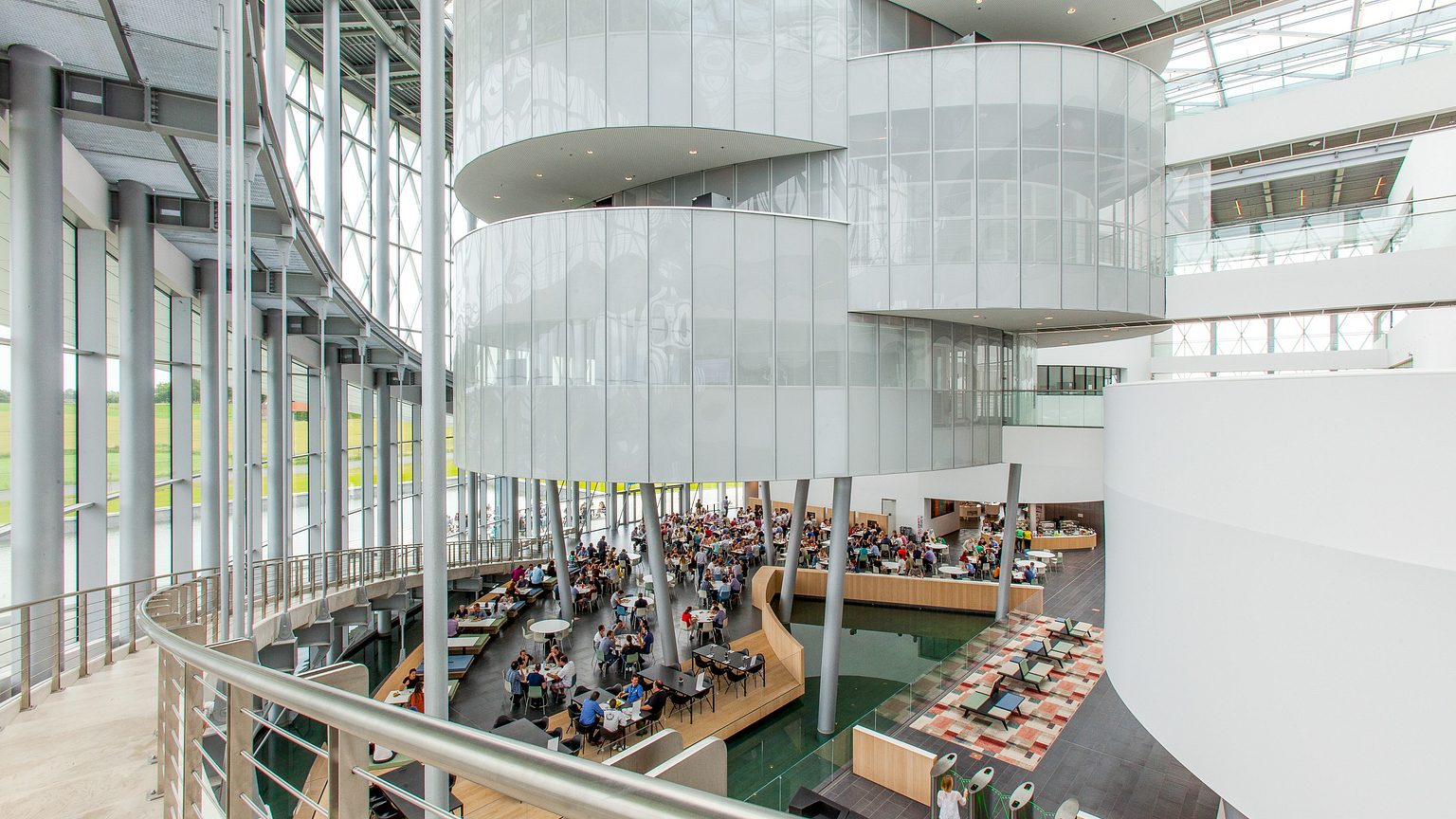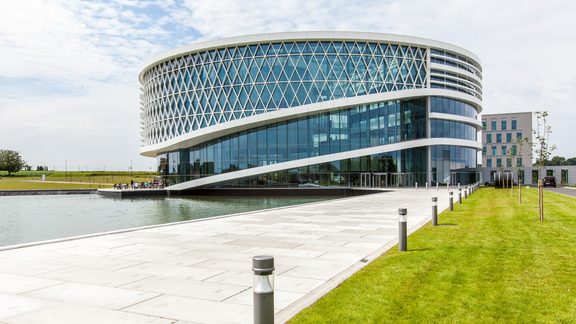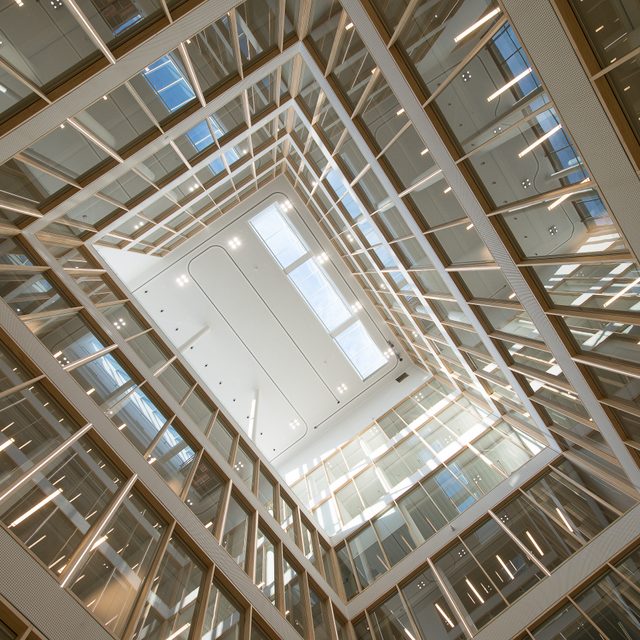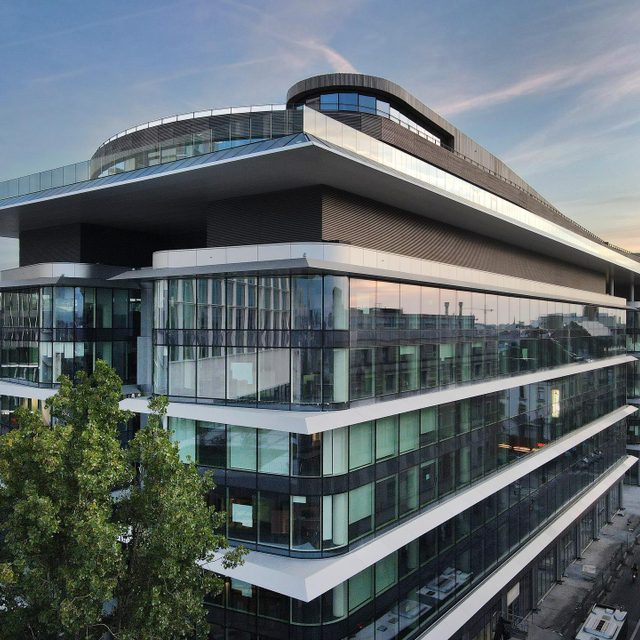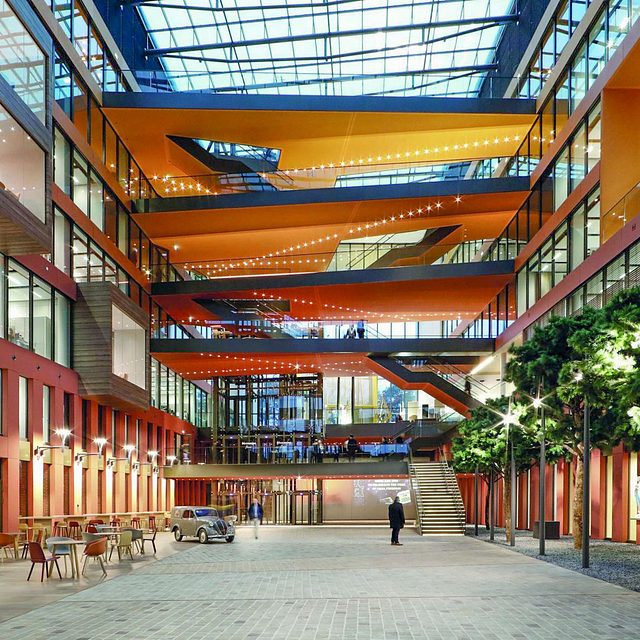The technology corporation Barco, with offices worldwide, wanted to expand and renew its campus in Kortrijk, Belgium. Besides offices, there is an R&D centre with labs as well as various personnel facilities: a sports centre, meeting centre, auditorium, restaurant, … Jaspers-Eyers is the architect of the new campus, VK took charge of the engineering.
The design shows a circular volume, the eye-catcher, and a number of rectangular volumes that are connected by galleries. Engineering for a technology firm calls for innovating and ground-breaking solutions. So this is an energy-efficient project, aiming at E60 and K40 for energy and insulation levels, thanks to a combination of various measures.
Climate control occurs at a 100% variable output, with low temperature heating and high temperature cooling. Heat recuperation wheels maximally use the energy from the return air. A hot water circulation system distributes the heat surplus of certain departments, like the R&D centre, among departments with a heat demand.
The ventilation groups are also be able to work with 100% outdoor air in a free cooling regime. Also, heat gains from the sun are reduced: in the circular building with aluminium solar protection that simultaneously functions as an architectural element, in the other volumes with an alternating façade modulation.
At the same time, natural light is optimally used thanks to maximum glazing, partly by means of floor-to-floor windows. In addition, on 2 floors the circular building has a glass façade of 155 and 108 metres. Daylight dimming and motion detectors limit the energy consumption for lighting, as well as reduce the internal heat gains.
For the water management, permeable materials are used in the car park and landscaping. A large water basin not only is a visually anchor point, but also functions as a buffer. Green roofs on each building also help buffer pluvial water.
