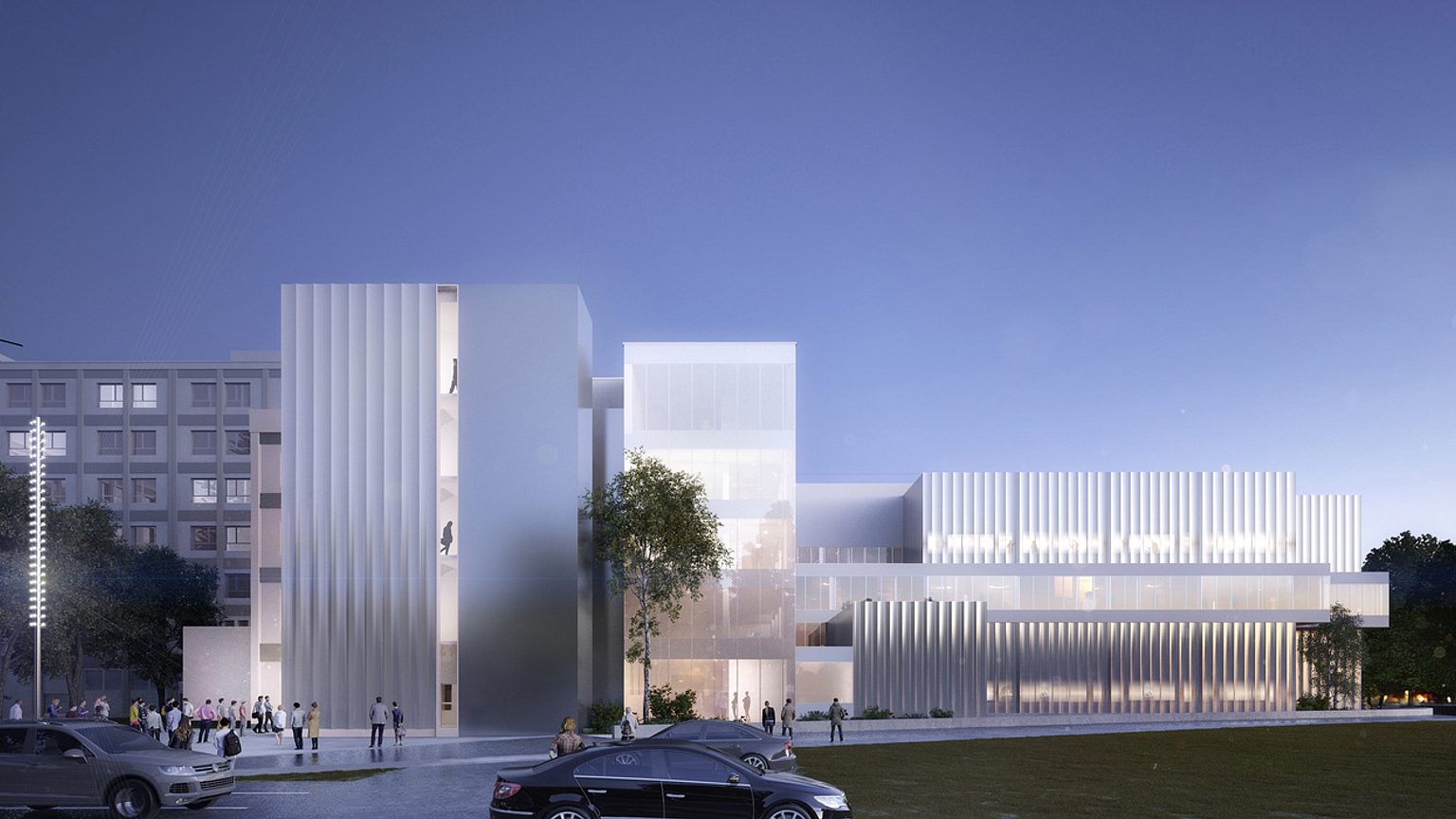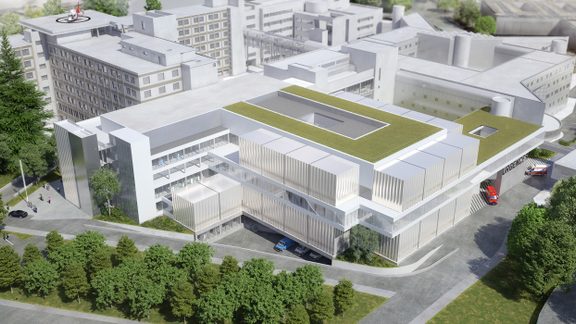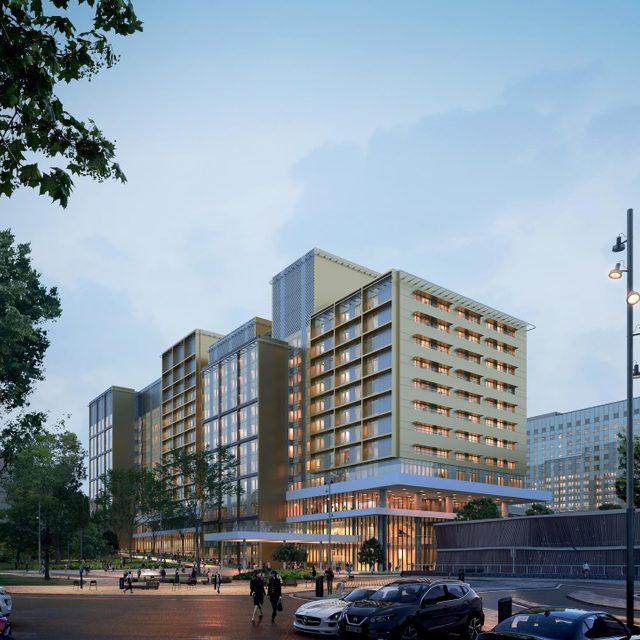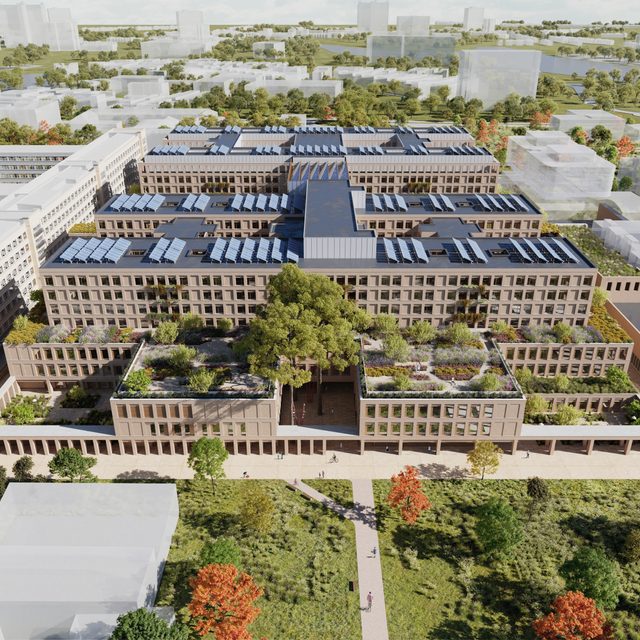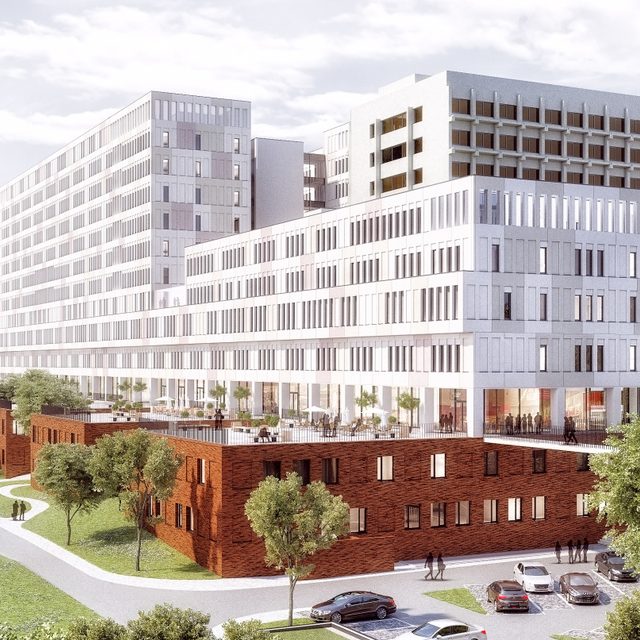Hospices Civils Lyon has several hospital campuses in the city. The Lyon Sud campus was the subject of an architectural competition with clear ambitions, translated into 3 projects: renovation of the critical care area, expansion and renovation of the emergency room and the operating theatre with 30 rooms. The ambitions are the result of a lean management approach, in which staff and patients were given a voice in the renewal and extension project.
The design team adds the finishing touch to a complex site, and will also intervene in the existing volumes while the campus remains fully operational. Michel Rémon and VK are approaching the assignment as a single project, to create uniformity for the entire campus.
At the same time, the new volume must give a new face to Lyon Sud as the new beating heart of the campus. Narrow aluminium cassettes in various designs envelop different departments, thereby increasing the legibility of the new building.
In terms of functionality, much attention is paid to the comfort of patients, staff and visitors. A number of interventions in the existing context should contribute to this. For example, the readability of the campus is greatly increased, and the circulation flows are redesigned as directly as possible. There is also a lot of attention for daylight, with a central column of light as the culmination point in the middle of all critical services.
Above all, the design was approached in a very future-oriented way: a modular approach ensures a high degree of flexibility. VK is a co-architect from the competition phase up to and including the tender phase.
