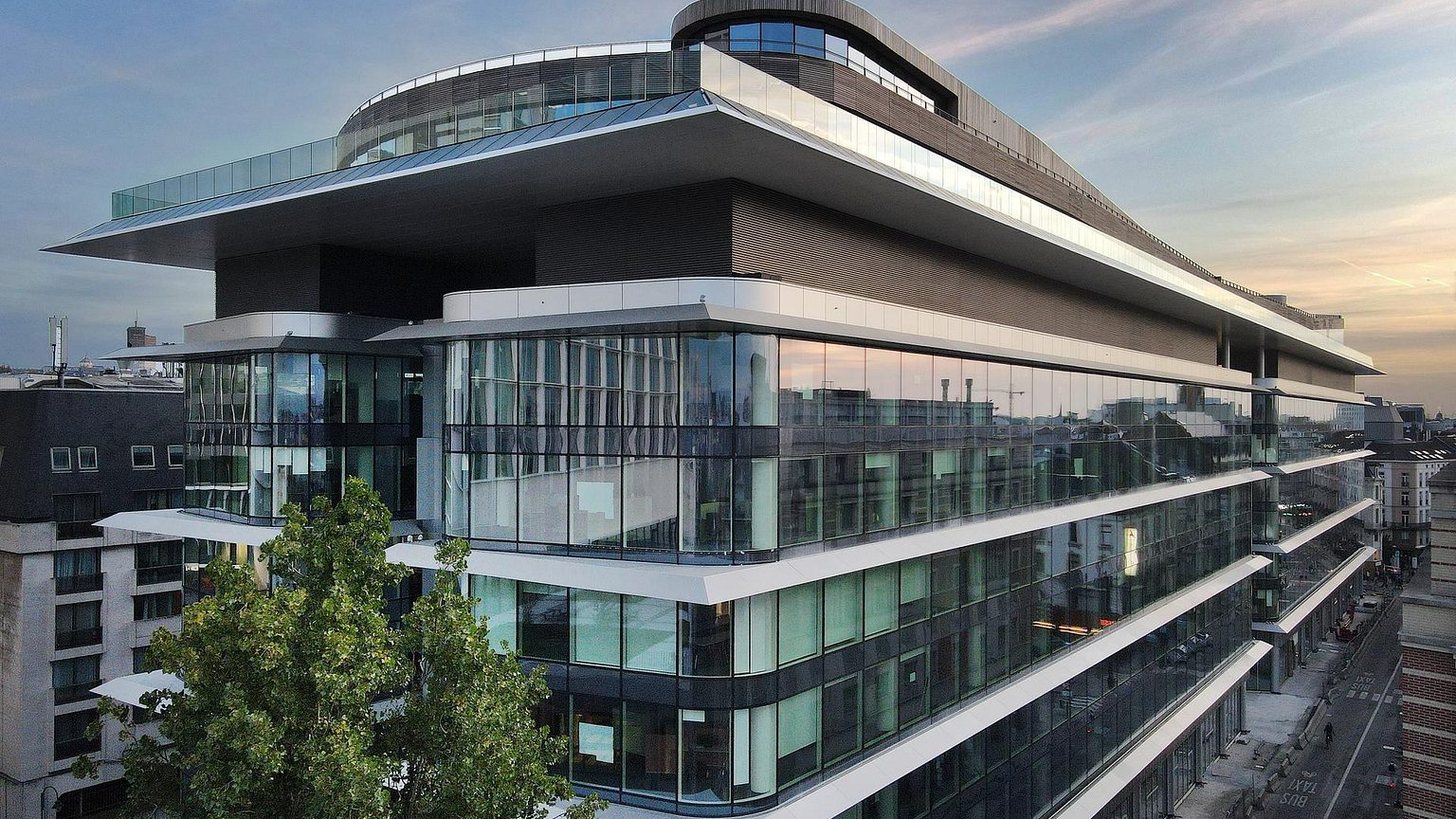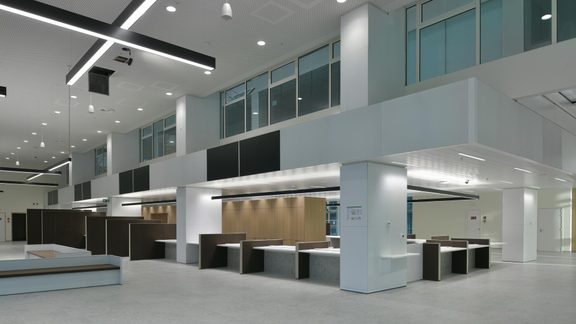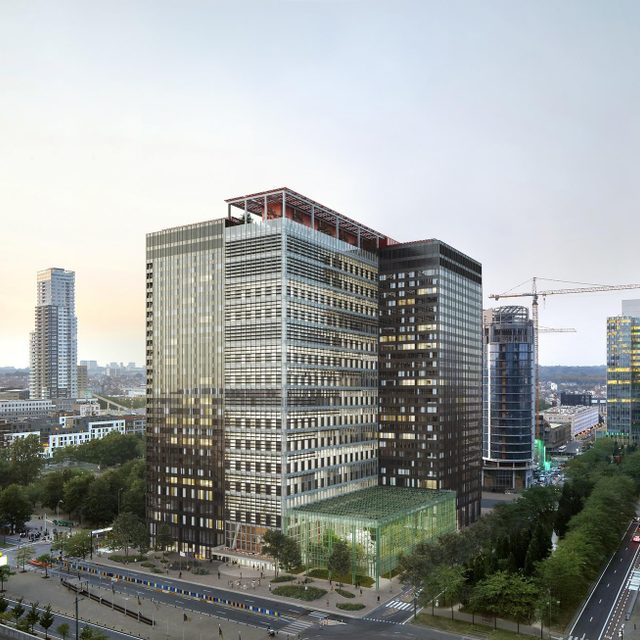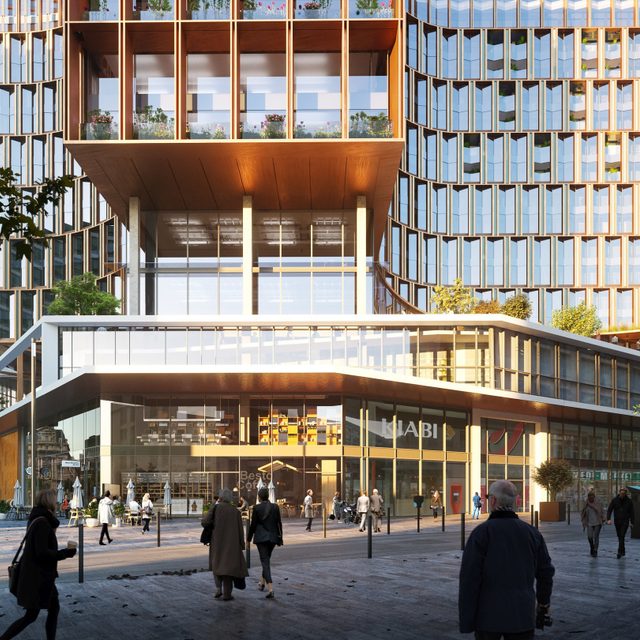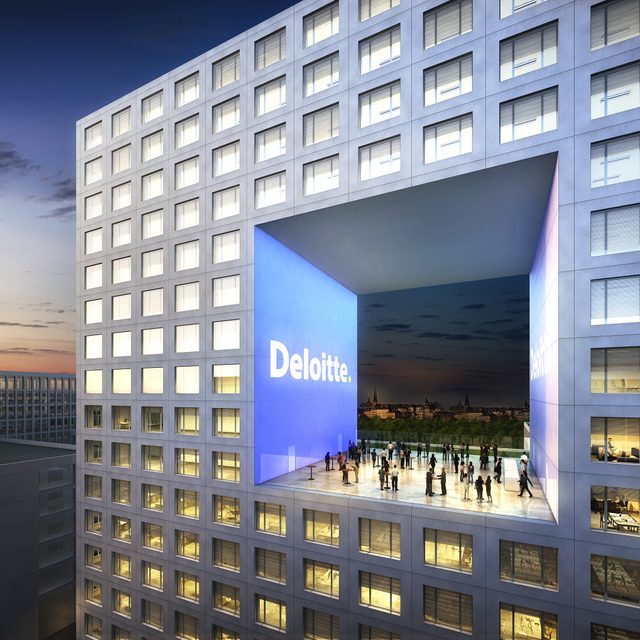In the centre of Brussels, nearby the Brouckère square, Parking 58 is replaced by Brucity, the new working place for the administrative services of the City of Brussels. By 2021, 1500 employees of the City of Brussels will move in here. Parking 58, a remainder of the world expo from 1958 and legendary for the panoramic view it offers from the roof, first was demolished.
The project was awarded to AG Real Estate after a public tender. The architecture was designed by Bruno Albert, Buro II & Archi + I and Pierre Lallemand. VK architects+engineers designs the studies for structural engineering, M&E engineering, fire safety engineering, energy reporting and sustainable design.
The project will mainly house offices on 37,000 sqm over 9 completely glazed floors. The upper floor will contain a restaurant and roof garden. The infrastructure provides 559 parking spaces, 450 of which are for public use.
The building has a relatively complex bearing structure due to its diverse functions – parking on levels –4 up to –1, public space on 0, offices from +1 up to +6, technical floor on +7, council room on +8 and a roof terrace. Which leads to many various cores to be included. The construction of four underground floors, where today there is only one, is quite challenging. Diaphragm walls will be constructed from the inside of the present level –1.
The sustainable design consists, amongst others, of 800 sqm photovoltaic panels. The project will also apply the free cooling-principle, besides high performance climate ceilings. The ventilation concept system D will function with a high return of energy recuperation. The ambition lies at a BREEAM "Very Good" certificate.
