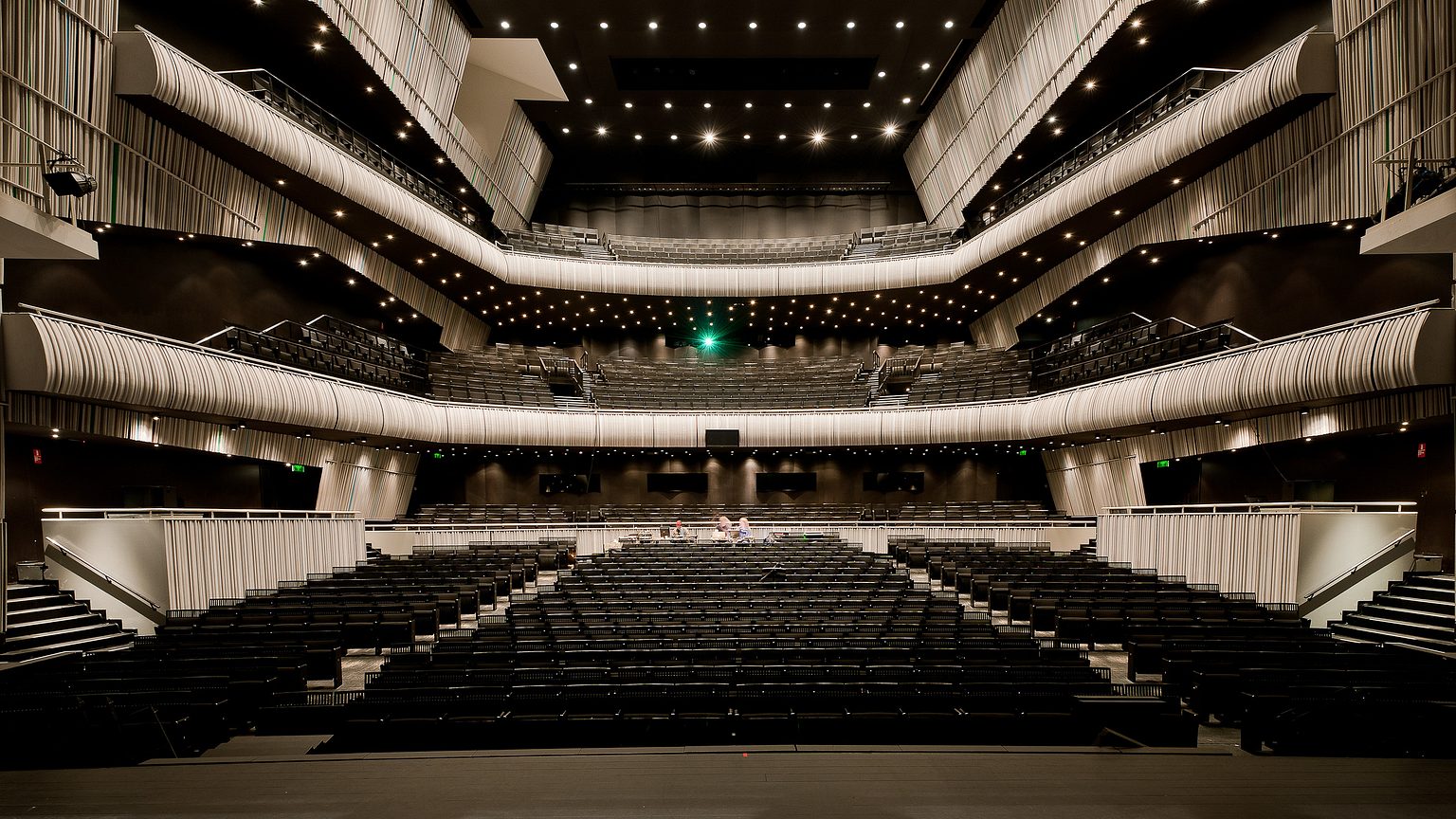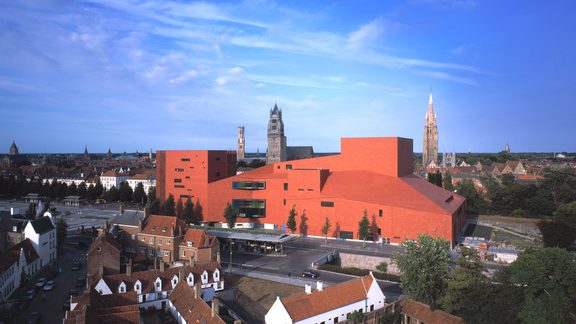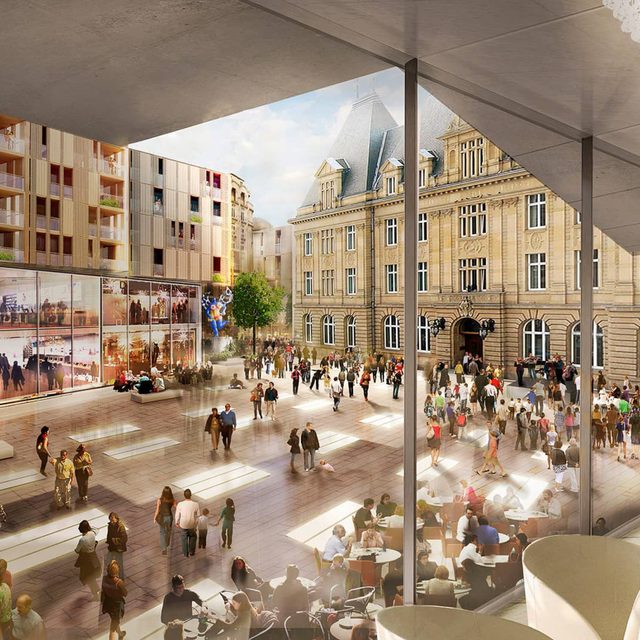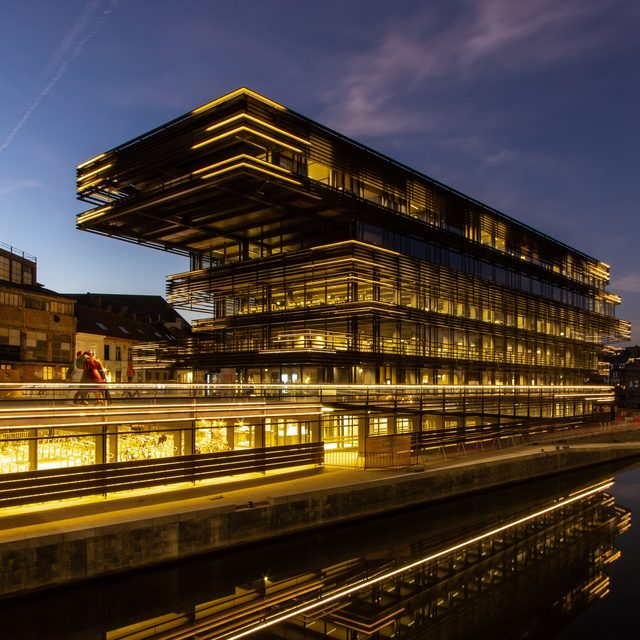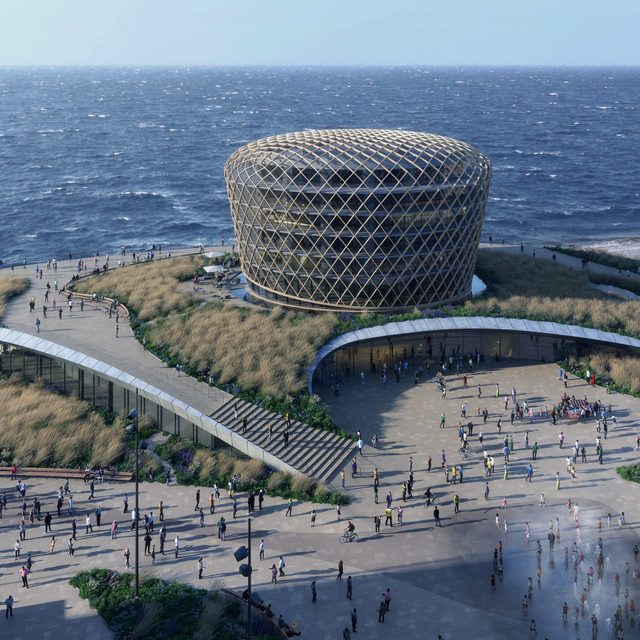In 2002, Bruges was Cultural Capital of Europe. To crown that particular year, the Flemish Government decided to build an iconic concert hall in the historic city of Bruges.
The main building consists of a superstructure with several floors, containing the stage tower, the main concert hall, rehearsal rooms, offices, dressing rooms and the areas for technical support. A lantern tower was constructed on the front façade of the building, which contains a chamber-music hall, as well as a cafeteria and restaurant.
The 44,000-ton Concert Hall, presented 2 major challenges to the VK structural engineers. Firstly, it was built above an already existing underground parking garage, which was not designed for this, and above a new parking area for 250 cars. Secondly, the client had set important acoustic requirements: despite the proximity of a road tunnel and the underground car park, no contact sounds were to be audible in the building itself. Therefore the entire construction was acoustically disconnected from the base. Vibration-isolating elements cause the building to ”float” above the underground car parks and the road tunnel.
