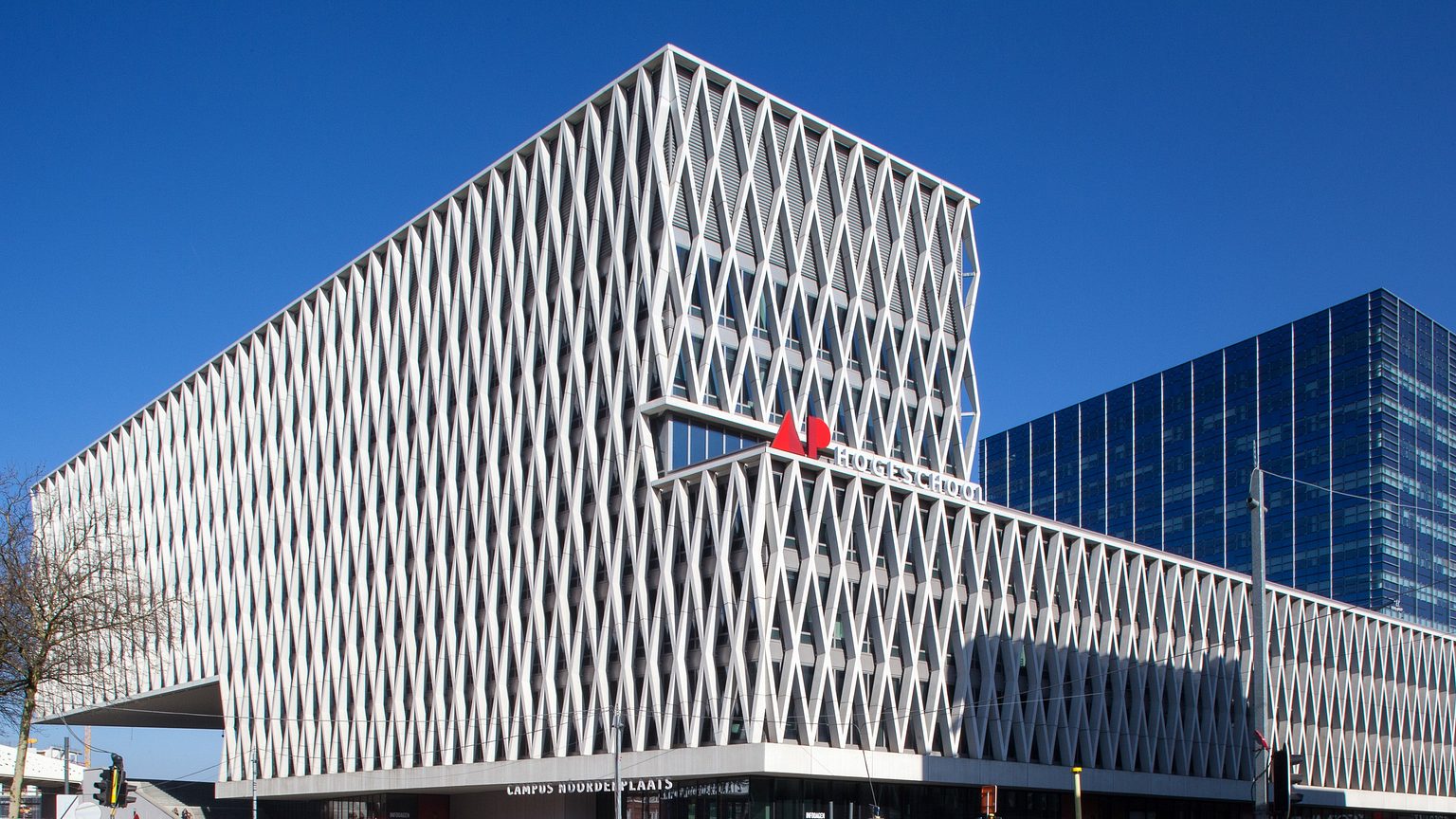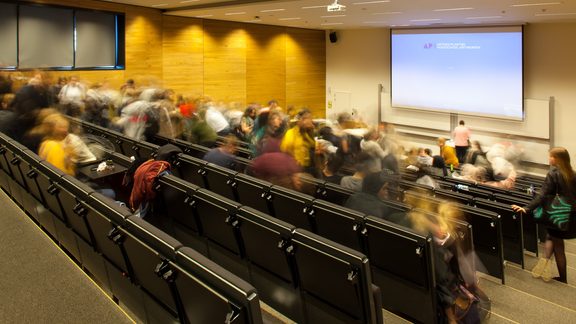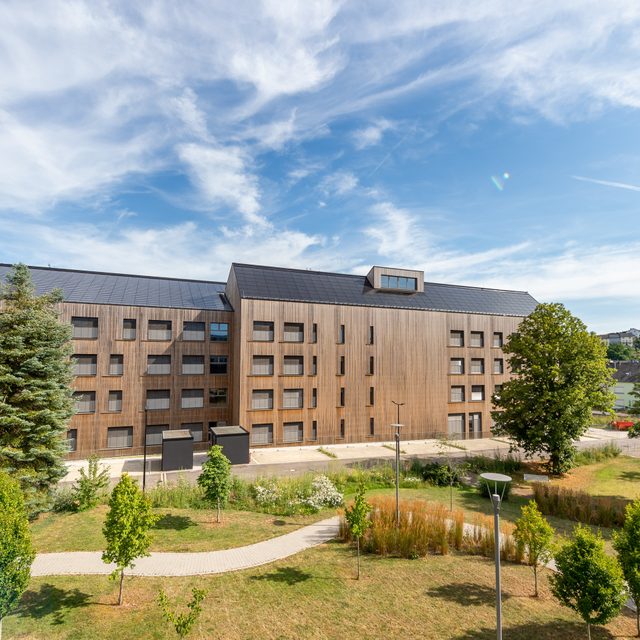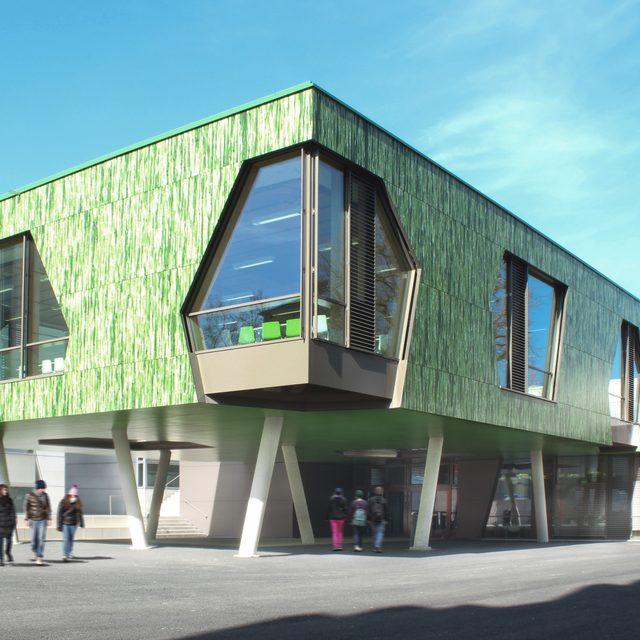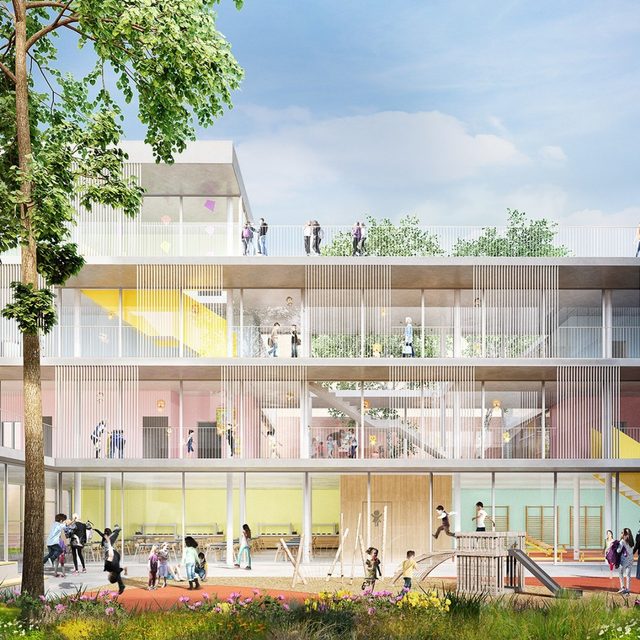The Antwerp Artesis Plantijn University College has about 8,600 students and 1,500 employees. A brand new campus in the renewed Park Spoor Noord houses some 3,500 students. A total of 23,250 sq. m. on surface houses 9 auditoriums, 146 class rooms (57 of which for specific classes), 12 PC-rooms, a library and cafeteria. VK was in charge of the building services of this design by POLO Architects and Jaspers-Eyers.
The energy concept of the new campus proposes an E-level of E58 and a K-level of K28. Evidently, this entails advanced technologies, creating a sustainable and healthy study environment. Heating occurs through a combination of gas-driven heat pumps and condensing boilers. Cogeneration, low temperature heating and weather dependent adjusting ensure an optimal return. Demand driven ventilation and heat wheels considerably limit the energy production for electricity, heating and cooling. It also enables free-cooling. In addition, night cooling is applied.
Rainwater is used for flushing, maintenance and irrigation of the green roofs.
For lighting, efficient fittings and energy-efficient lamps significantly reduce the energy consumption, in combination with day light control and motion detection.
Badge readers on specific locations, CCTV-equipment and alarm systems also create a safe environment. In designing all these and other solutions, VK has kept flexibility in mind.
