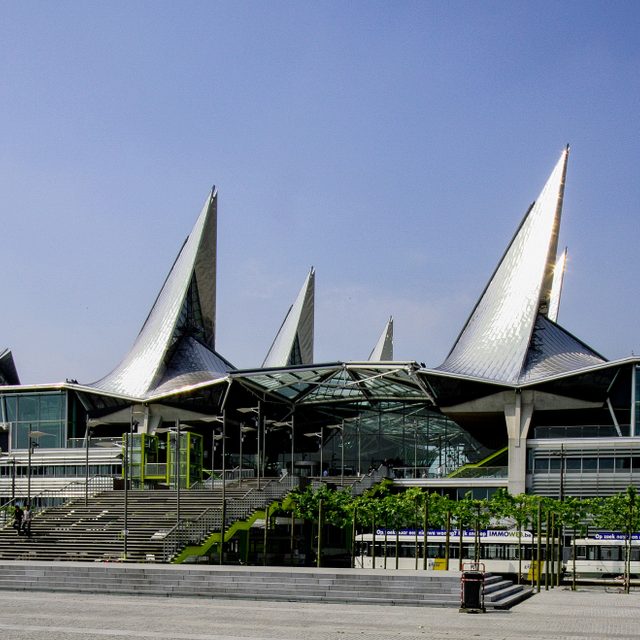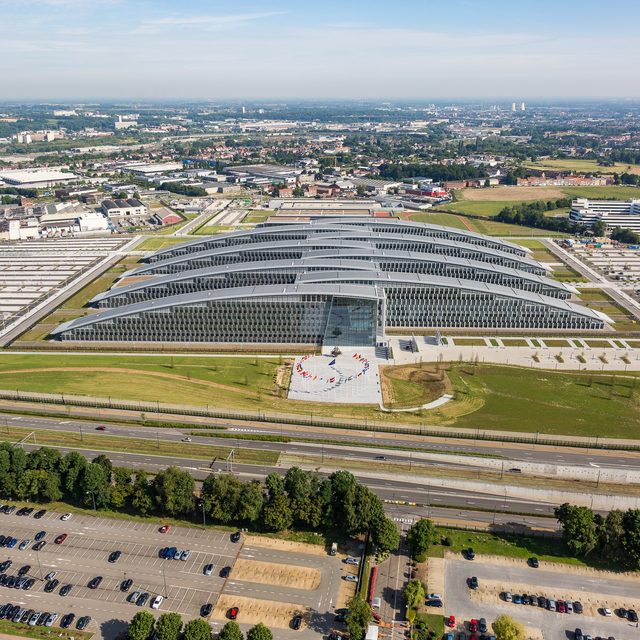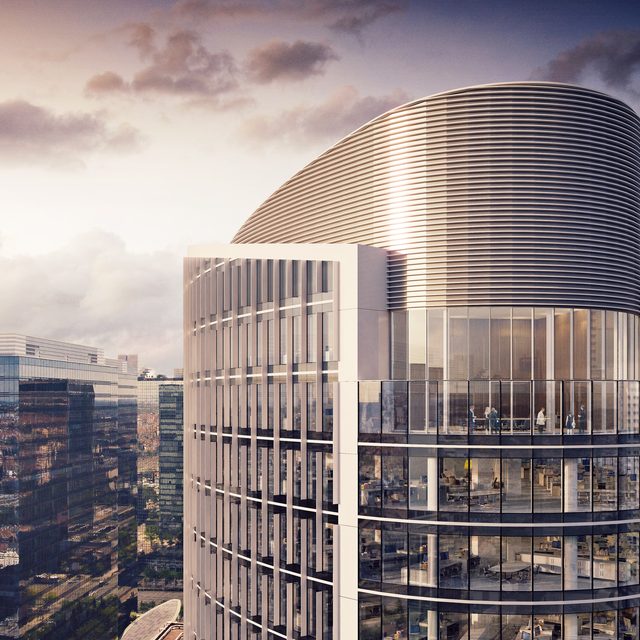The city of Charleroi is fully engaged in an urban revitalisation, taking on several projects, including a renewed police station. It consists partly of a new building and of renovated barracks. A number of buildings of the barracks were demolished, creating a public square in the city. The remaining wings, which were renovated, do not have the necessary capacity. As such, a third vertical wing completes the picture.
The new tower counts 22 floors, but remains with its 75 metres in proportion to the city's belfry. The elliptical form makes for a harmonious embedding in the environment. The tower houses the main entrance, and predominantly offices that have a modular layout. It also contains a sports centre, a library and classes. The upper floor contains a large meeting room with a panoramic view on the city. The detention part has been situated underground, together with 3 parking layers. The renovated layers also house offices, as well as cloakrooms and a cafeteria.
These new police facilities, a new landmark in Charleroi, posed quite some challenges. First of all, it changes shape, evolving from an elliptical form on the ground floor to a circle on the top floor. As the tower narrows towards the top, every floor has different dimensions. This special design resulted in a choice for prefabrication, even if dimensions differed per floor, because of the tolerance and precision demanded. Although the architects proposed a perforated concrete skin, as was used for the Torre Agbar in Barcelona, prefabrication proved to be a far simpler solution, faster and better for the budget.
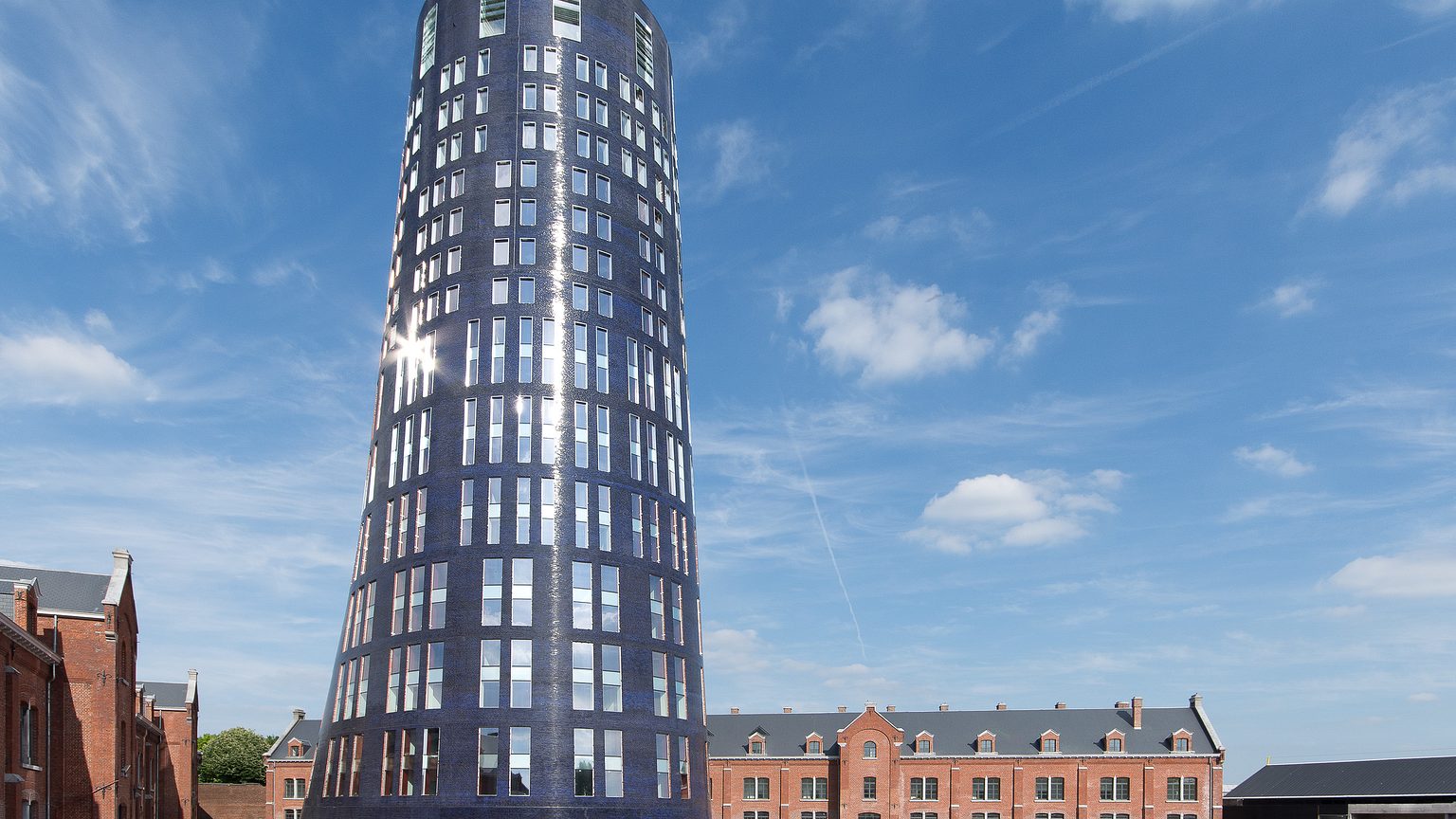
Charleroi Police Tower
BEAbout
A striking blue tower with ceramic cladding crowns the Charleroi skyline. This new police station is a fresh beacon in the city, from which a new public square is unfolding. The former gendarmerie barracks were renovated as a new home for dance studios.
Challenge
Internationally renowned architect Jean Nouvel gave the tower a striking silhouette. Not only does the tower become narrower towards the top, but the ground plan also gradually evolves from an ellipse at ground level to a circle on the top floor.
Solution
Despite the differences per floor, the VK stability engineers opted for prefabrication because of the tolerance and precision. Although the designers envisaged a perforated concrete skin, prefabrication turned out to be a much simpler, faster, and more budget-friendly solution.
Read full report
Client(s)
- CFE
Architect(s)
- Ateliers Jean Nouvel
- MDW Architecture
Award(s)
- 2012 MIPIM Awards - Best Futura Project
- 2015 Council on Tall Buildings and Urban Habitat Best Tall Building Award Finalist - Europe Region
Location
Charleroi, Belgium
Timeline
2010
2014
Expertise Team(s)
Structural Engineering
Design Solution(en)
Feasibility Study
Reconversion Design
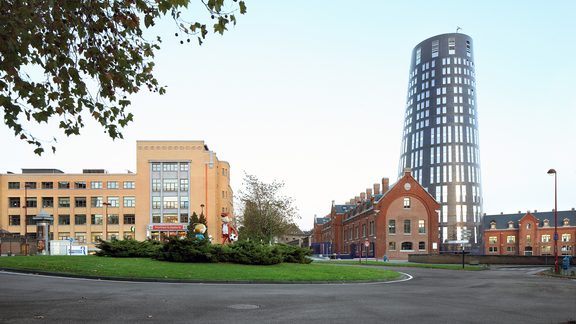
The tower evolves from an elliptical form on the ground floor to a circle on the top floor, and narrows towards the top, giving every floor different dimensions.
David Boileau
design principal structural engineering, VK architects+engineers
