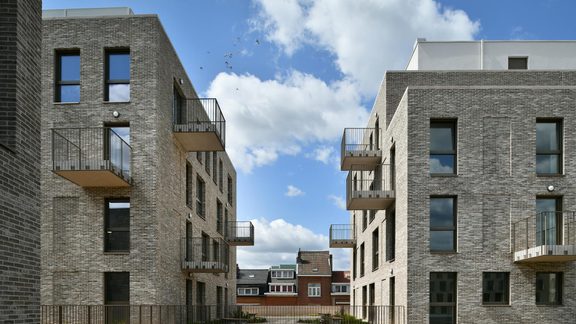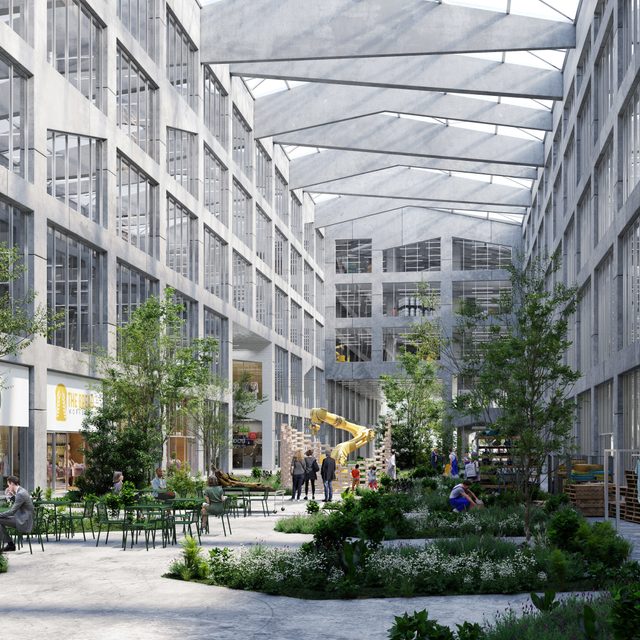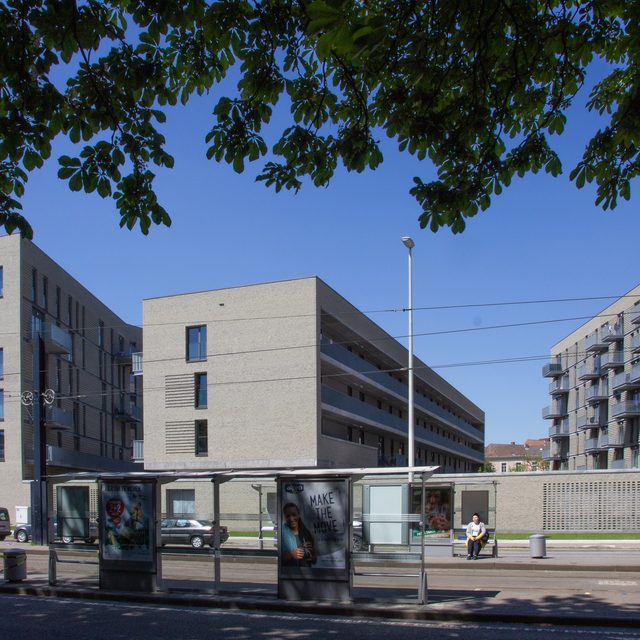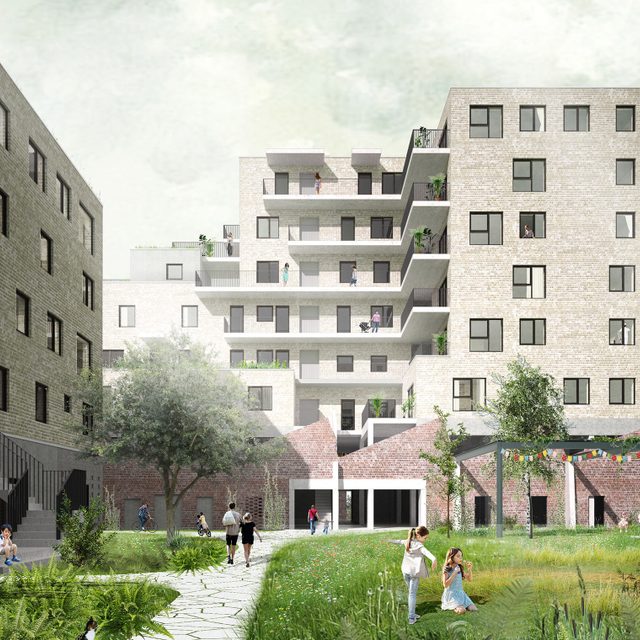CityCampus is the result of a collaboration between citydev.brussels, BGHM and Anderlechtse Haard. Promotor Van Roey entrusted the design to CrepainBinst Architecture and ORG Architecture. Known before as the Gryson plant, the corporation Elkaplast (thermoforming and extrusion of plastic) was located here until 2007. Citydev.brussels clearly chose for densification of the site, by combining light industrial activities with living accommodations. This produces a dynamic, enriching and livable environment for all end-users.
The hangars, offices and house of the former Gryson plant make way for 72 accommodations for social housing, 298 student accommodations, 18 workshops for food companies, a prevention centre and 94 underground parking spaces, all grouped around a central low traffic area. The social houses (34 one bedroom dwellings and 38 two bedroom dwellings) are taken over by BGHM and managed by Anderlechtse Haard. The site lies near the campuses of CERIA and COOVI, which ensures the appeal of the student housing and the SME-workshops on the ground floor.
A courtyard for freight, for the workshops, is largely covered with a green, sound absorbing canopy, and the loading quay is sprinklered. The concept of the workshops is modular to optimize flexibility. The social housing and student housing are situated on top, with roof gardens to stimulate interaction between neighbours.
VK designed a collective hot water system and collective heating, with a well-thought out maximum recuperation of rain water. As the dwellings are relatively small and quite compact, current construction methods suffice to result in a very sustainable project.




