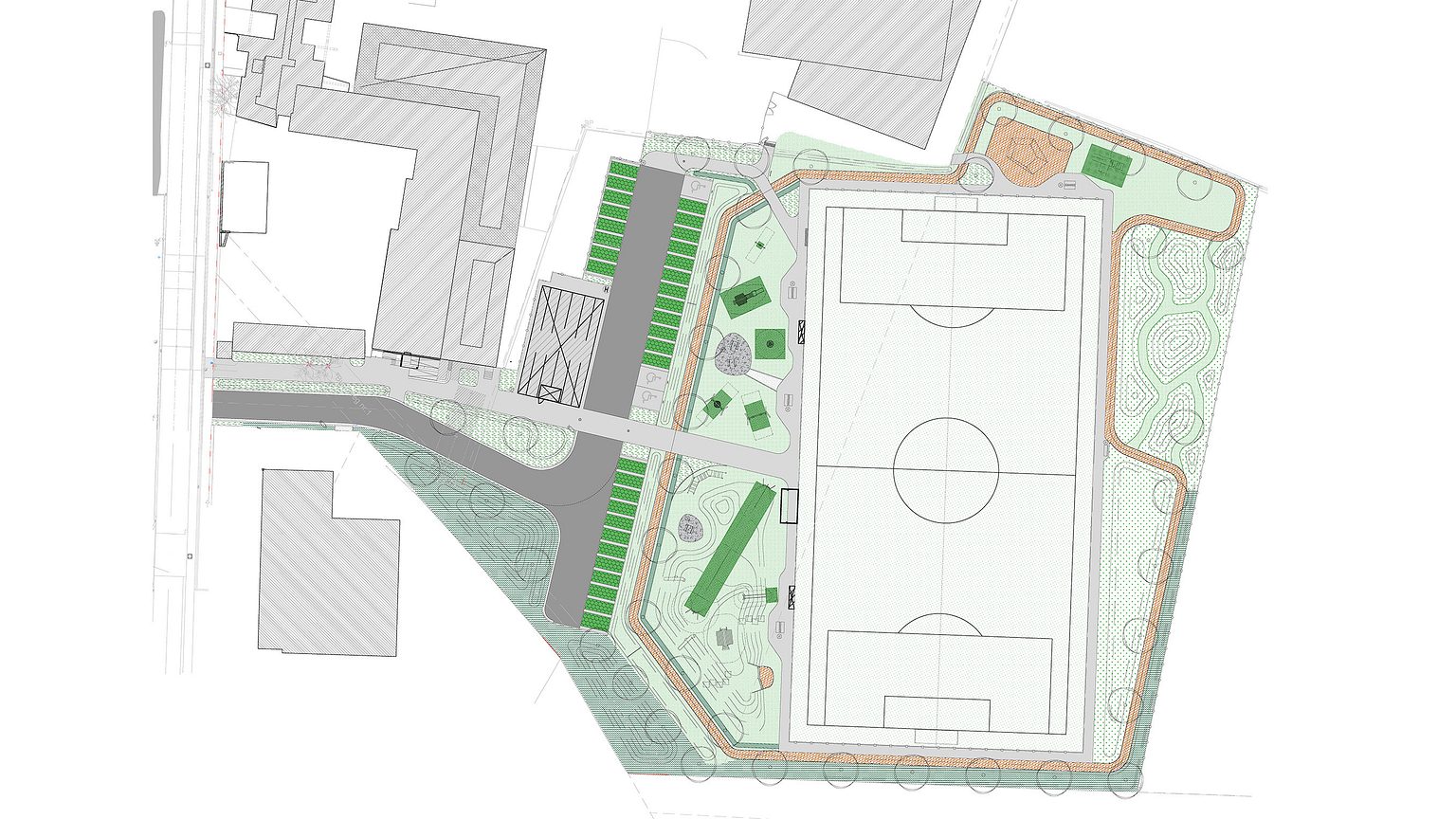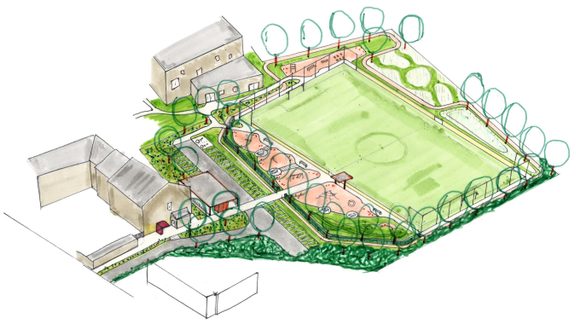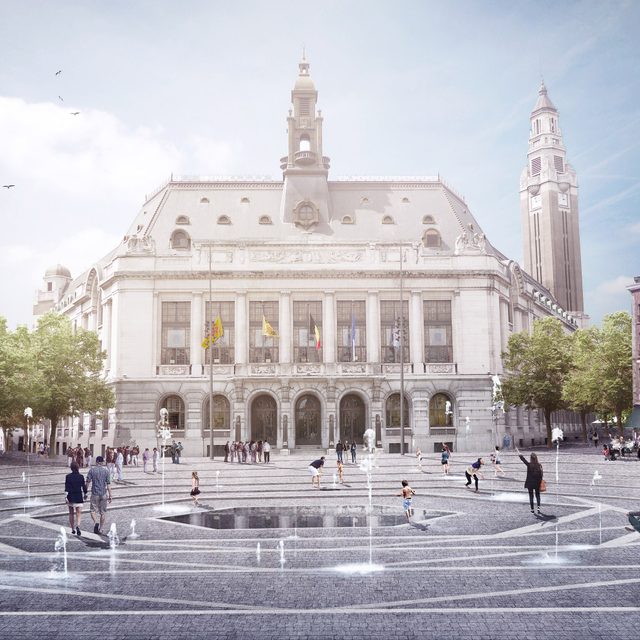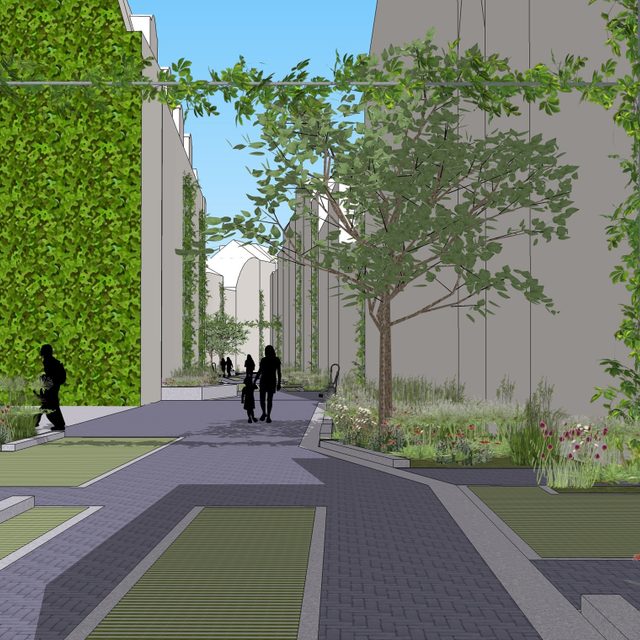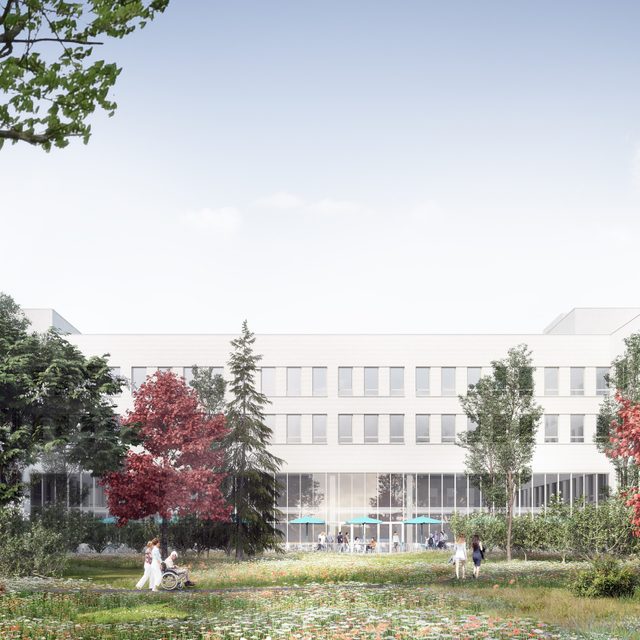VK architects+engineers was commissioned by the City of Roeselare to conduct a study for the construction of a football pitch and public car park in the district of Oekene. These will be next to the primary school De Ark and the sports hall of the same name. Both are also decisive for the design of VK, which is developing the site as a total concept.
The objective is to integrate this new infrastructure as well as possible into the existing environment, in terms of space, design and traffic. The designers also want to create opportunities on the new site to strengthen the sporty and playful character and to optimise the existing infrastructure. Schoolchildren, sportsmen, local residents and visitors should all be able to enjoy this site to the full. The entire design will also be adapted to the disabled.
Direct connection to the school
The sports site, located in the built-up area, will attract extra traffic and will therefore be developed to the maximum extent in accordance with the STOP principle. Pupils of De Ark can reach their school on a separate footpath and cycle path. The car park, made of green, permeable materials, will have 41 spaces. An elegant row of trees forms a green buffer between the car park and the school building.
Green roof and wadis
The available space will mainly be taken up by the football field, surrounded by a Finnish track, equipped with outdoor fitness equipment. Using the software 'Sirio' and the results of an infiltration study, the water management and hydraulic load of the site will be optimized. As an additional ecological asset for the area, some natural play elements will be provided to facilitate outdoor play and nature education, and to trigger the children to explore the green buffers and trees. Large green areas are sown with a flower meadow mixture, easy to maintain and of great ecological value.
Both the pupils of De Ark and local residents will have access to the site, which will become a vibrant meeting place for young and old.
