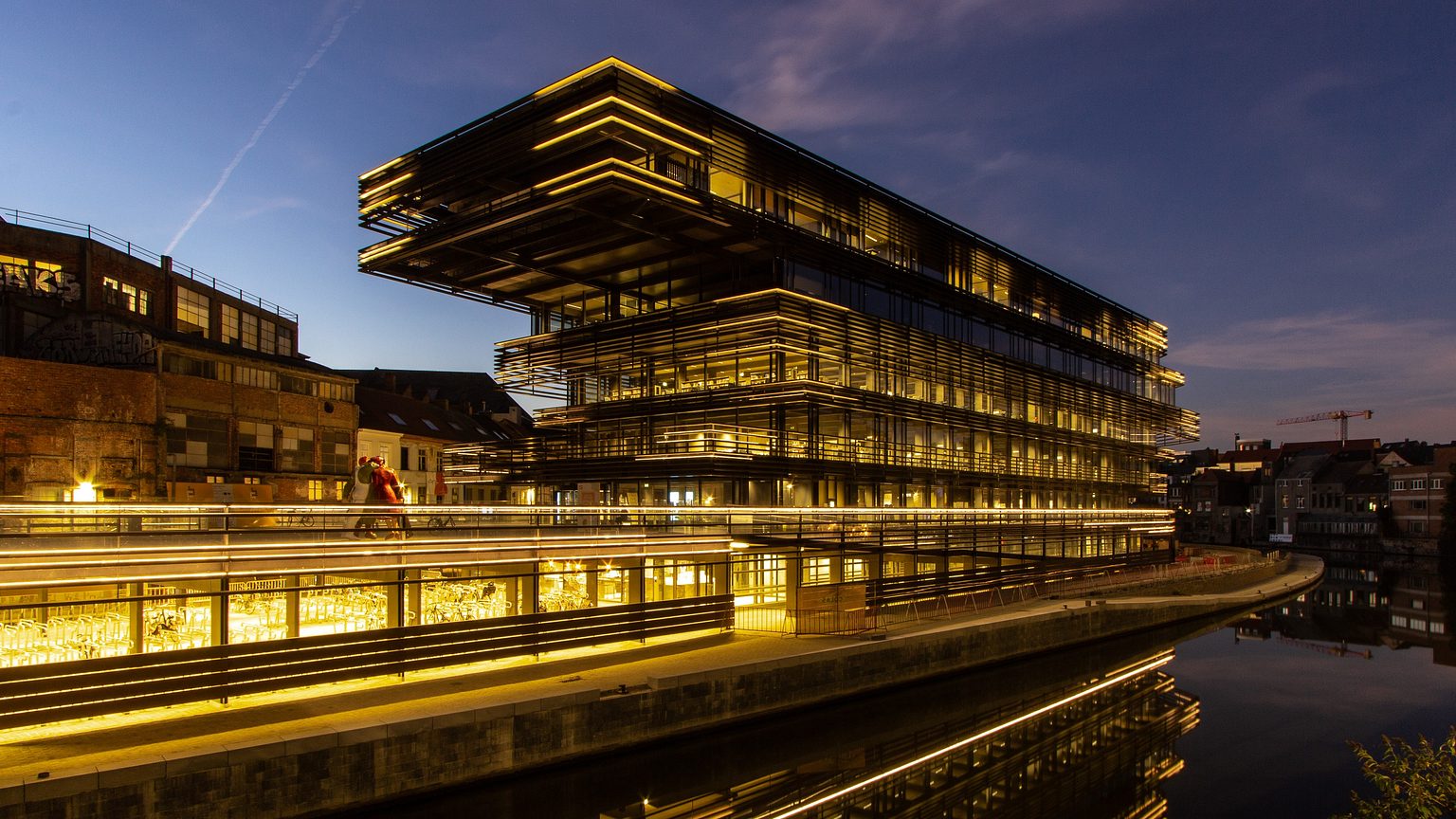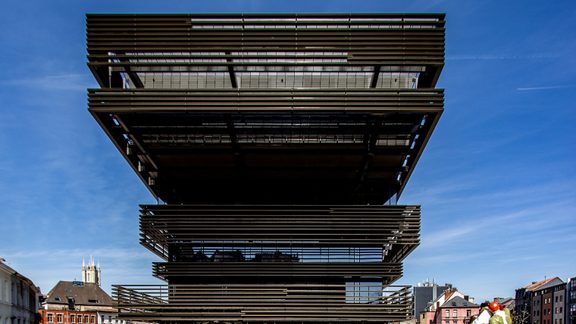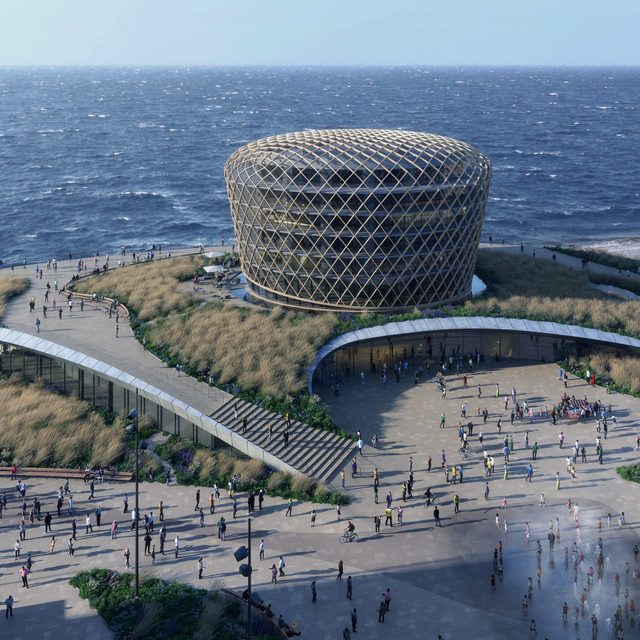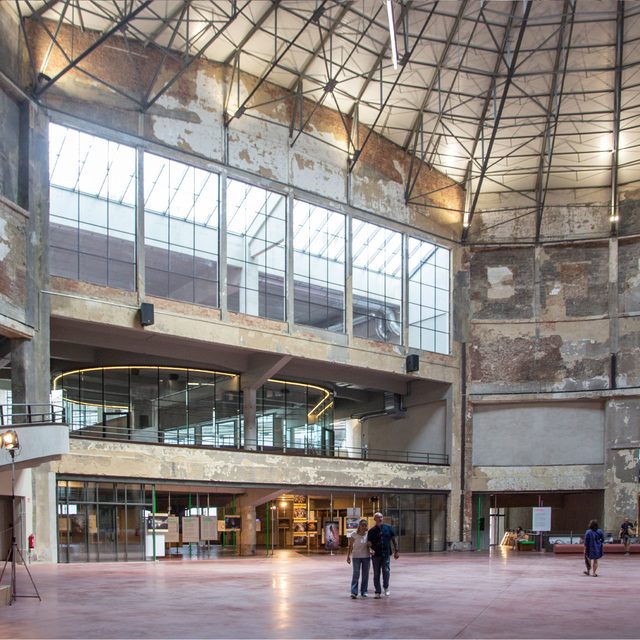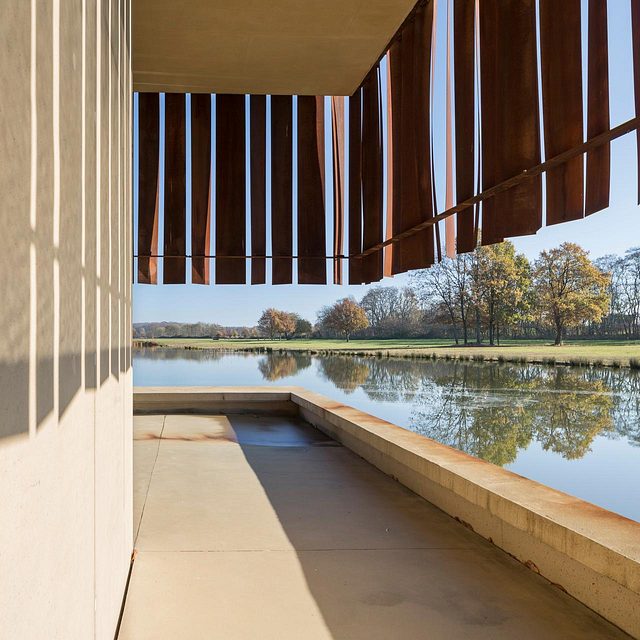The Waalse Krook in Ghent for quite some time was an eyesore for the city authorities. The unoccupied buildings and the neglect of the famous Winter Circus resulted in a call for a new destination. The new destination of the site is a new city library, offices for Ghent University, as well as labs - also for Imec - for VR and AR. An Open Call of the Flemish Government Architect initiated a selection procedure, with a combination of Coussée & Goris and Pritzker Prize laureates RCR Aranda Pigam Vilalta arquitectes as the laureate. VK took care of the M&E engineering of this project.
The project involved a sustainable energetic concept, with a low energy level and a high insulation level. Both passive and active measures were taken. The passive measures consist, amongst others, of optimisation of the glass surfaces with solar protection, a compact design, accessible thermal mass, materials with an outstanding insulation value … The active measures consist of a heat pump and borehole energy field, efficient lighting, demand driven ventilation, low temperature heating and high temperature cooling …
The applied installations are integrated in the architecture and the structure, and in some cases partly have shaped the architectural design. As such, the hollow concrete structure is used for night ventilation. Concrete core activation provides additional cooling or heating. High windows and floor heights introduce a lot of natural light, complete with daylight compensation and motion detection.
