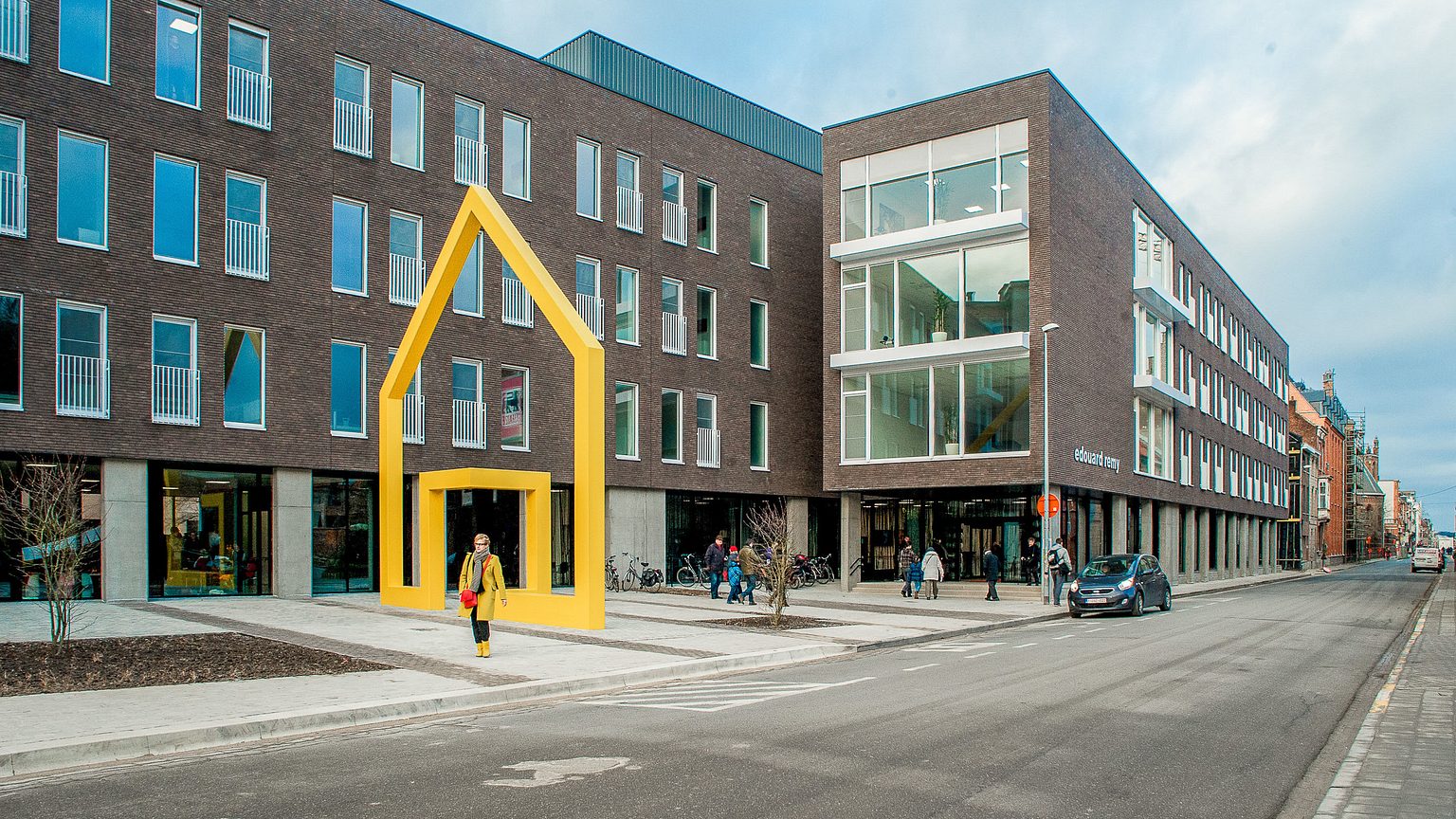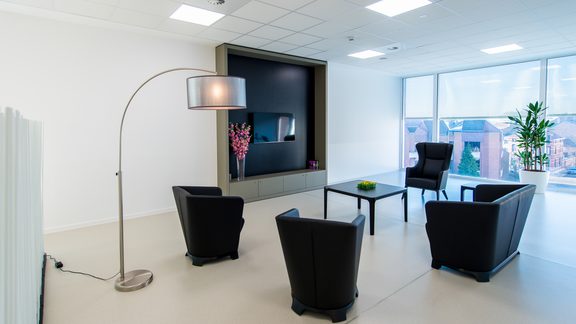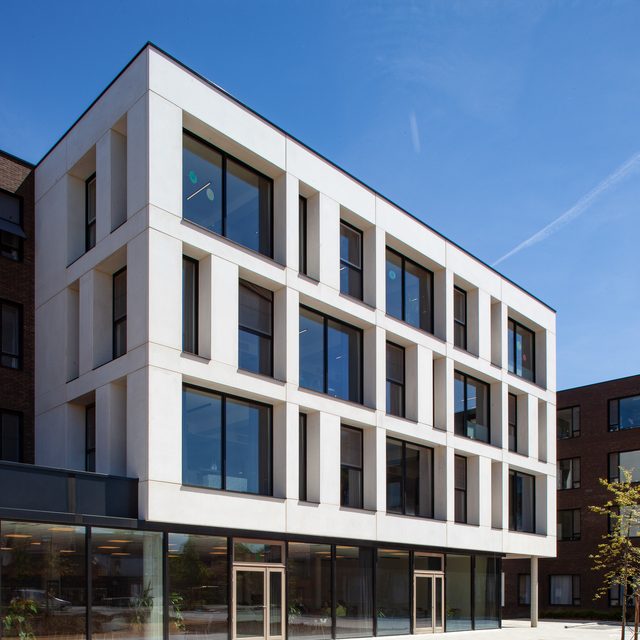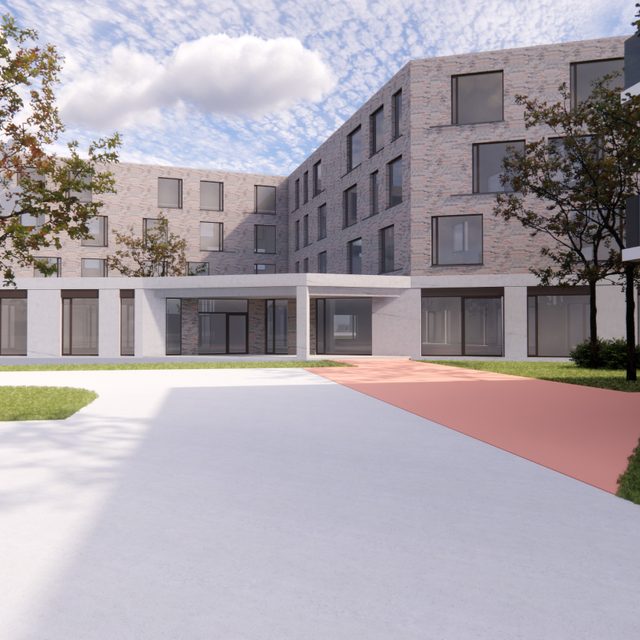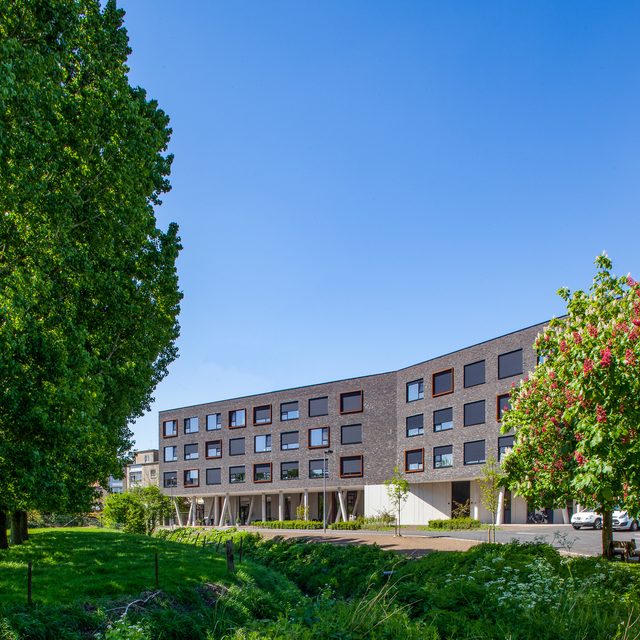The nursing home is located in the centre of Leuven, it used to be completely enclosed. The closed rows of façades of the surrounding buildings hid the city park nearby. Additionally, not a single rest area existed: all functions were located directly on the street. Because a road cuts through the care site, the blocks of buildings make way for a few public spots. The master plan of VK optimised the connection of the facility with its surroundings.
First, a square was created where the site is transacted. Various community functions, a bus stop and access to a parking area create access to the site. A mix of living, working, recreation and services around the square and the residential care site contribute to this. The open space also increases the visibility of the facility. At the same time, the former enclosed high-rise structure of the residential care centre was replaced by an open and integrated low-rise structure.
An open square and a park replaced the existing courtyard garden. Together with the other green areas, the space varies from private to semi-private to public: from garden to park to square. The transition between these various spaces was created via open views and connections. This creates cohesion among the various components without any compromise of the character of individual elements.
The realisation of this master plan was also in the hands of VK, in collaboration with Bureau Architectuur en Planning.
