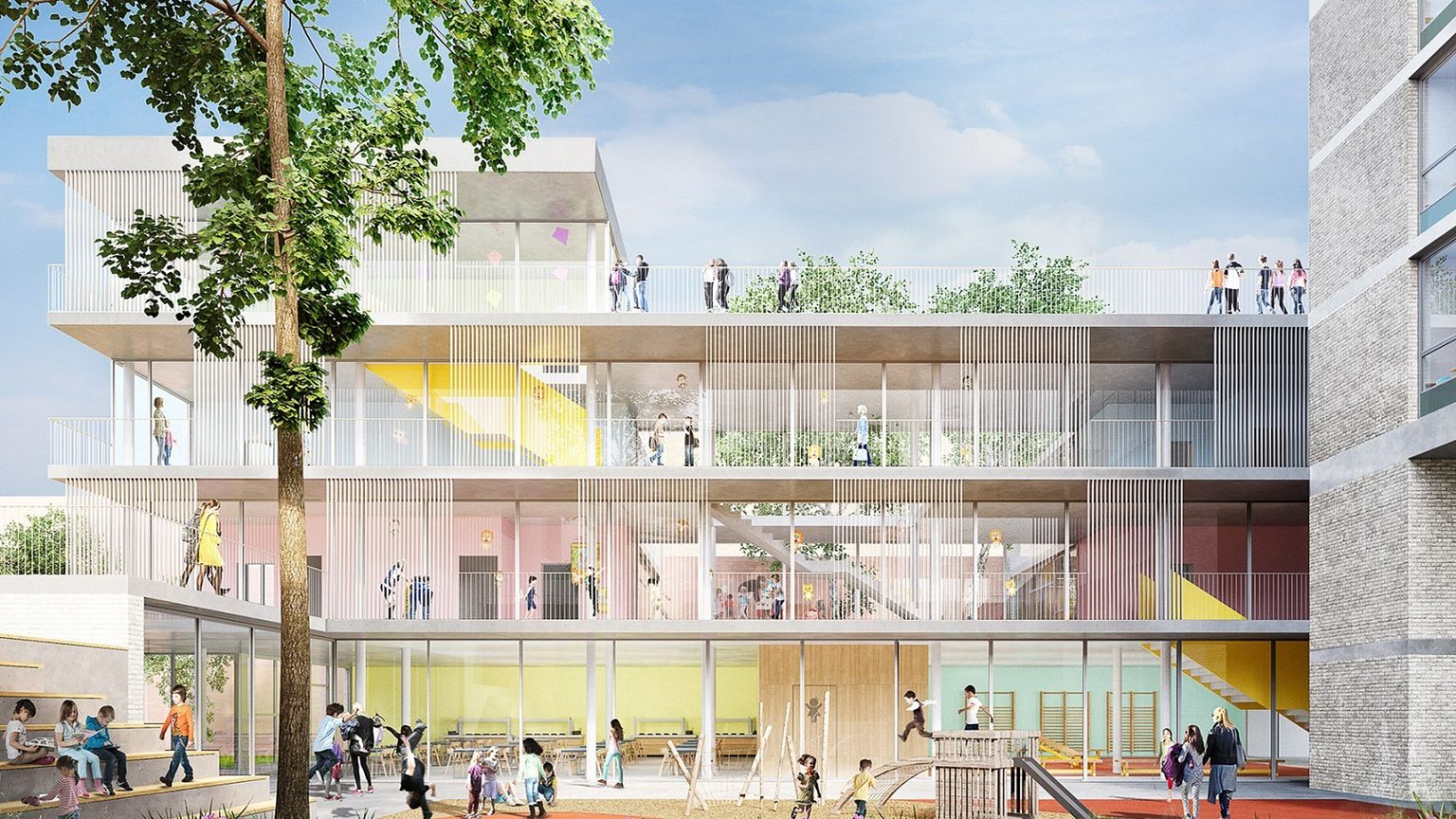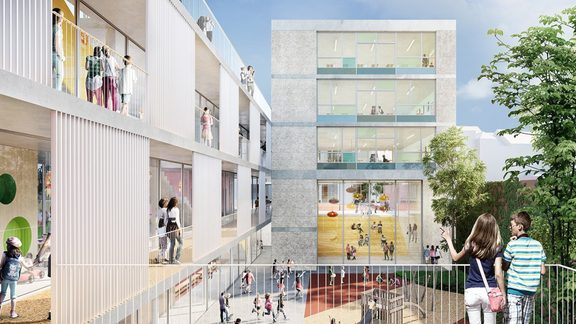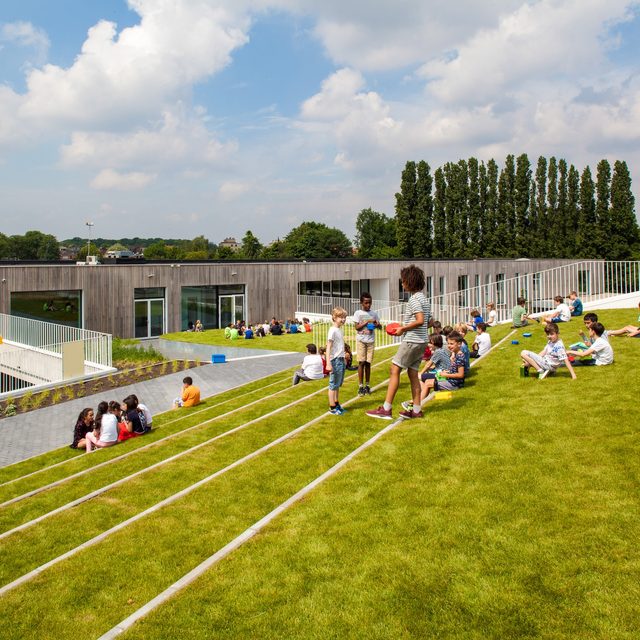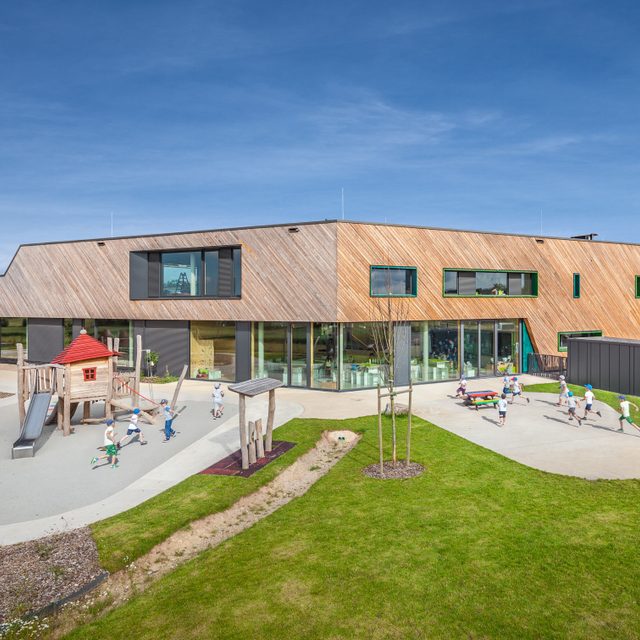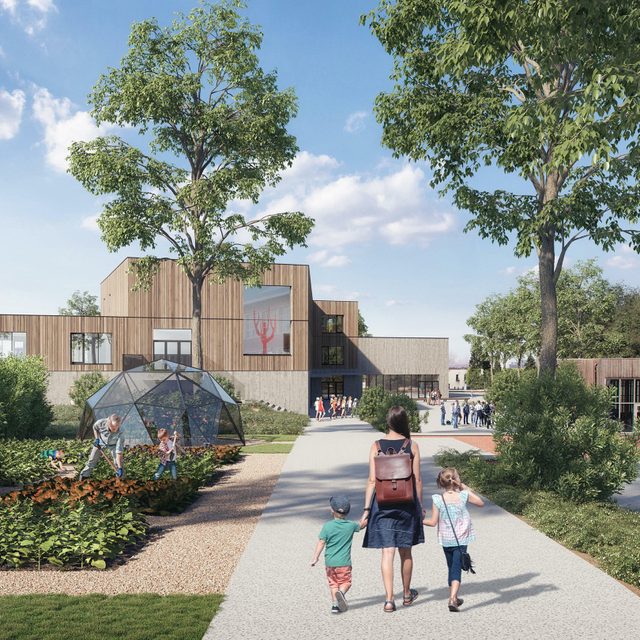In order to respond to the shortage of schools in Brussels, the Flemish Community Commission ordered the construction of a school complex for 1140 pupils. For this Design & Build, the Odebrecht - Vanhout - POLO - VK team has joined forces.
On the one hand, the campus consists of a kindergarten, a primary school and a secondary school (1° degree of secondary education), and a number of communal areas, such as a sports hall, a canteen, an art and creative area, a workshop, a lab. Four apartments are added to the volume, with an underground car park with 53 parking spaces. In addition, an existing "heritage depot" will be transformed into a secondary school (2° and 3° degree) with a canteen, as well as communal support areas and a youth centre.
The programme has a large density with several adjacent buildings, which are also fully accommodated with cellars. This translates into greater complexity. The location in the middle of a densely built residential area requires extra attention for the temporary facilities, the logistics for the execution and the foundation concept. The stability studies take this into account, e.g. by means of prefabricated vs. poured on site, and by means of certain types of floor slab in function of weight and accessibility.
The project has a sustainable approach, including passive measures such as extensive insulation, special attention to detailing of building nodes (avoiding thermal bridges), excellent airtightness, sun blinds, etc. Active measures also minimise the energy demand, for example by means of heating batteries on the air supply for heating the classrooms, top cooling on the central air groups and heat recuperation on the ventilation.
