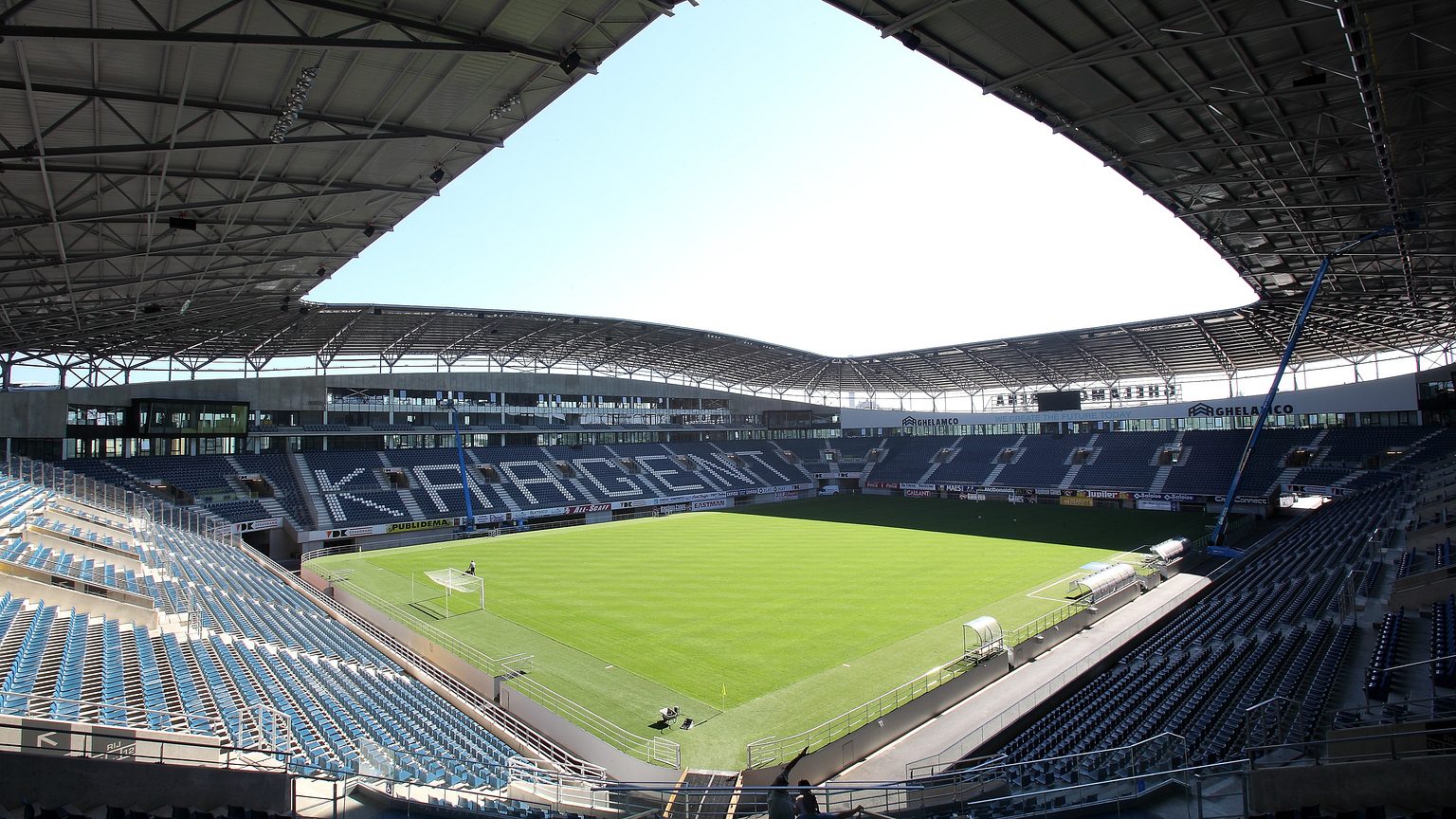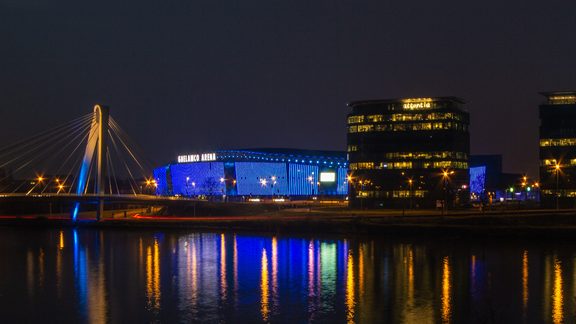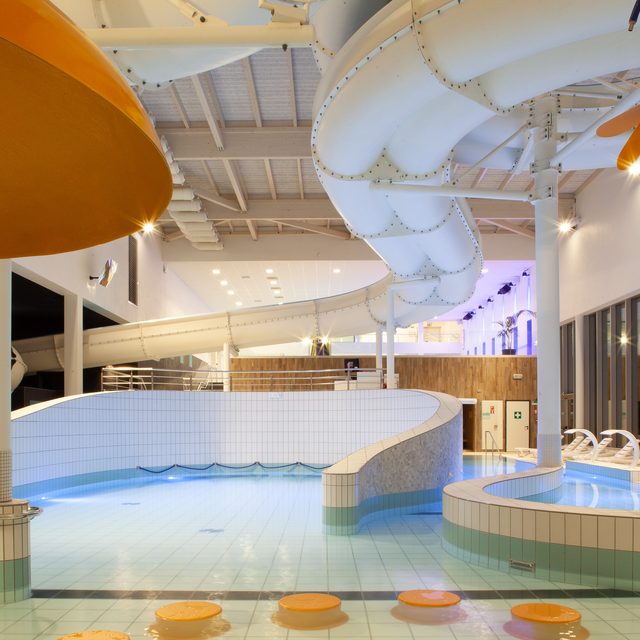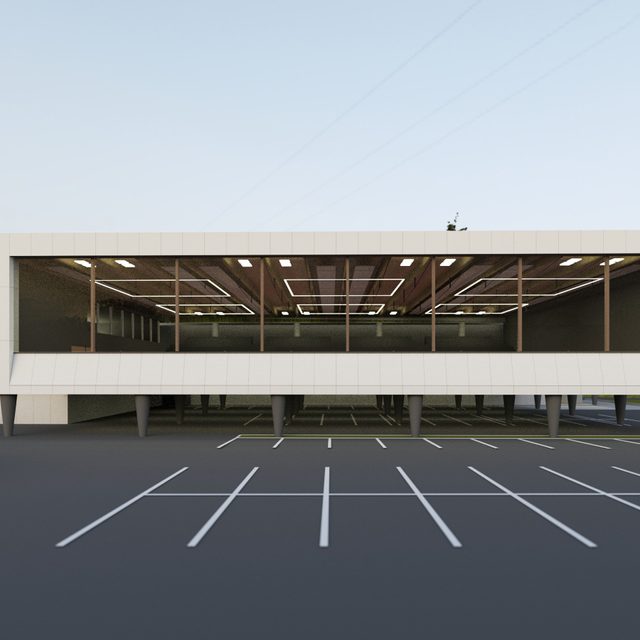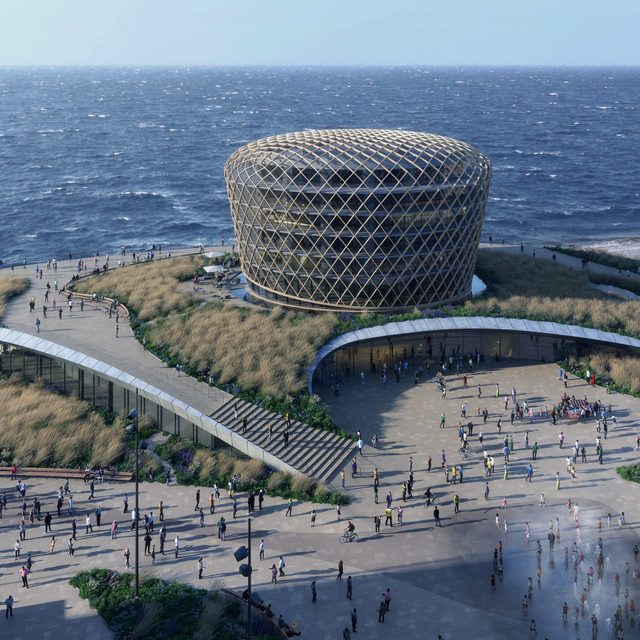A new stadium was built outside the city and near some major traffic arteries for the football team KAA Ghent. It is part of a site for mixed use, with shops, offices and a hotel.
In addition to the football field and the stands, the stadium has all the necessary amenities: players’ facilities, clinics, fire and police control posts, and offices. Public services such as health, retail and catering businesses are located along a promenade on the upper floors. Distribution and logistics are located under the stands, and maintenance areas on the roof.
The stadium contains 20,000 seats, including 1,200 business seats, and 1,500 parking spaces. In addition to these, there are 20 luxury skyboxes, a lounge for 1,500 people, a business restaurant seating 1,000 and club restaurant with 250 places.
The design is characterised by its sustainable approach and includes various modern technologies. The ventilation air is humidified with gas appliances, and the business seats are heated with gas fed infrared heaters. The lighting for the field is fitted underneath the large protruding awnings in order to prevent air pollution. Using rainwater tanks and infiltration basins situated in the parking sufficient capacity is provided for the irrigation of the field and for flushing the toilets and urinals. Furthermore, water efficient appliances and taps reduce water consumption.
