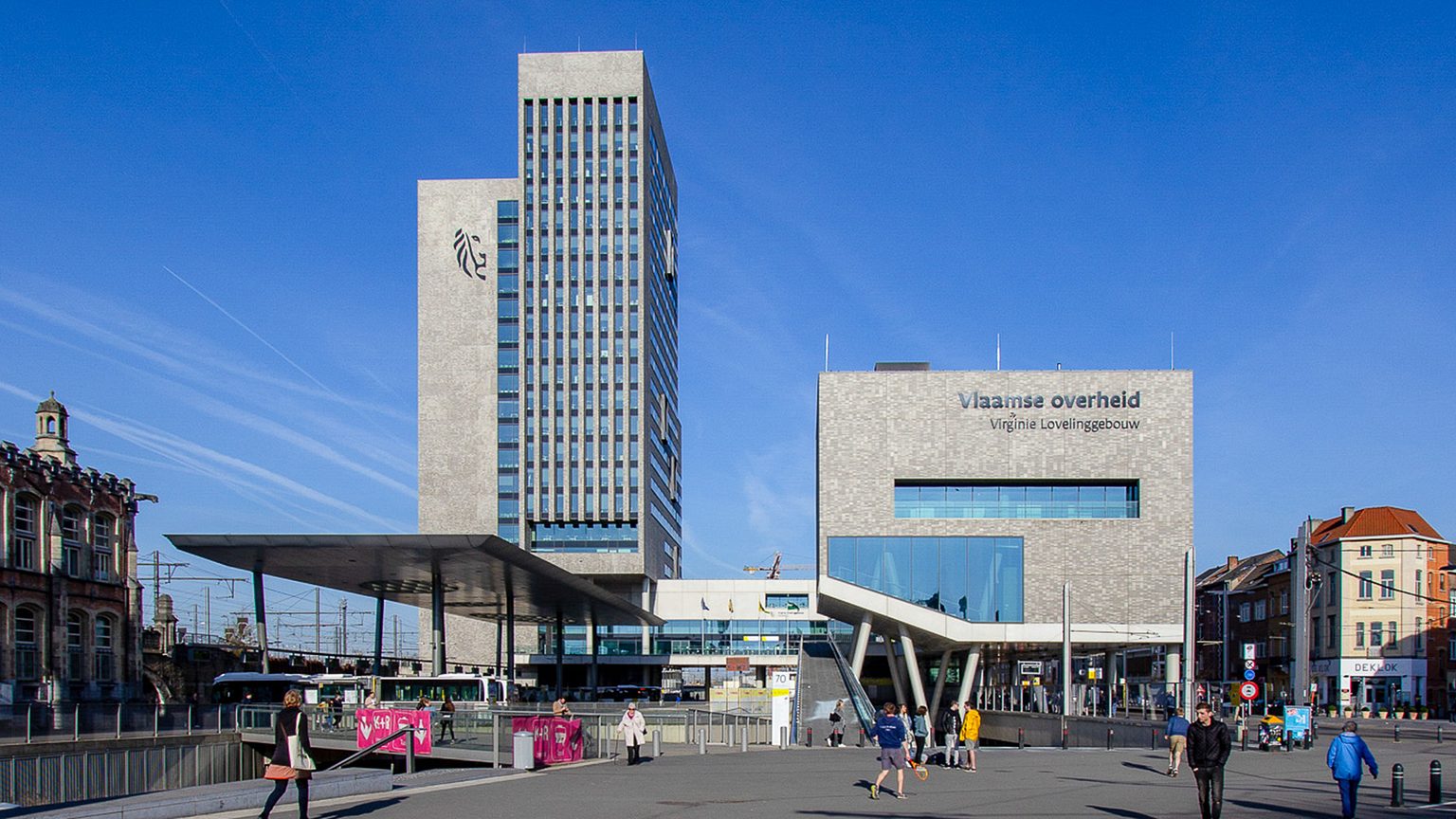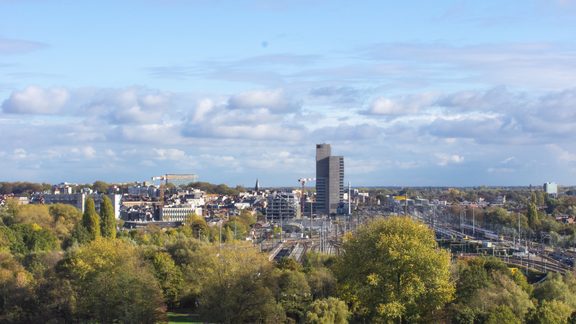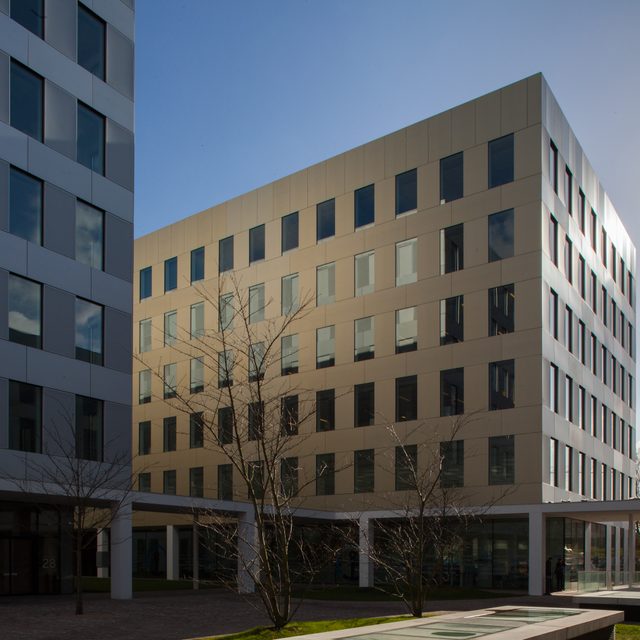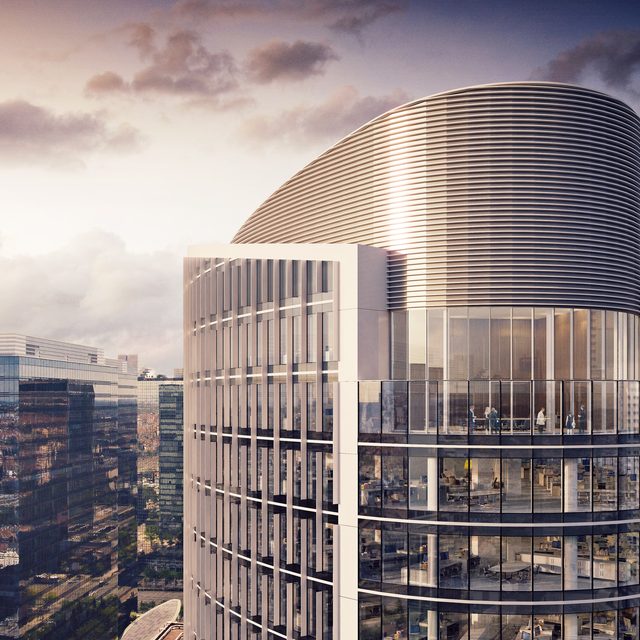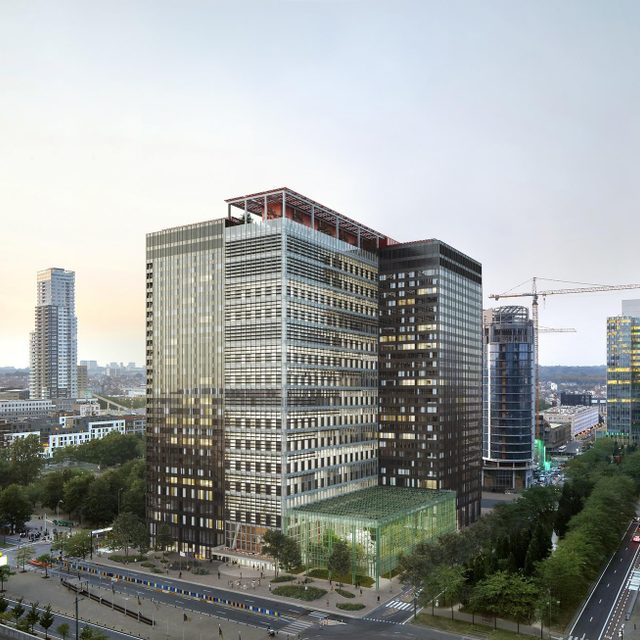This 35.000 sqm office tower at the Saint-Peter’s station in Ghent is part of a larger entity, covering over 100,000 sqm with office space, residences, retail and leisure in green surroundings. The jury paid attention to the quality of the urbanistic and architectural design, as well as to the energy efficiency and sustainability. Besides these criteria, the economic efficiency and track record of the subscribers was also considered.
It concerns a DBF-project, with VK taking care of the M&E engineering, energy reporting and Sustainable design, commissioned by group BAM associated firms and in collaboration with contractor BAM Interbuild. Taking TCO into account, the design and engineering of this project used an integrated approach from the very start.
The provisional reception took place in 2014.
By means of an integrated design approach, this office tower has a K-level of 18 and an E-level of 50. Resulting in a four star score, according to the criteria from the manual “Evaluation of office buildings” by the Flemish Government. Firstly, a lot of attention was paid to passive measures, such as: an optimal orientation, optimization of the glass surfaces, high-quality triple glazing in passive frames and with strategically placed solar protection, an efficient and compact form, well thought-out materials with high insulation value and an air-tight construction. Active measures are to reduce the energy demand even further, and meet the demand as efficiently as possible: a reversible air water heat pump, a cogeneration of heat and electricity, a water cooled cooling machine with a very high return, energy efficient daylight-controlled lighting, demand-driven balance ventilation with a very high air-quality and heat- and water-recuperation.
These active and passive measures have been integrated on a conceptual level.
