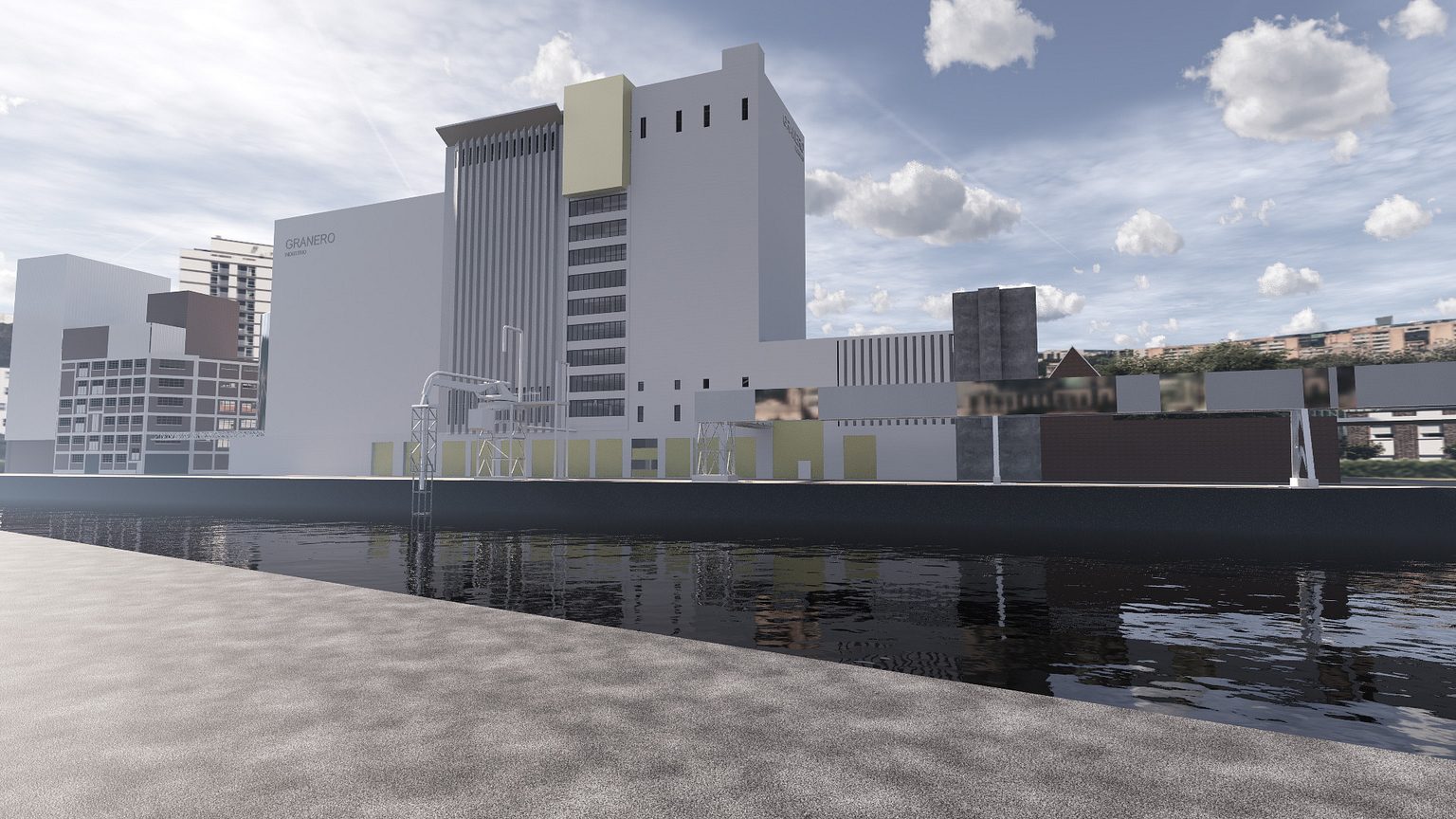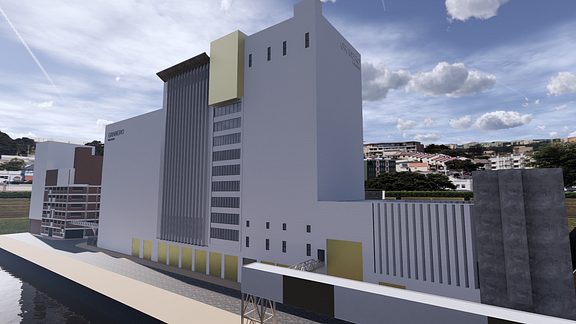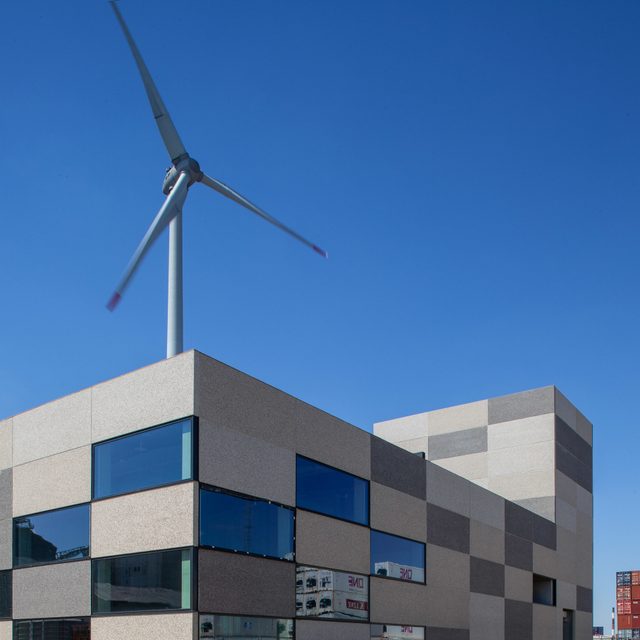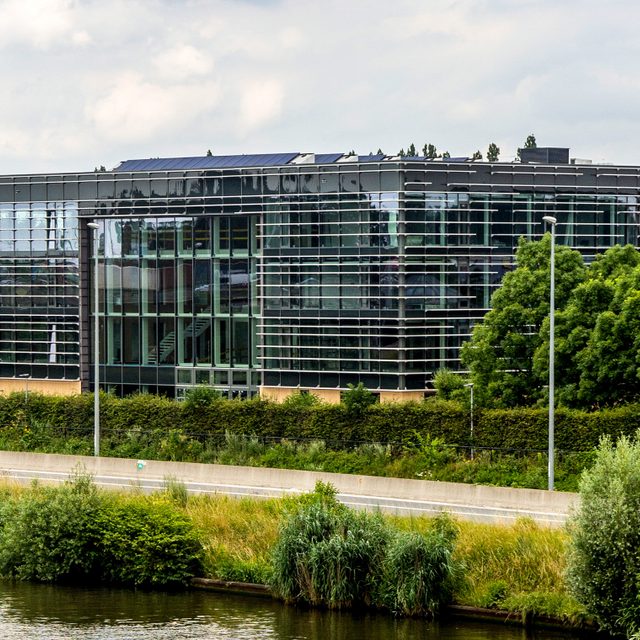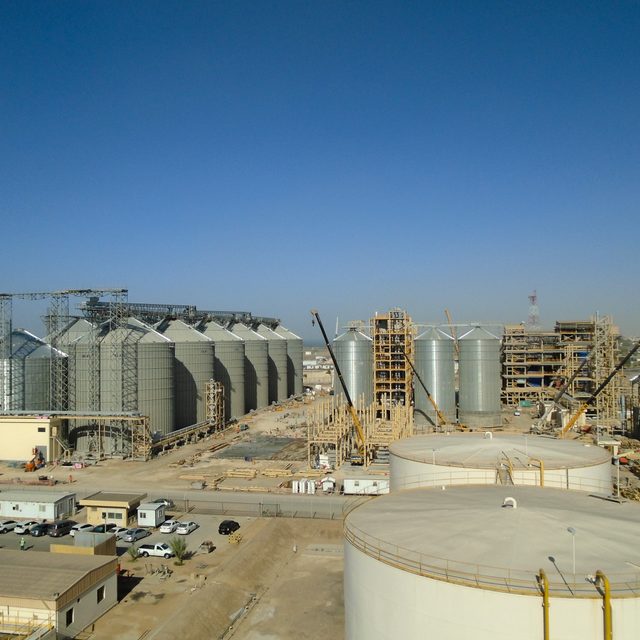In the port of Roeselare, Granero Industrio brings the Hanekop site back into operation. The vacant industrial complex will be partly renovated and partly replaced by new buildings. The whole complex was largely developed by VK from 1959 onwards.
Renovation
The striking height of the silos, 25,000 m³ in total, strongly determines the architectural presence at the starting point of the canal to the Leie river. The flour mill between the two silo-volumes will be raised to the same height by means of a gold-coloured volume. This not only reinforces the landmark aspect, but also the uniform appearance of the whole.
During the hard renovation, the silos and flour mill will be stripped and thoroughly cleaned.
The oldest silo building on the site, built in 1934 by Jozef De Bruycker, is listed as heritage. This volume is therefore being renovated more cautiously.
New impetus
With the exception of the listed silo building, the oldest parts of the site will be replaced. To the left of the volumes to be renovated, by a volume of almost the same height and in the same façade materials. This new building contains loading stations and additional silos. The new name on the facade marks the new impetus, replacing the current "Hanekop" lettering on the facade.
To the right of the silos to be renovated, a lower volume with an architecturally appealing facade will be built linking to the listed silo building. This will be a loading and unloading station for trucks.
A conveyor belt with architectural allure
A conveyor belt will connect the grain silos to the Maselis production unit across the canal. A strong visual connection, the design transcends the purely utilitarian. The closed volume is partly covered with polished, mirroring panels that will reflect water, air and the harbour.
