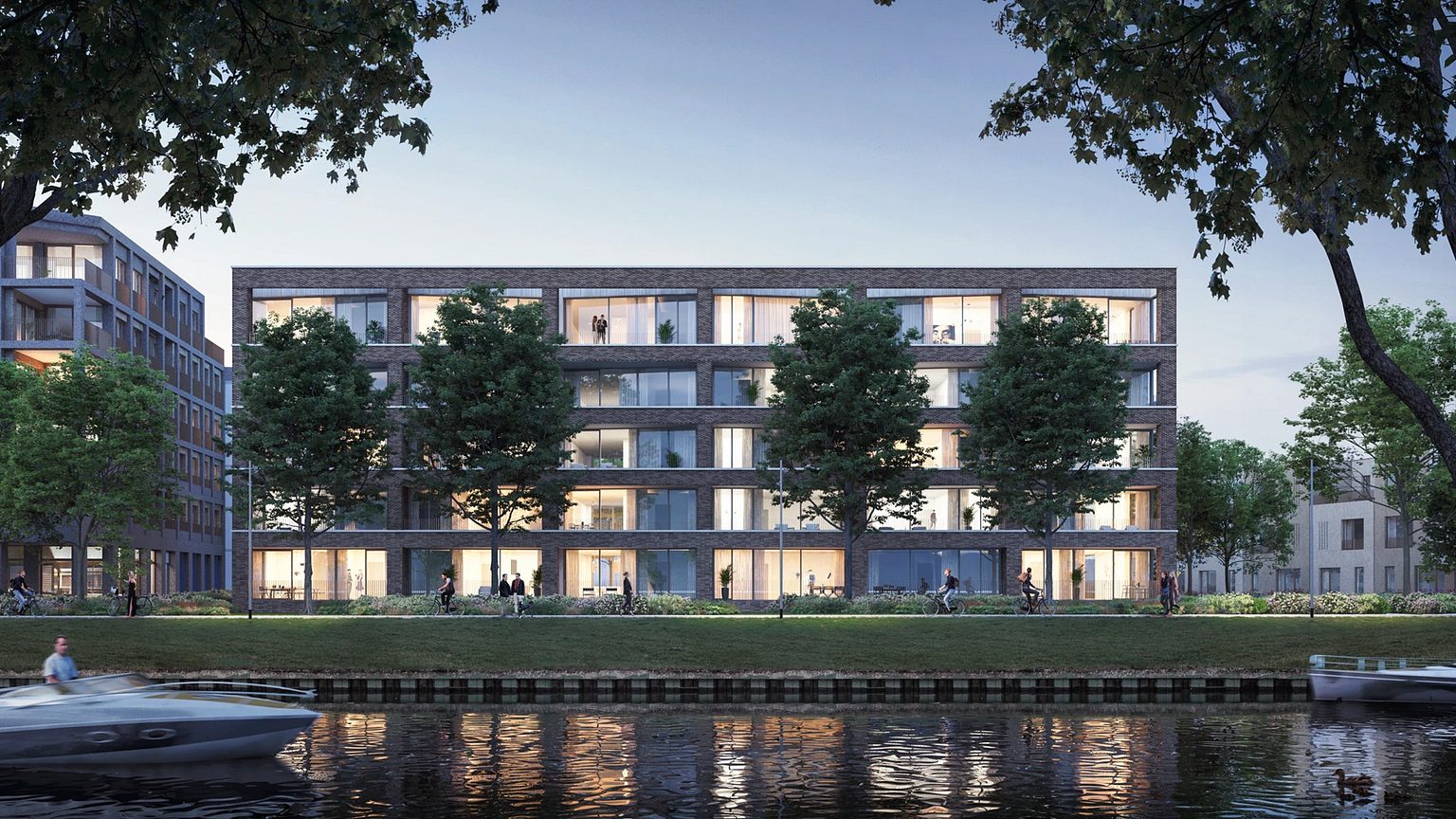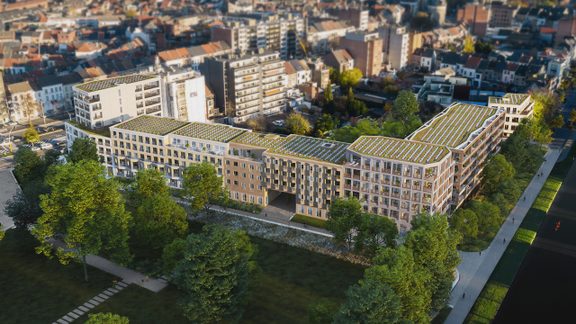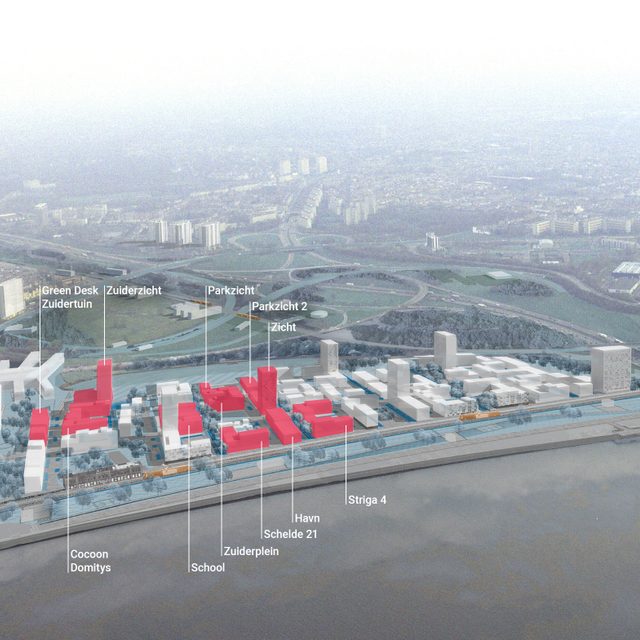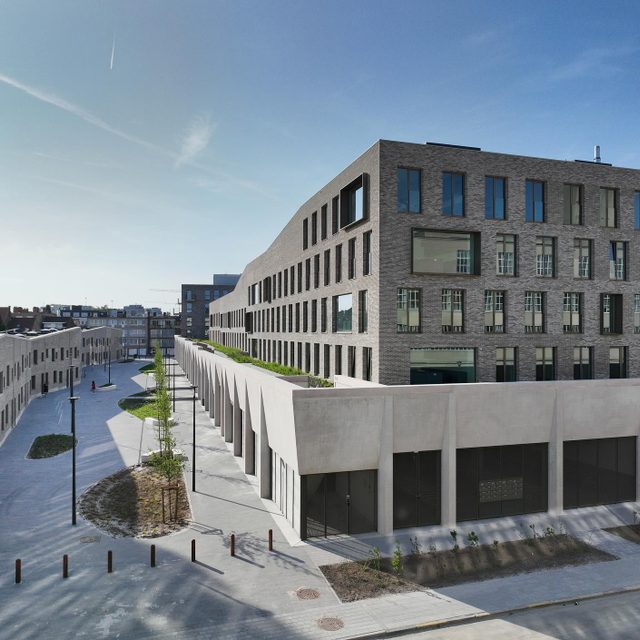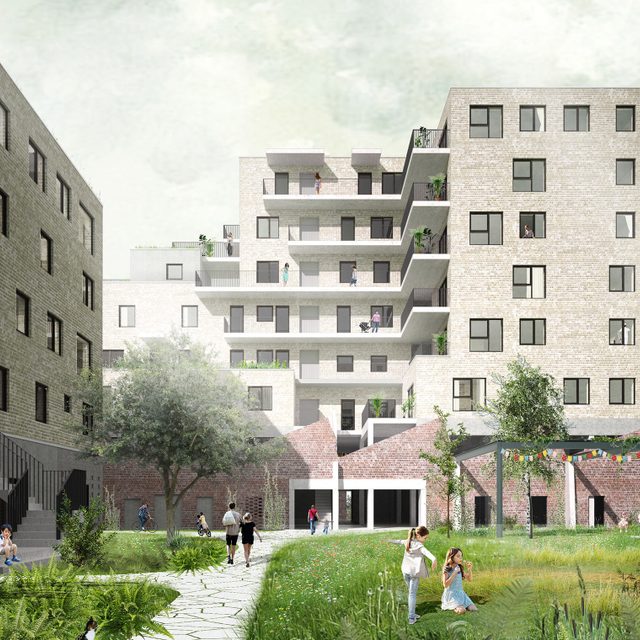The former Comet factory in Mechelen will make way for the new Komet district, with 46 houses, 216 apartments, 52 senior apartments and facilities such as a crèche, neighbourhood shop, catering and service centre around a central neighbourhood park.
The new urban district will be built on top of several underground car parks with a total capacity of 475 parking spaces. This is a brownfield development with a total area of 40,000 m². Re-Vive is the project developer.
The major asset of the master plan is its sustainable character at various levels: spatial, in terms of mobility (STOP principle), socio-cultural (great diversity of housing forms) and economic (quality and affordability). In terms of building technique, nZEB housing or better within a production-autonomous development has been chosen. The ambition is to become "full electric" by using solar panels and individual heat pumps per unit. A ventilation system with heat recovery will also be applied everywhere. Water use is limited by the construction of centralised wells and the choice of economical toilets, saving showers and taps. On the car-free site there will be charging stations for electric vehicles and the units will all be "domotics proof". VK also investigated the possibility of using the nearby river for river cooling.
