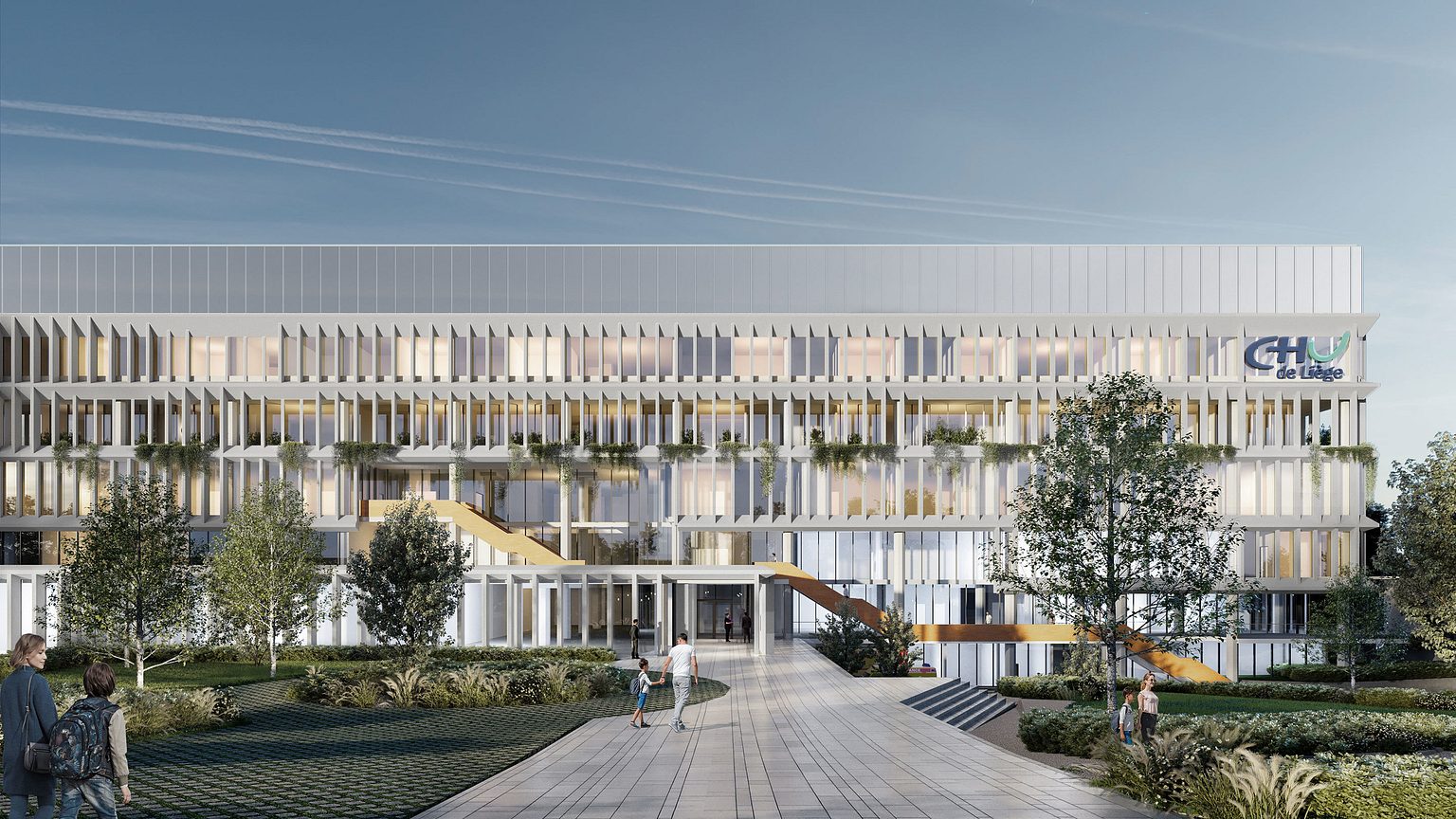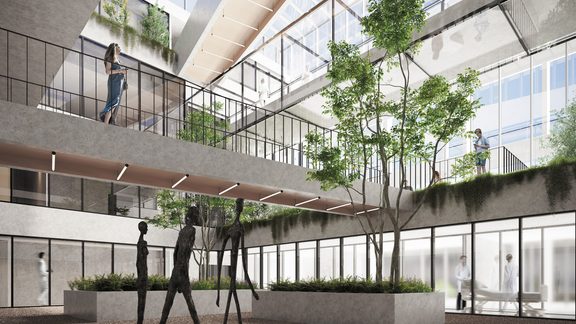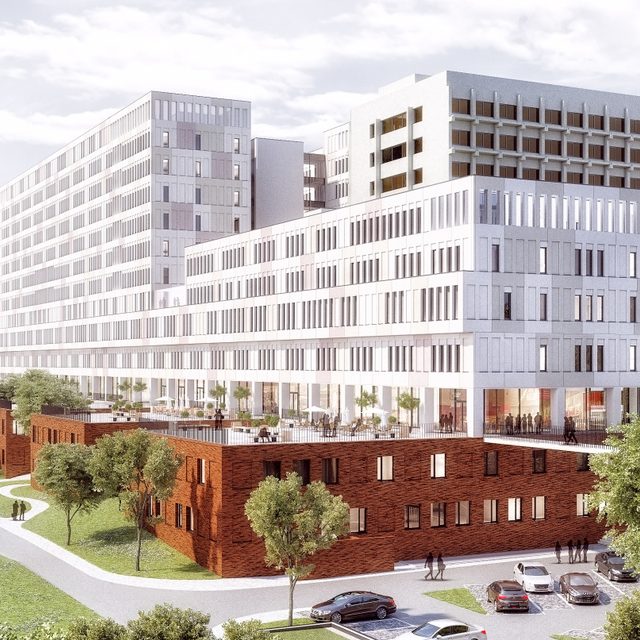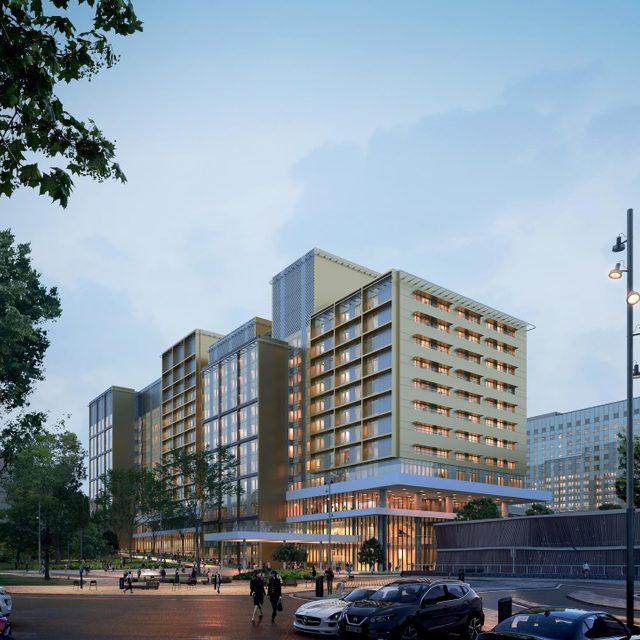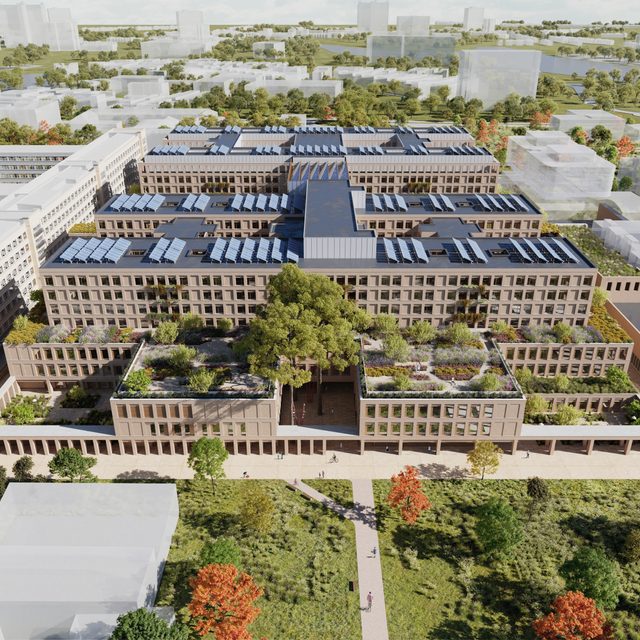The University Hospital of Liège is developing Tower 7 for Emergency, Mother & Child with obstetrics and neonatology, a surgical day hospital and an extension of the intensive care unit. The present underground logistics platform will be used for further construction. The lockers for the staff will be centralised there, in addition to a fully-fledged floor for meeting and sharing knowledge, with spacious office and meeting facilities. This last tower on the site will be crowned by a heliport that connects to all critical services.
The new building was designated a specific location at the back of the campus with unique views of the Ourthe Valley. This location left only one connectivity option to the existing campus, intelligently linked and de-doubled in order to optimise circulation flows. At the same time, the design team wanted to limit walking distances as much as possible, and to this end applied the Pythagoras theorem. The result is a 10% saving on walking distances, i.e. 2 kilometres per day per person.
Intelligent facade with character
Because of the location and the levelling differences, the building has a north-south orientation. The north facade constitutes the look of the building and overlooks the forest and the new public car park to be constructed. The lower levels in the north facade emphasize the public circulation, and thus encourage intuitive wayfinding. As a result, the south facade, which overlooks the Ourthe valley, can be made maximum use of for the rooms of the nursing units and the emergency and intensive care units. This approach doubles the number of rooms getting sunlight. Between the nursing units, covered patios optimally disperse daylight. Encapsulated by the building shell, the patios also offer opportunities for future infill.
The intelligent building envelope alternates between sunlit and shaded elements. Above the plinth, the thermal shell also split: spacious atriums in the south to the north facade provide a thermal buffer, both in summer and winter, increasing the airtightness. In addition, the atriums create an equilibrium by exchanging energy using a series of heat pumps.
HQE certificate
The design implies a zero energy ambition across different applications. Renewable energy, such as solar panels and heat pumps, meet part of the demand. In addition, part of the outgoing energy flows will be recuperated via the intelligent facade and the patios connected to it. For the project, the HQE method is applied. In addition to mere energy management, this high-performance method places a special emphasis on air and water quality, as well as on comfort, ease and wellbeing of the users.
