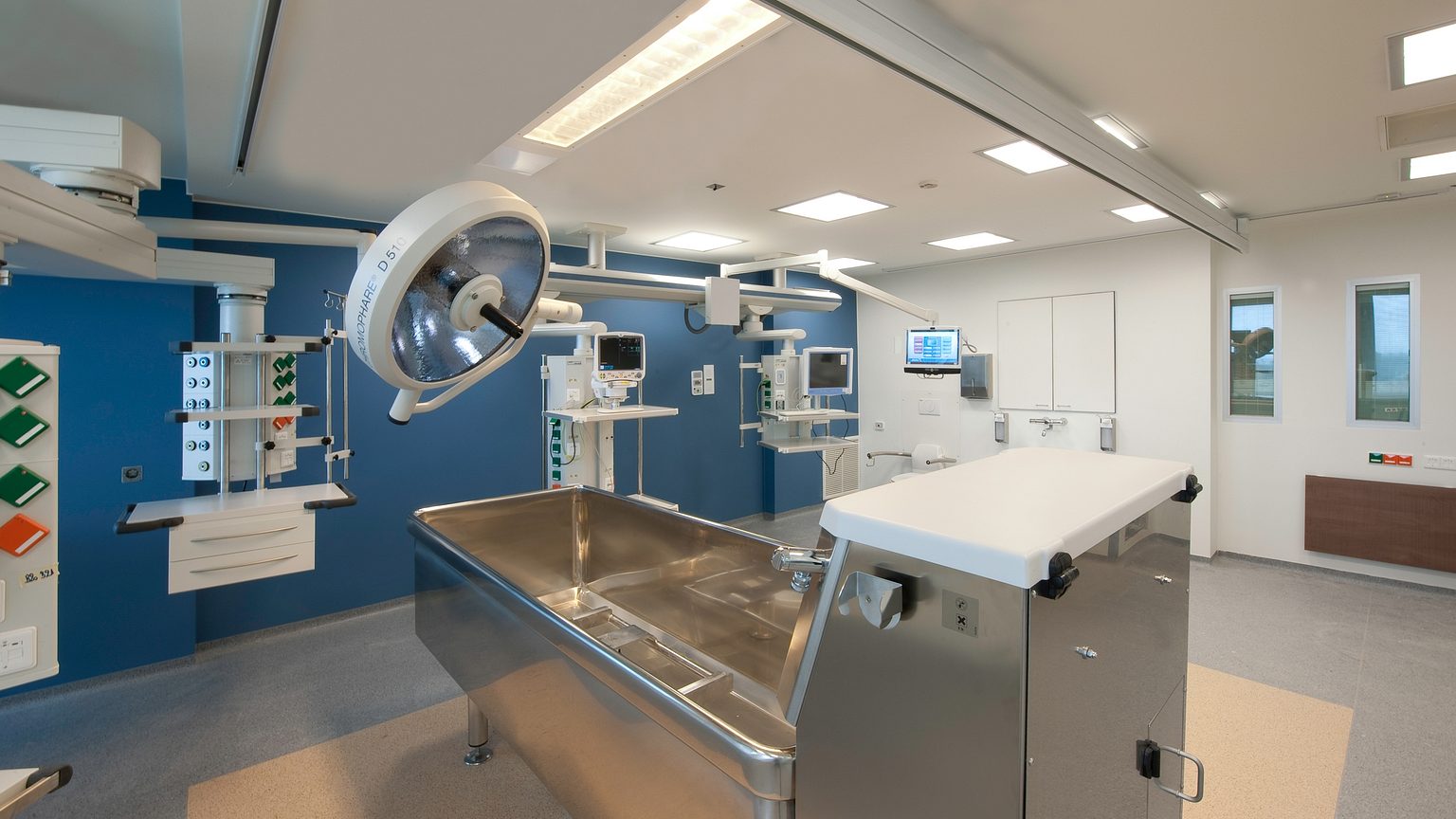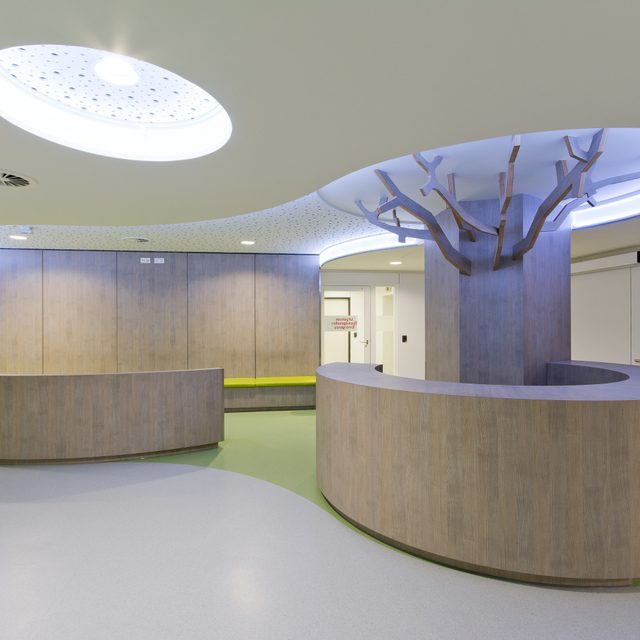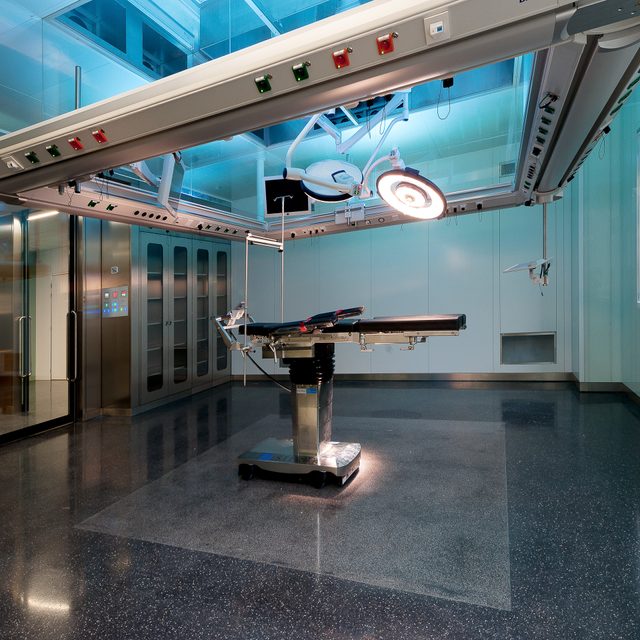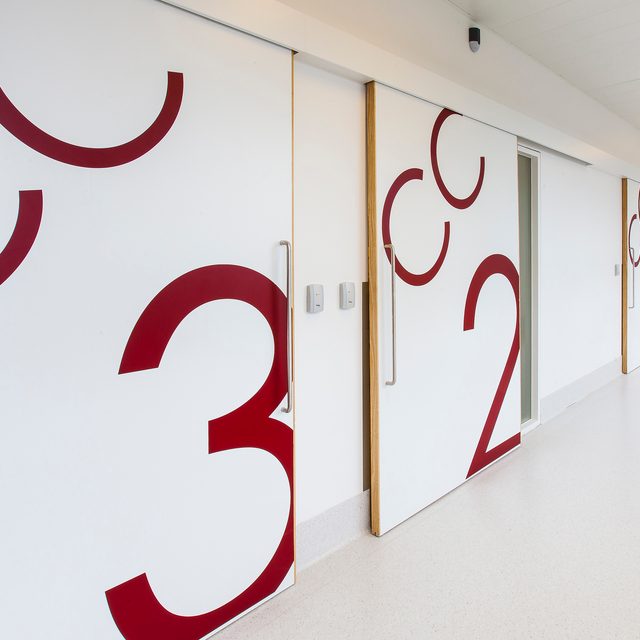The Military Hospital aims to upgrade the Burns Centre into a European reference centre through a major renovation. A construction team with Wycor and VK complemented the Ministry of Defence's requirements dossier with the most pertinent solutions. For instance, the departments in the revamped centre are completely separated via circulation flows and sashing.
A first ward embraces the reception, a crisis centre and a day clinic. The crisis centre consists of a mono-admission sas and a multi-admission sas for initial determinations, from where patients are transferred to the 'high care' or 'medium care' department. The day clinic has three rooms.
The 'high care' ward has 8 rooms, accessible only via a sas. The special hygrothermal and hygienic conditions require a specific room construction and finish, withstanding a relative humidity of 80%. The outer shell has additional cellular and vapour-tight insulation, and an inner window was provided for the outer windows. 'Medium care' and 'low risk' have 14 and 4 rooms respectively, more homely furnishings and provided for disabled people. This ward has 2 central baths for medical treatments.
A unique fire scenario takes into account a long evacuation time and contamination risk. Fire compartmentation between the wards was supplemented by lateral subcompartmentation, allowing half of each ward to continue working. Fire resistance and air grouping were also adjusted.
Climate control in a burn centre is primordial. The baths are under laminar flow for ISO5 air quality. A tight and controllable pressure ratio, temperature and humidity required a thorough engineering study, and customised finishes and materials.



