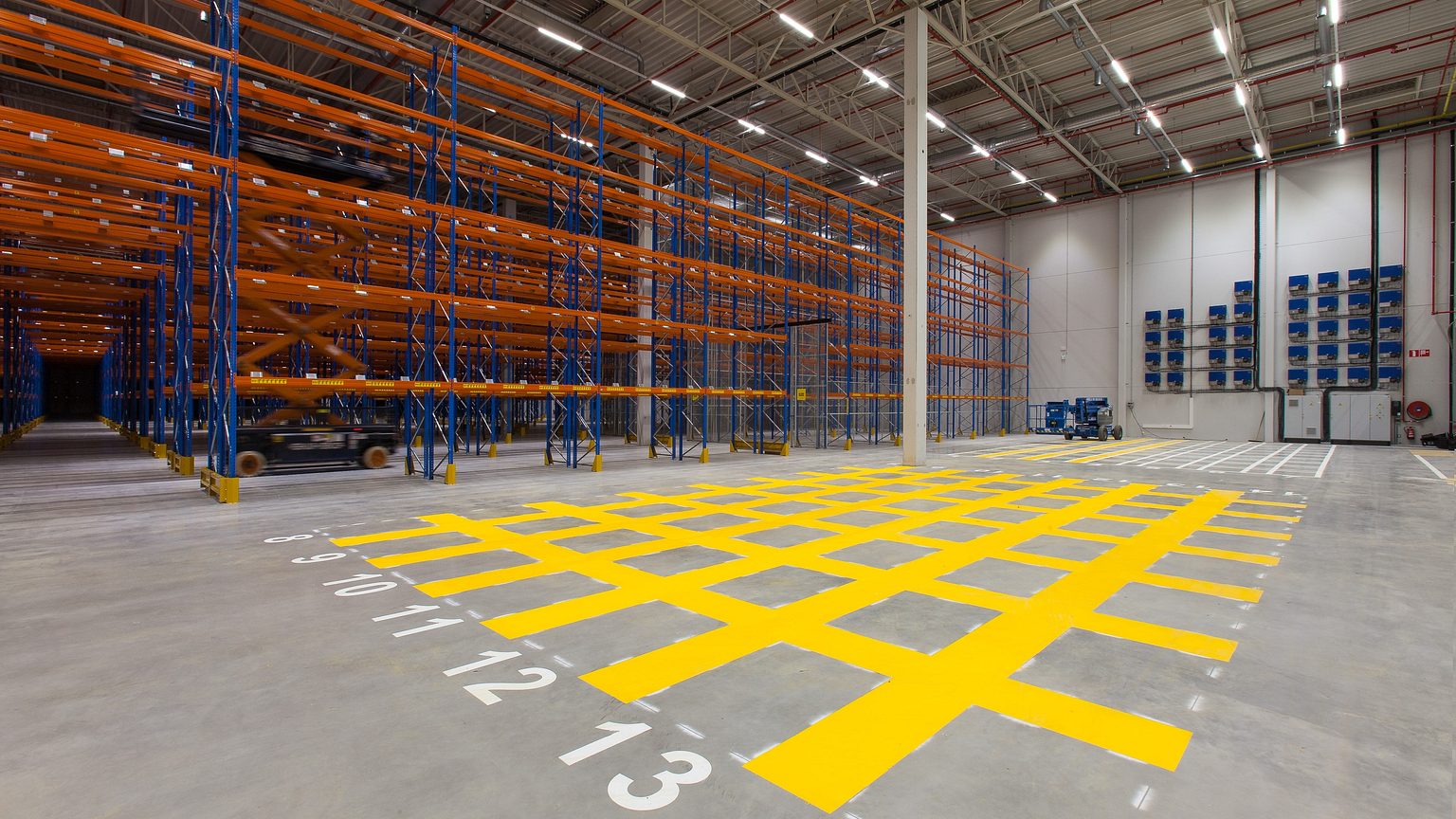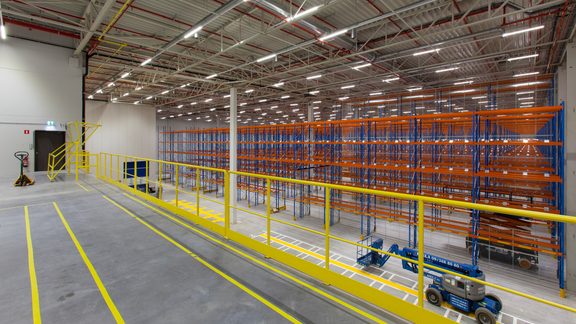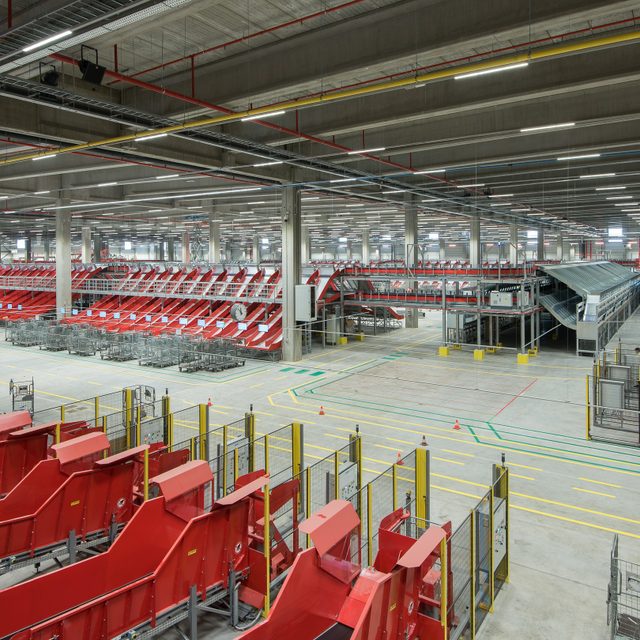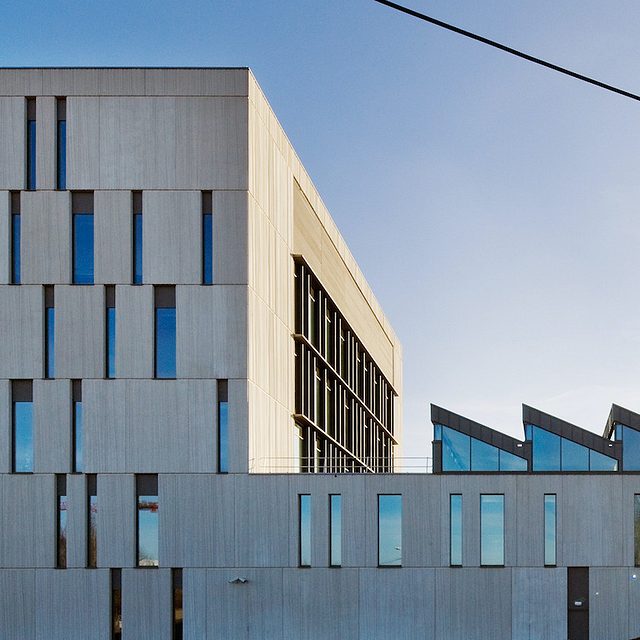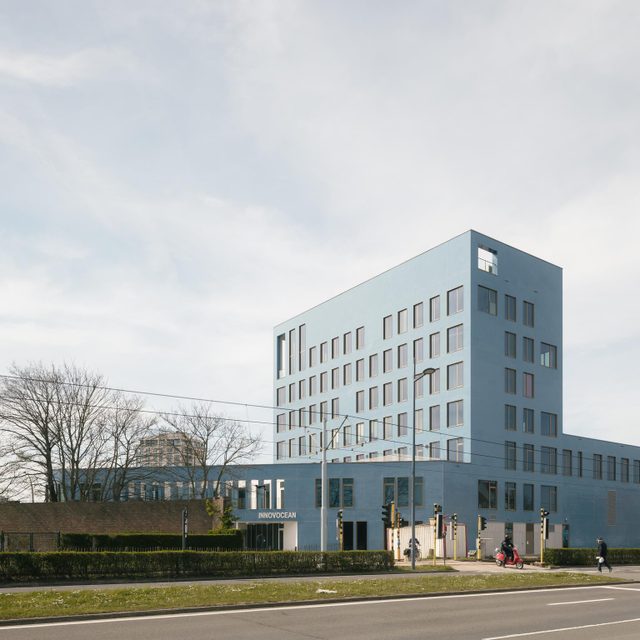On a site of 46,000 m² in Erembodegem, the real estate investment trust Montea has developed a state-of-the-art 13,000 m² logistics distribution centre for Movianto. Movianto takes care of the entire cold chain logistics for the European healthcare industry, ranging from temperature-controlled storage to order processing and transport. In addition to the accompanying offices, the site also contains two GDP cross docking rooms with specific temperature zones: +2 +8°C and +15+25°C.
The building was designed with Movianto's logistic needs in mind and aims to reduce costs in various ways:
- The warehouse is equipped with an internal loading zone for delivery vans, which means that fewer gates and gate movements are required (energy-saving). The cross-docking zones are also separated from the warehouse by means of dust-tight insulated walls.
- The project was realized in accordance with FM Loss Prevention Recommendations, categorized as Highly Protected Risk. The building is therefore fully sprinklered (no in-rack sprinkler) and has a maximum interior height of 13.7m, tuned to a top-of-goods height of 11.5m.
- Due to the high compactness, the building achieves a level of K15! The office section achieves an E-level of 54, without the use of renewable energy. Nevertheless, the roof will be used for PV panels. Other energy-saving measures include the use of LED lighting in the warehouse and cross-docking.
- The site is equipped with its own truck wash installation, which uses rainwater to a large extent. In addition, the building fits in with a subdivision concept in which infiltration facilities have already been installed, linked to the roads.
- Maintaining the temperature limits for all zones is an essential criterion for the validation and operation of the warehouse. It goes without saying that a great deal of attention is therefore paid to an energy-efficient and efficient air treatment installation. Within the extremely energy-efficient external borders, cooling and heating are carried out on the basis of air changes and heat recovery. Air handling units are placed on the roof in 4 zones, ensuring redundancy. Above all, the combination of various techniques (smoke evacuation, air ducts, lighting, sprinkler) within the steel roof structure, with the safeguarding of storage heights and building heights, requires an integrated design approach.
A logistics building in the pharmaceutical industry also requires attention to safety and environmental construction. The following elements have been included in the design for this purpose:
- ambient lighting
- access control to the site by means of barriers
- access control inside the building
- specific fences
- camera surveillance
The new site can accommodate 167 employees and exponentially increases Movianto's storage and processing capacity.
VK was responsible for all design and engineering disciplines of this development (including fire safety engineering), in a formula of conceptual preliminary study and realization in a construction team.
