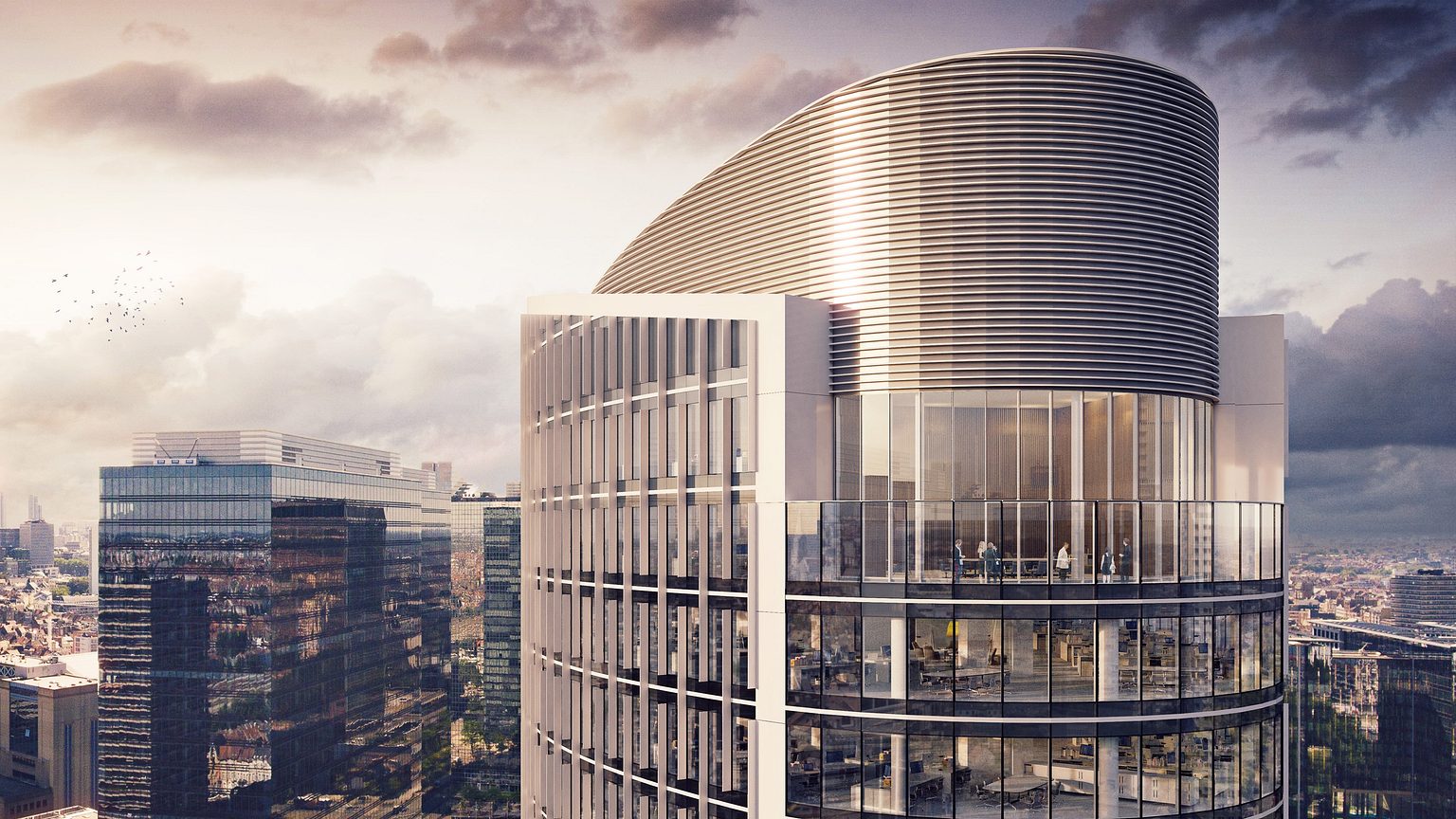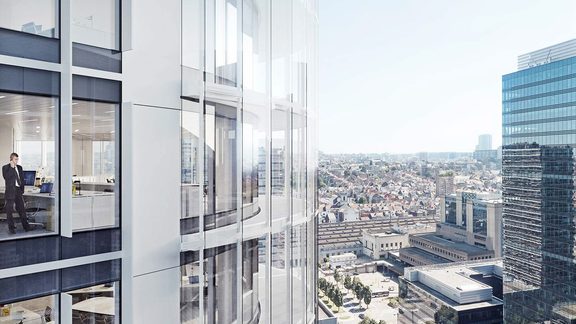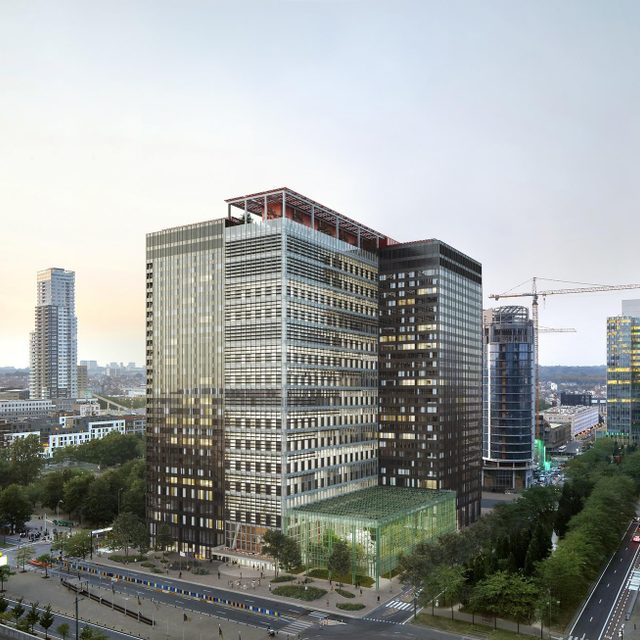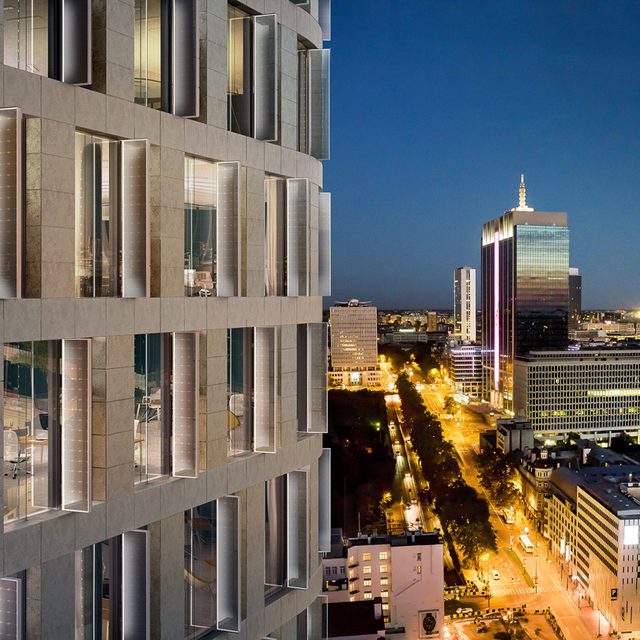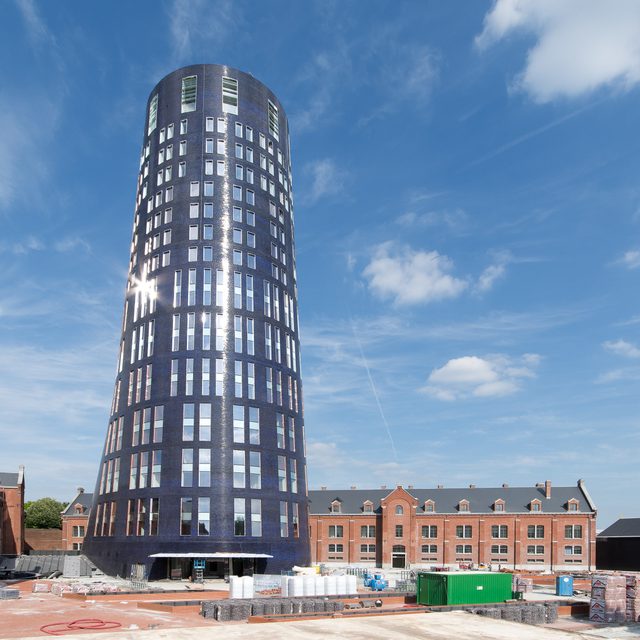The Möbius towers distinguish themselves from their angular neighbours in the Brussels North District by means of a completely elliptical form. With 19 (Tower I) and 23 floors (Tower II) above ground, measuring respectively 73 and 98 metres, nearly 62,000 sqm above ground will be realised.
The project is designed to meet passive standards (Brussels Energy Performance Performance 2015) and aims for the BREEAM Excellent certificate. For heating and ventilation, reversible climate ceilings will be used with flexible regulation. The ventilation concept will also use free chilling and free cooling. The fully glazed towers ensure an optimal use of daylight, while highly efficient triple glazing enables a cool working environment. On the south, there is a double skin façade. On the east and west facades, vertical fins function both as solar protection and architectural elements. Photovoltaic panels on the roof make for a sustainable energy source.
