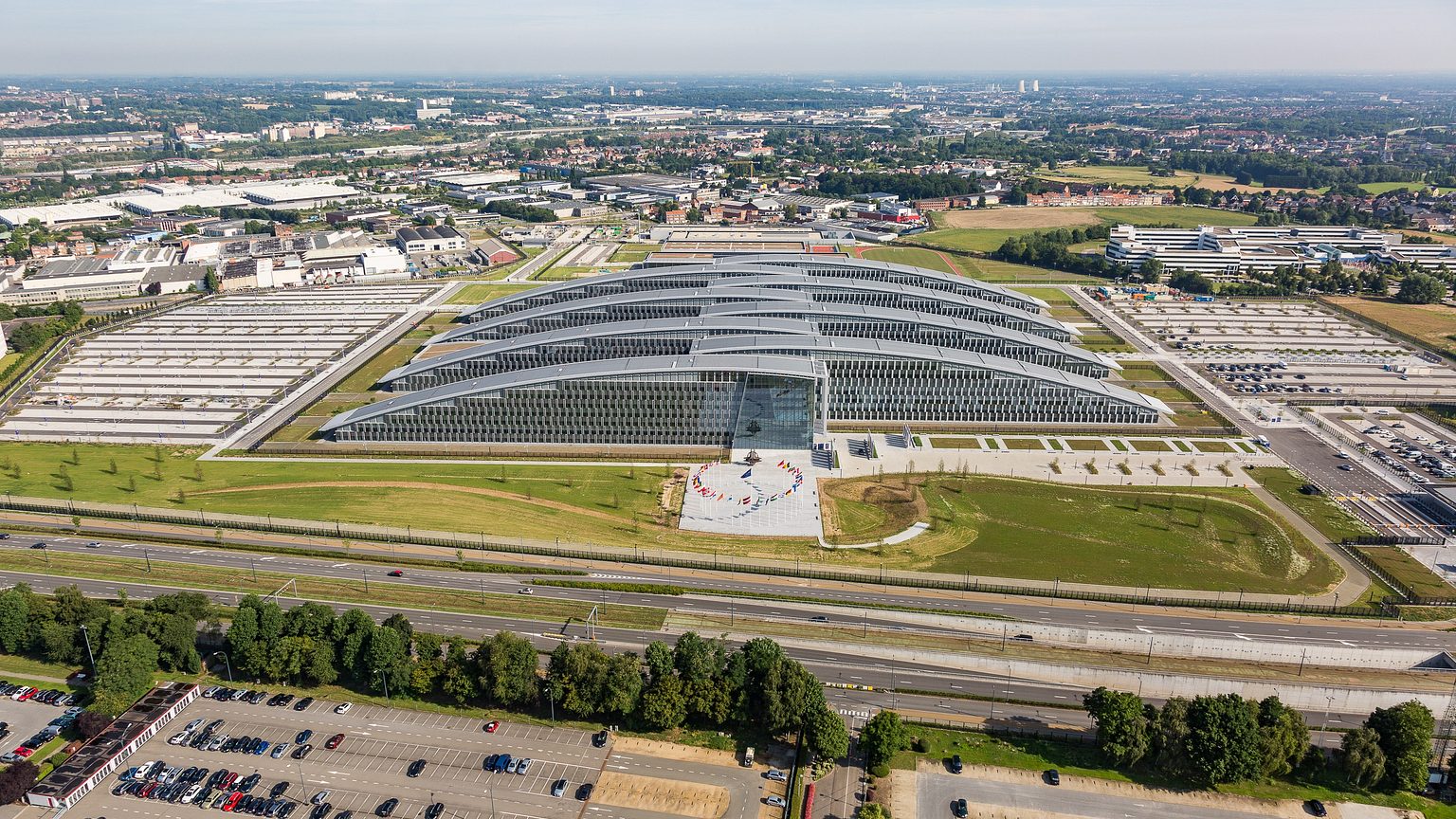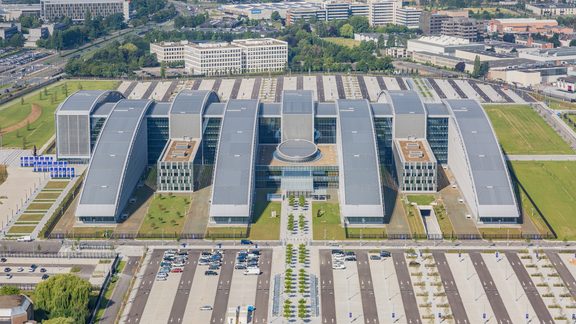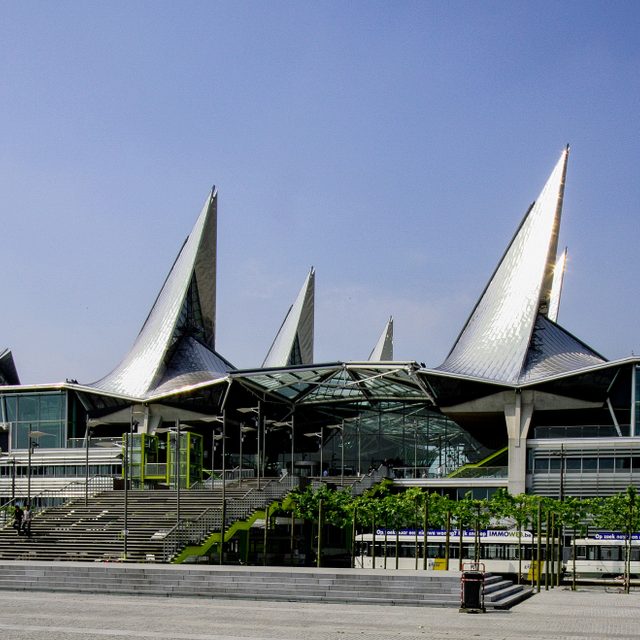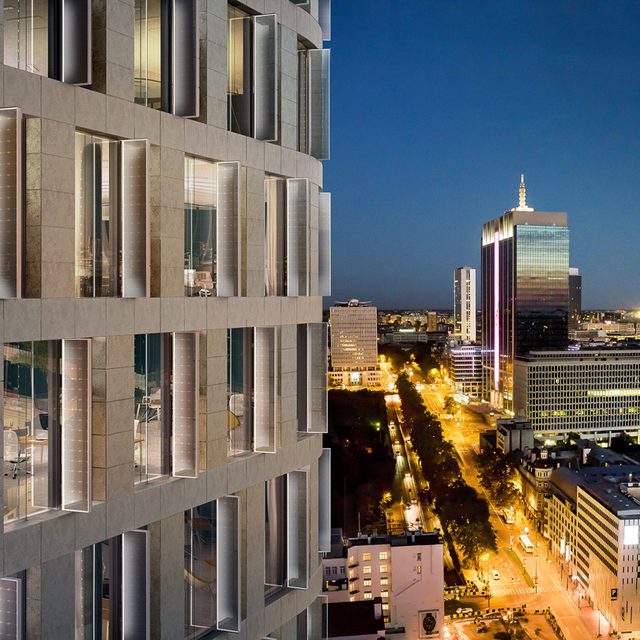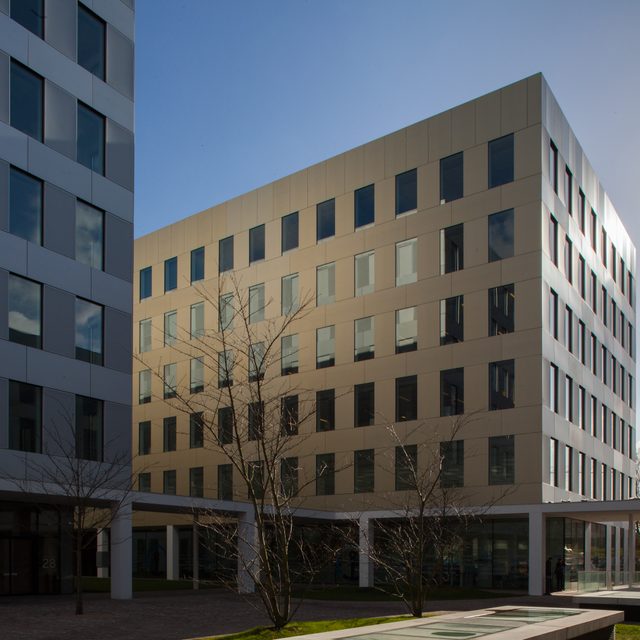In 1967 NATO moved into their present headquarters in Evere, Belgium. The location was considered a temporary solution at the time. After 30 years, it became clear that their current location no longer suited their changing needs. NATO decided to organise an international architecture competition for the design of their new headquarters. The international jury chose the design submitted by SOM + Assar. VK was responsible for all the engineering, and for the stability study.
The new headquarters houses the essential functions of NATO’s various departments. The complex contains the following spaces and services: modern meeting rooms and press rooms, office space for delegations, military representatives, the international secretariat, and the international headquarters, as well as the agent and partner delegations, sophisticated security, communications and IT installations, and audio-visual capabilities. The complex also houses: restaurants, a bank, boutiques, and sports and leisure facilities.
The design meets numerous challenging requirements. It combines strength and strict functionality with spectacular form and a reasonable level of comfort with the use of sustainable techniques and materials.
The interior spaces are modular and adaptable, they can be systematically divided and/or extended to provide workspace for 4,000 people on an ongoing basis. The NATO project, 250,000 m² is the largest Belgian building project in the past years.
