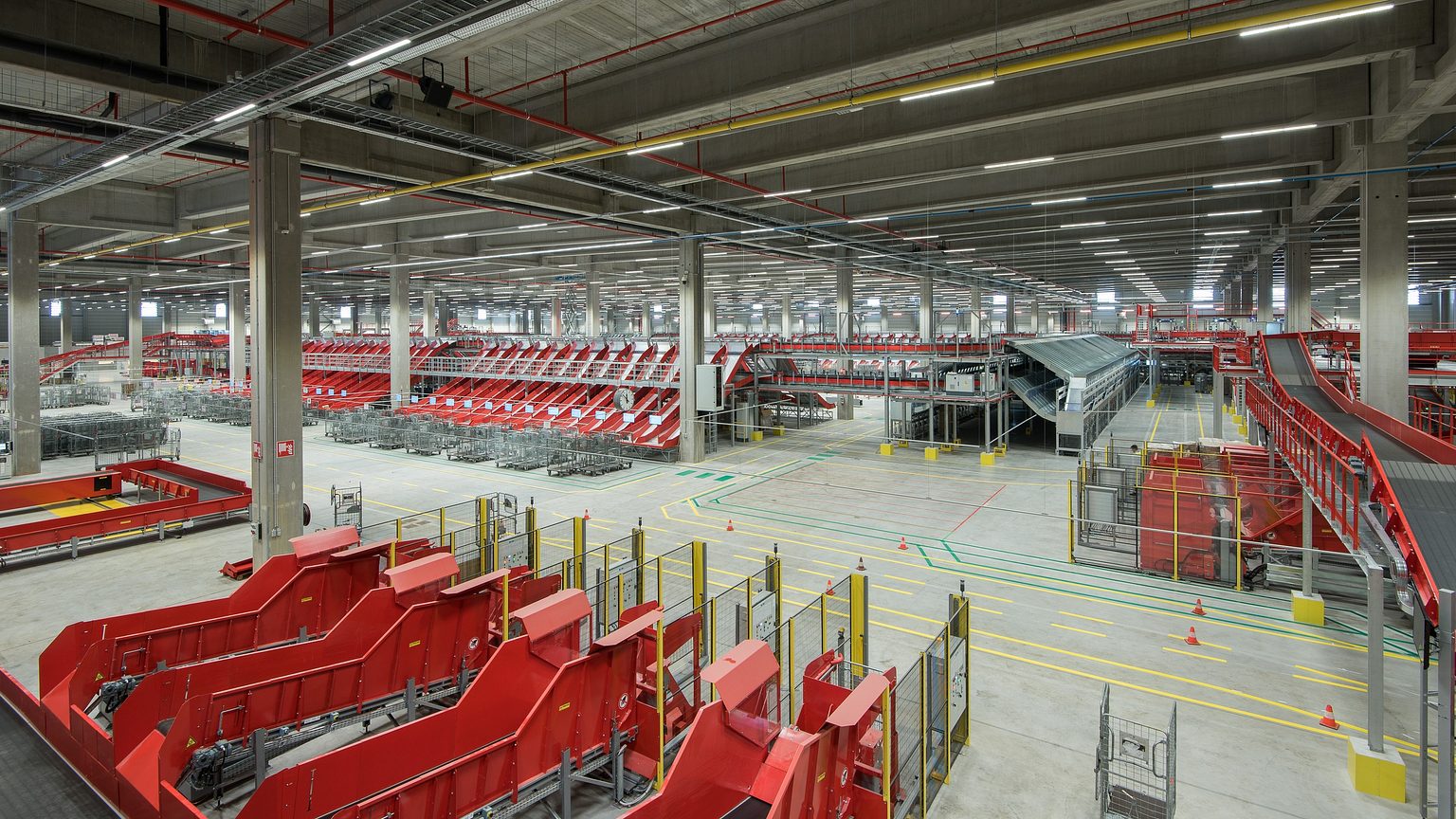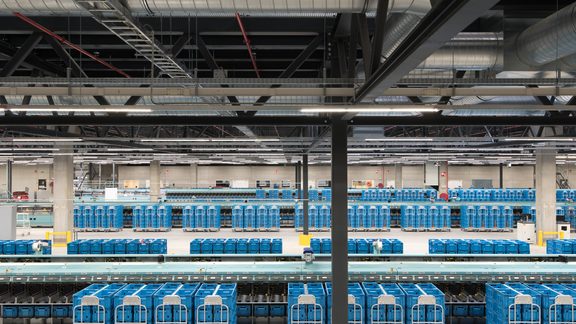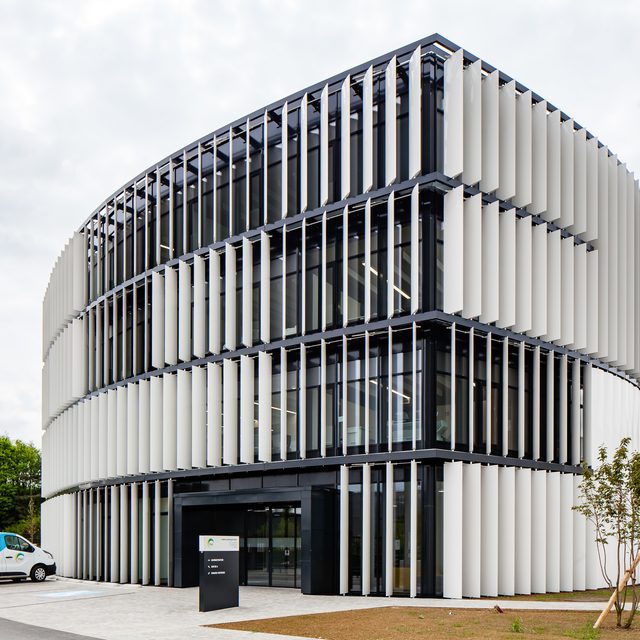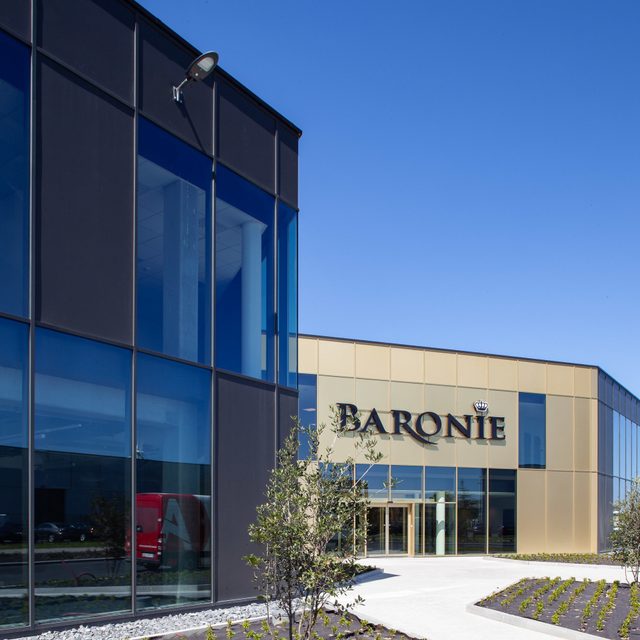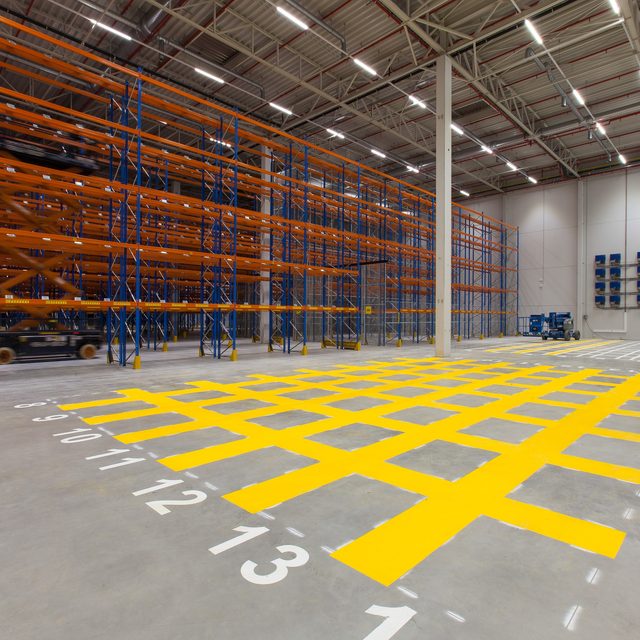In 2011, bpost, the postal services of Belgium, organised a public assignment for a new post sorting center in Brussels. The temporary association Katoen Natie - Ond. Jan de Nul - Envisan got the assignment. VK took charge of the design and realisation of the largest post sorting center in Belgium.
The project is a complete solution, integrating into one building block the letter and parcel treatment of bpost (the postal service in Belgium), both the national and regional sorting. This combination on one terrain and in one building gives bpost many advantages with regard to synergy.
The entire project consists of a sorting area, mezzanine, office building and roof car park. The long post sorting center has an appealing front through the office building, showing a distinct architecture. On the left, a spiral ramp with the same architectural language as the office building gives access to the car park. The ramp and office building enwrap the entire block and give it a density. The facades of the sorting building are clad with a concrete plinth and austere aluminum sandwich panels.
The office building consists of two parts. The beamlike ground floor interlocks with the sorting center. The façade has glazed and opaque parts in concrete panels. In front are frames in vertical steel strips at irregular distances. Transparency is regulated by varying the distance between the strips. On the upper floors, the volume is visually disconnected from the sorting center by means of a corbelling at both sides. The glass curtain façade has interchanging glazed and opaque parts. A horizontal brim in between floors prevents a possible fire from spreading and provides some shade on the glazed parts. Glazing is maximized in order to optimize daylight in the interior spaces.
The project was completely designed and followed up with Building Information Modeling.
