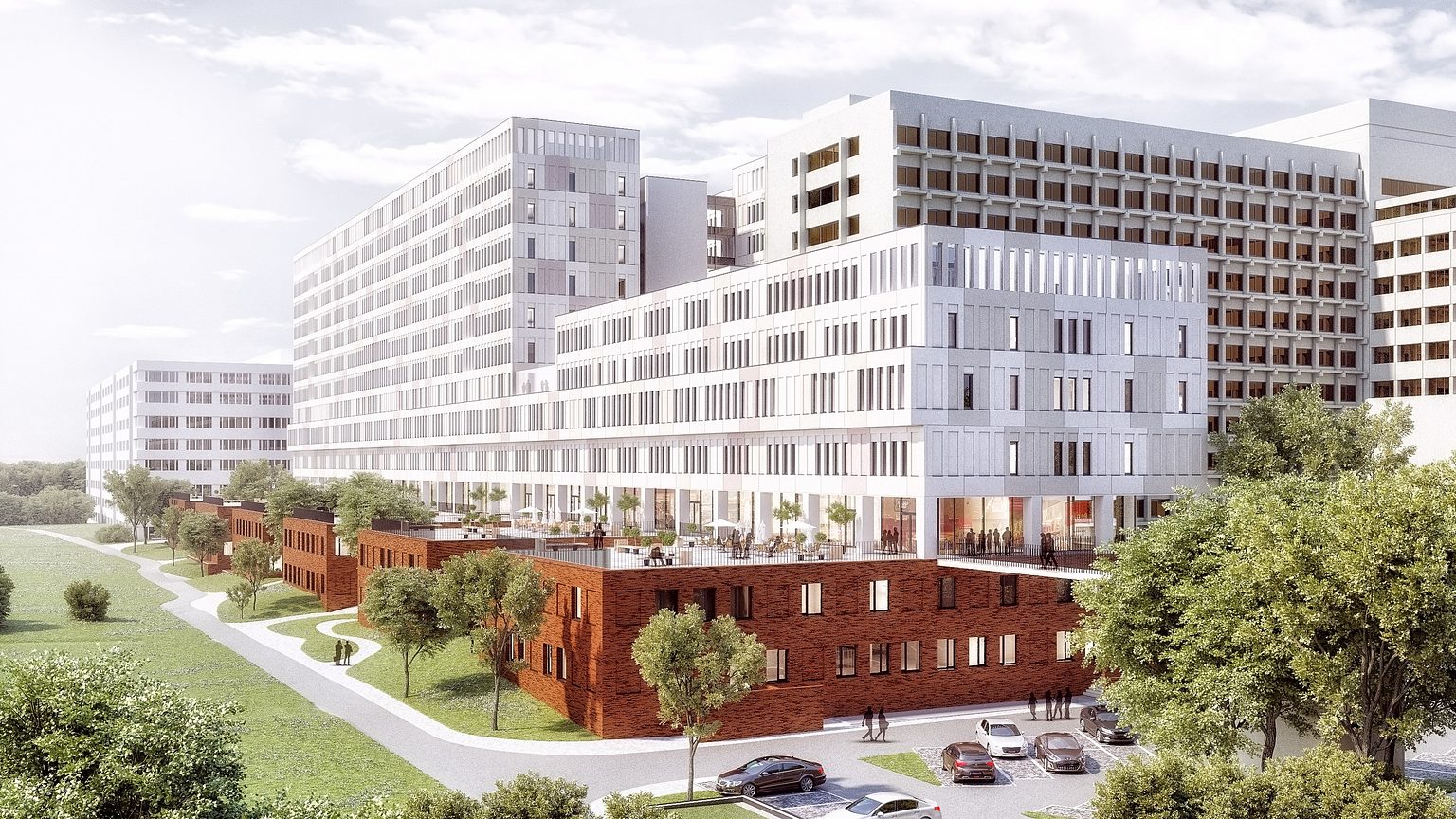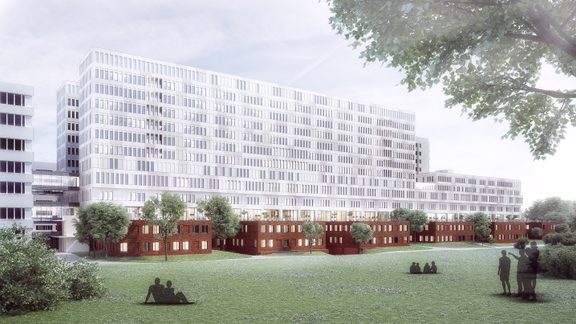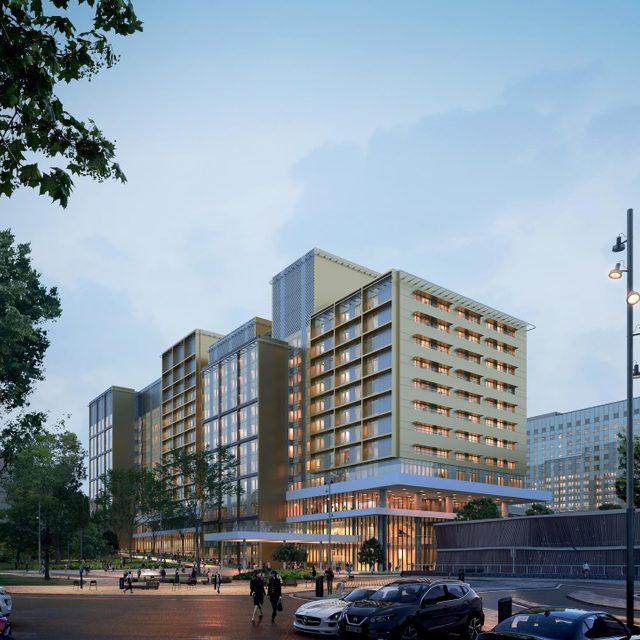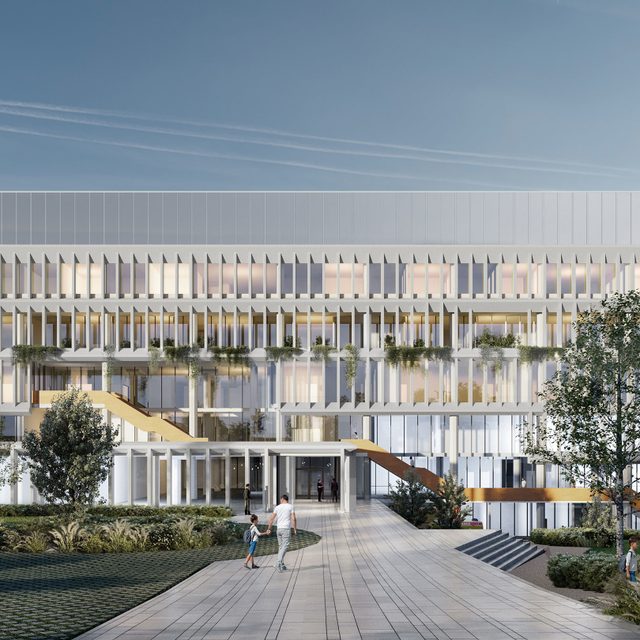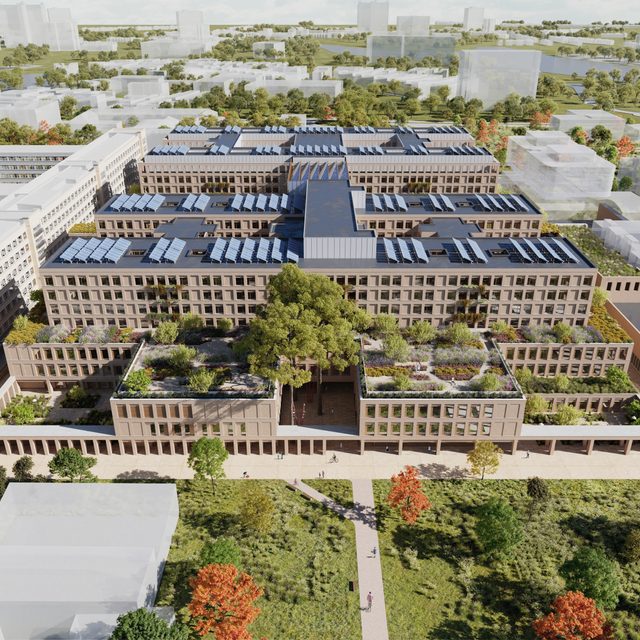“New Erasme” has quite a long history of development. In 2009, the Brussels Erasmus Hospital appoints the temporary association Assar-VK-Ma2 to perform far-reaching renovations and expansions on campus. The ambition: to create a place for public healthcare with a strong academic approach on an international scale. In 2010, the master plan evolves when it appears the planned transformations will heavily impact the existing hospital on an operational and financial scale. From this angle, “New Erasme” sees the light: a considerable expansion, detached from the existing hospital, but connected functionally, as with “New Bordet”, the oncological institute on campus.
This new place is characterized by two elements. The space has to meet the requirements with regard to urban development. On a sloping and confined terrain, which is also bordered by the nature reserve “Vogelzang”, New Erasme was site-specifically designed. Secondly, New Erasme aims to create a “place”, a well-considered hospital with streets, squares, views, parks and a boulevard. A place demonstrating legible architecture.
Two higher volumes, for adult patients, lend New Erasme high visibility. A lower volume for children makes the transition towards the surrounding landscape. Windows, open or blind depending on the function of the space behind it, bring rhythm and symmetry to the facades. They also reflect the modular and flexible approach of the design. The façade elements in architectural colored concrete vary in form, dimensions and tone, resulting in a vibrant ensemble.
A massive red plinth, 2 floors high and 210 meters long, houses all public functions. The volume reaches towards the landscape with terraces, while being cut up by means of gardens. A boulevard, or pier, along the terraces connects all volumes and looks out to the nature reserve.
The Erasmus Hospital and Bordet Institute join on the same location, but keep functioning independently. The plinth groups most of the logistical functions - loading area, pharmacy - and especially medical imagery and nuclear medicine op level -2, emergency, ICU, medium care and CCU on level -1. On level +2, all functions for intervention and diagnosis will be installed: the operating block, obstetrics, angiography and endoscopy.
New Erasme totals up to 40,000 sqm hospitalisation, 25,000 sqm medical-technical installations, 27 nursing units, an operating block shared with New Bordet. But also 58 beds of ICU and CCU and over 5,000 sqm medical imagery and nuclear medicine on one floor.
