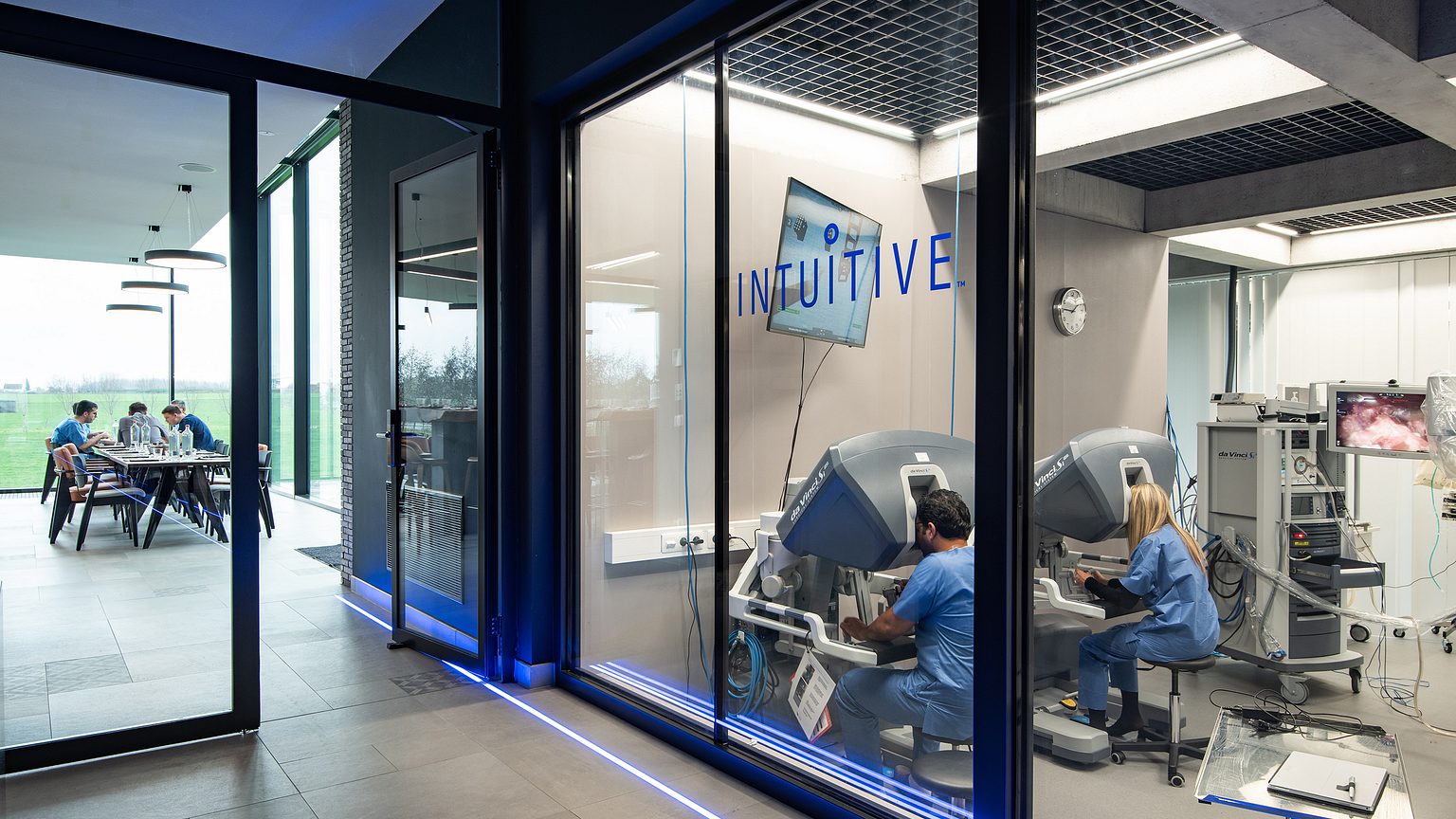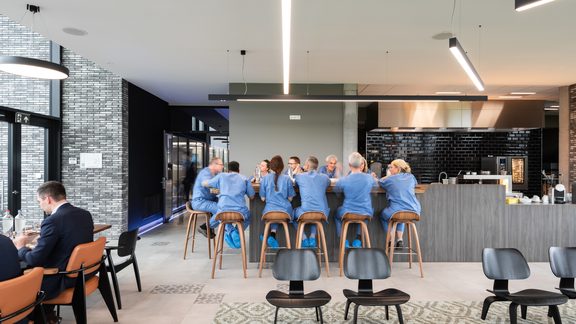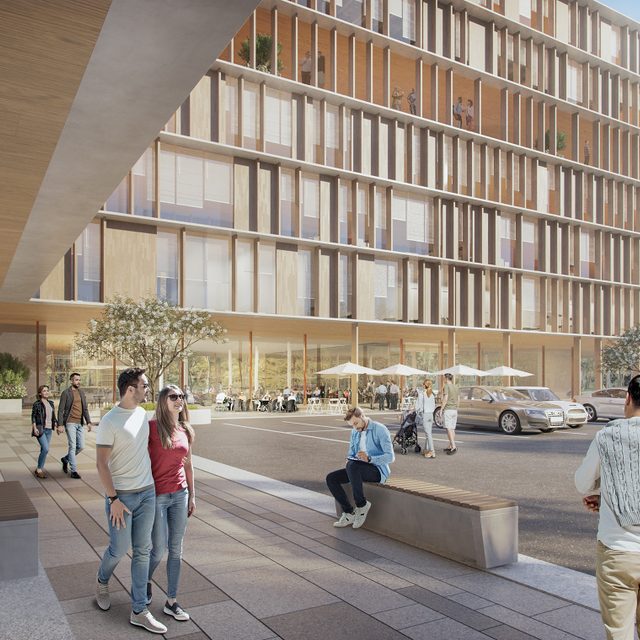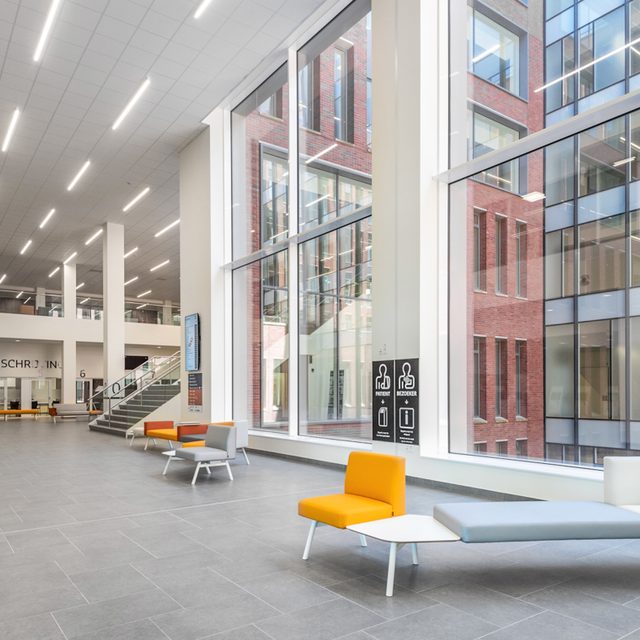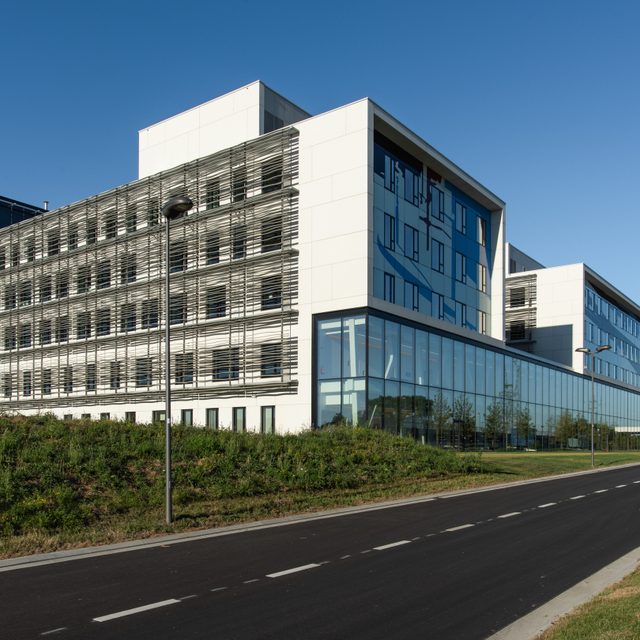ORSI Academy is Europe’s largest centre for robotic surgery, laparoscopic surgery and endovascular surgery. Due to capacity issues, the existing centre was expanded with a new campus. This new campus includes 4 additional clusters of 4 to 6 operating rooms, besides meeting rooms for up to 30 people, an auditorium for 120 people, a restaurant and foyer and open-office space.
The design merges a one-storey rectangular shape containing all operating rooms, and a two-storey L-shaped volume with all the other functions. Located along the E40-motorway, the design makes a clear distinction between opaque and transparent façade elements, depending on the functions in the building.
The ‘public’ spaces, such as reception, waiting area and restaurant are located at the front in fully transparent spaces. The offices and meeting rooms still have a full view on the outdoor surroundings, be it on the first floor, away from ‘public’ circulation. The auditorium hides behind a wall, with limited visual connection to the outdoors through open strings in the façade. The actual operating rooms look out to the back of the new centre, away from the motorway. Here also, transparency is key. Glazed doors visually connect the various OR’s and the various clusters.
The roof of the rectangular volume with operating rooms houses outdoor spaces with terraces and solar photovoltaic panels. The airtightness of the building envelope and other measures result in a nearly zero-energy building.
