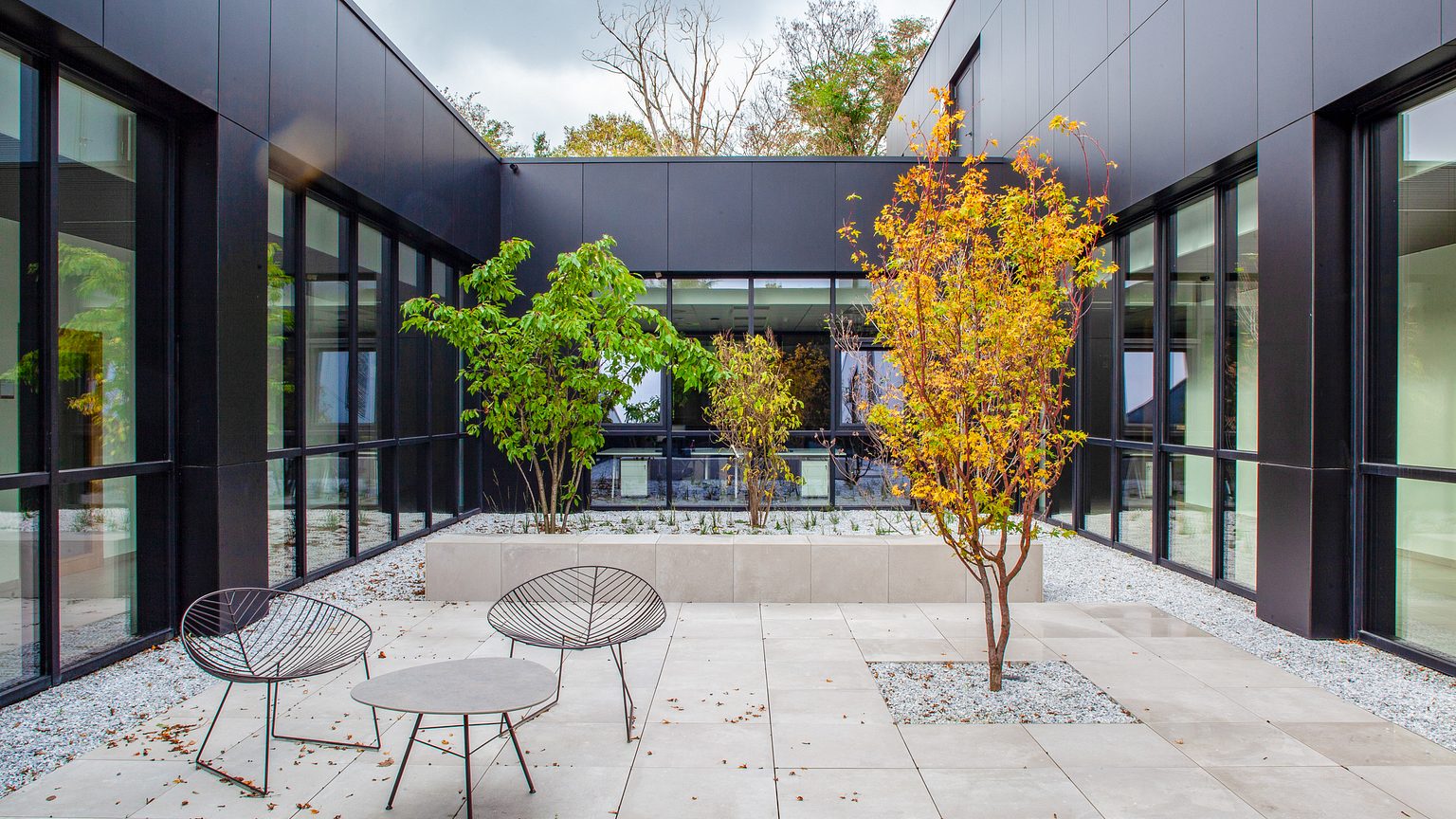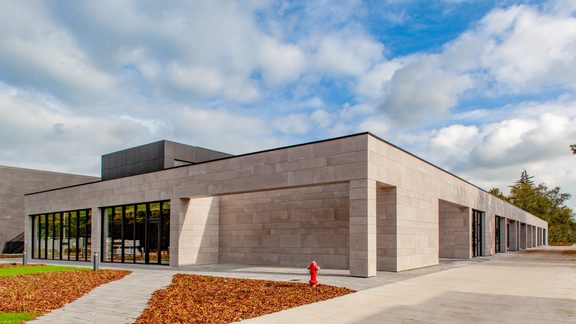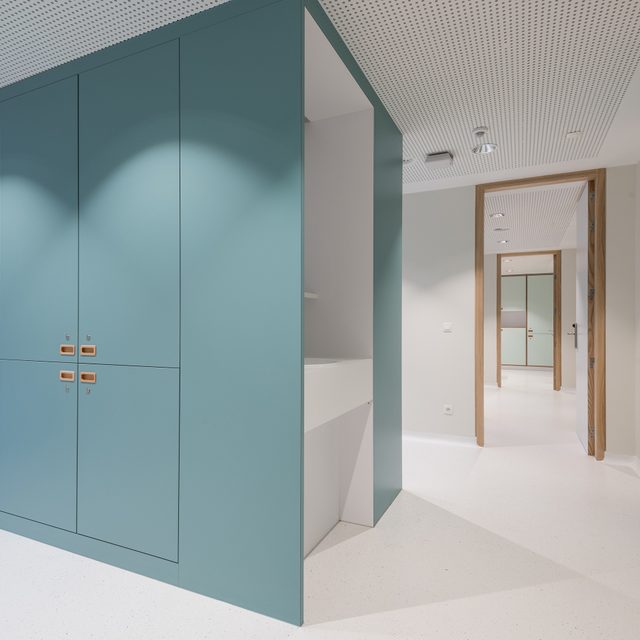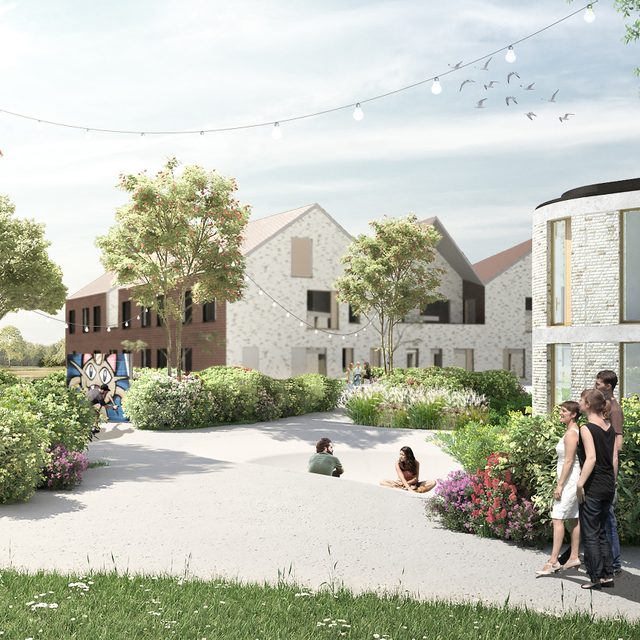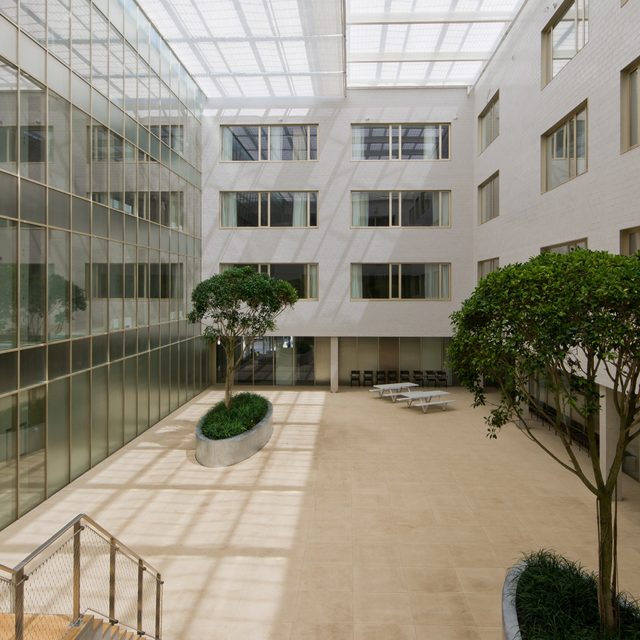The social trend requires also in psychiatric care to keep hospitalisation as short as possible. Zorggroep Multiversum, a merger of Sint-Amedeus Mortsel and Brothers Alexianen Boechout, has taken steps in recent years to meet this need.
For example, this new pavilion is the operating base for multidisciplinary mobile teams that help patients at home with all kinds of needs (housing, care, finances, etc.). Also the main entrance with reception and admission desk has been moved to this new building.
VK designed and realised the pavilion within the framework of a master plan, also by VK. This will systematically replace the self-contained structures with low pavilions. The result is greater transparency and openness in the streetscape.
The pavilion is characterised by a playful facade line, which gives the building a character of liveliness. The concrete structure was clad with a white-grey ceramic material for a soothing look.
A central axis cuts through the building, from which you can explore the building more in depth. The materialization offers the same calming pallet, with a lot of attention for natural materials. The pavilion contains various spaces for relaxing and meeting within a transparent ensemble.
This openness is enhanced by 3 patios, each with its own atmosphere. Depending on the surrounding spaces, their accessibility varies from open to private.
