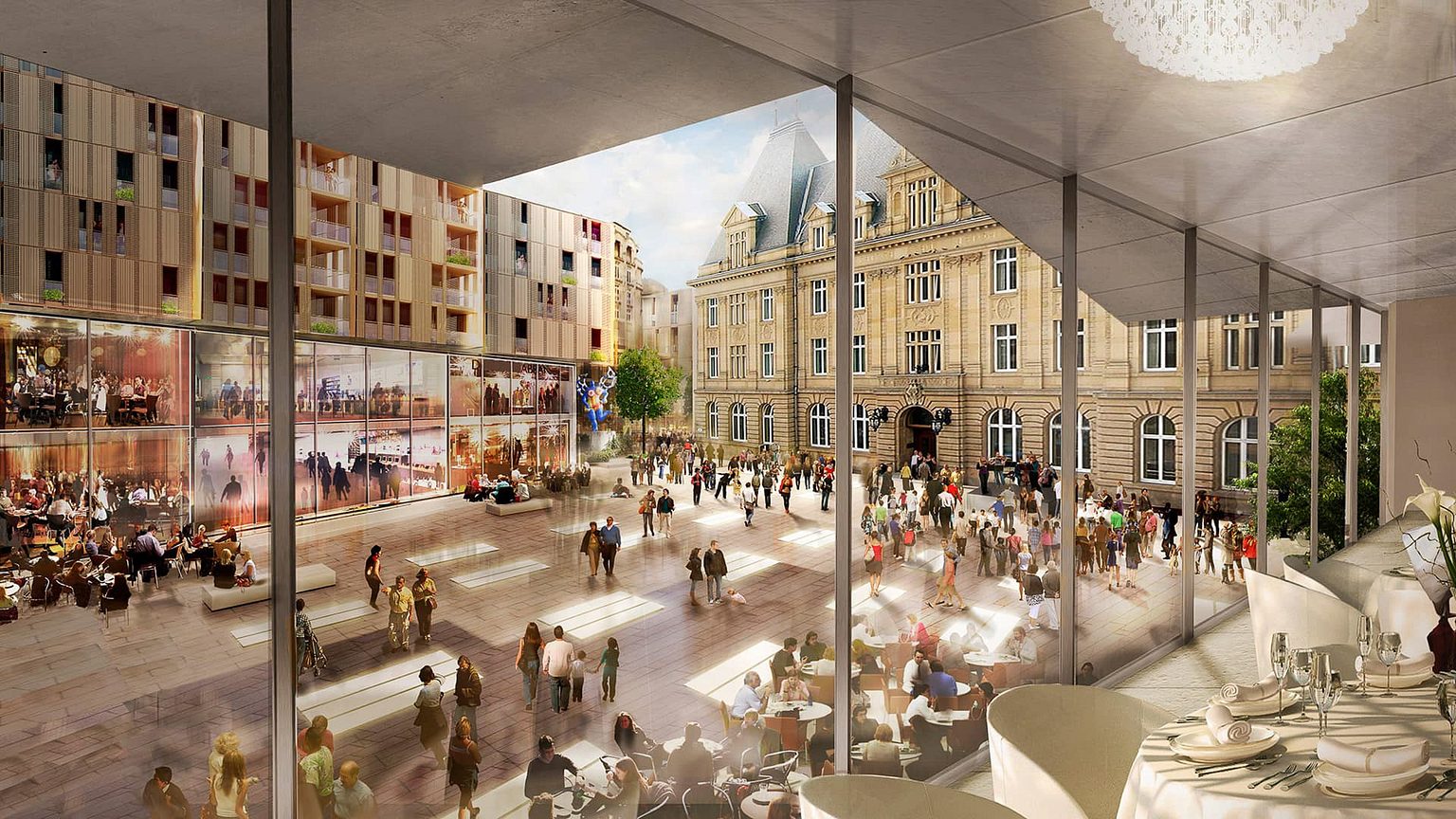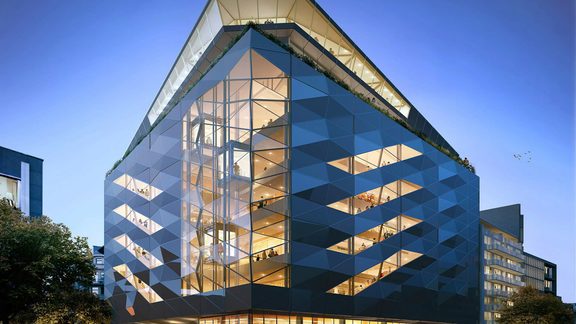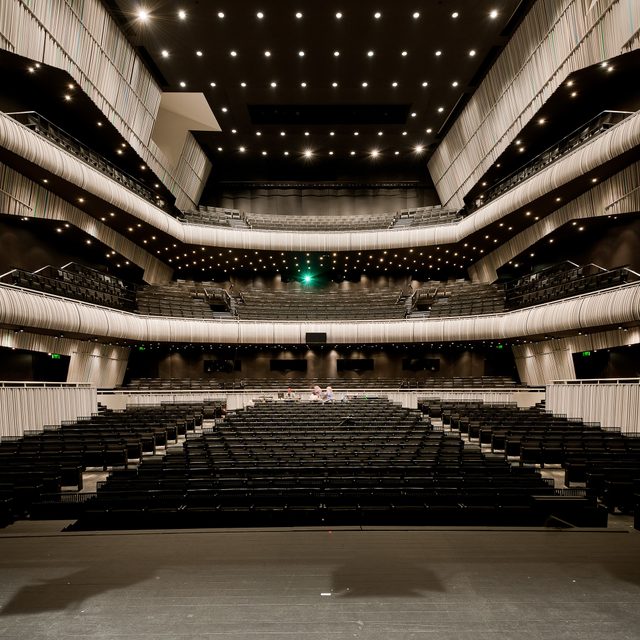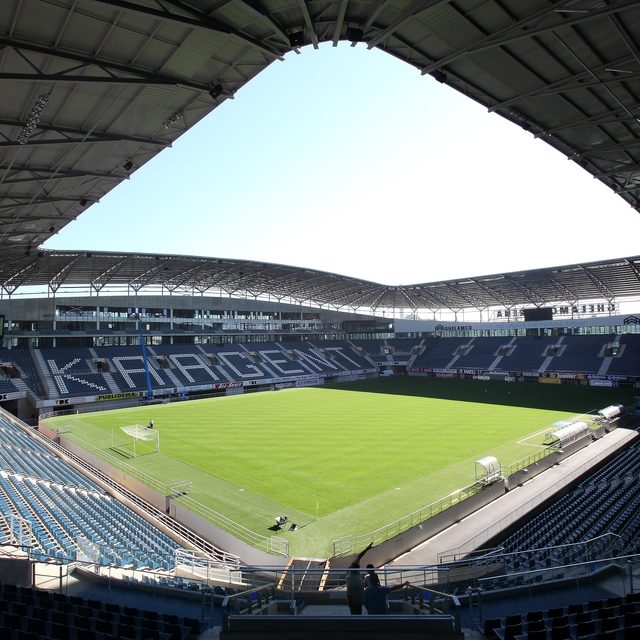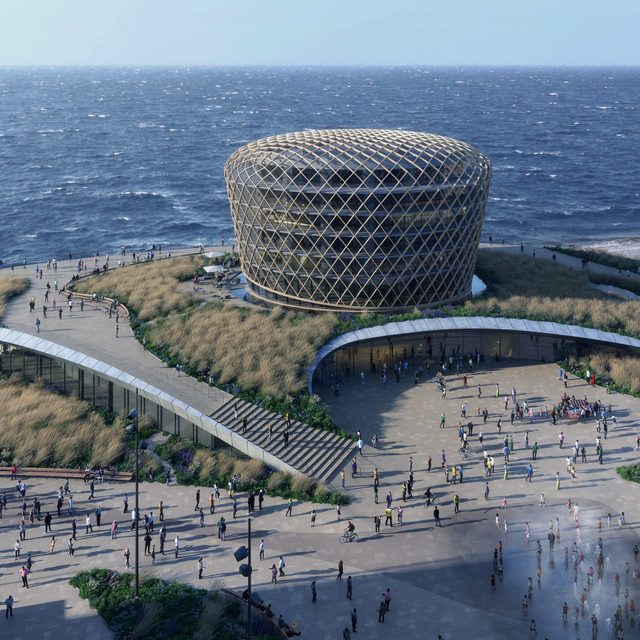The Hamilius-parcel in Luxembourg needed a new destination, after the city administration and the municipal library had moved. The city of Luxembourg was confronted with a parcel without a function. The city government organised a competition for the redevelopment of the parcel. The combination Foster + Partners and Tetra Kayser Paul are the laureate, with Codic as investor and Jones Lang Lasalle as commercial developer; VK takes care of the structural engineering.
The new Hamilius-project is to be a gateway for the historic quarter of the city, a UNESCO world heritage site. It anchors the surrounding historic buildings and offers the residents and tourists several public spaces. Part of the development is a civic square for ice skating, markets, open air concerts or movie screenings. Also, the Aldringen street is transformed into a shopping street with apartments, crowned by an open-air restaurant with an audacious design, and a sky garden offering a panoramic view of the city. The entire development container both apartments (6,800 sqm), offices (12,000 sqm) and retail (18,900 sqm).
