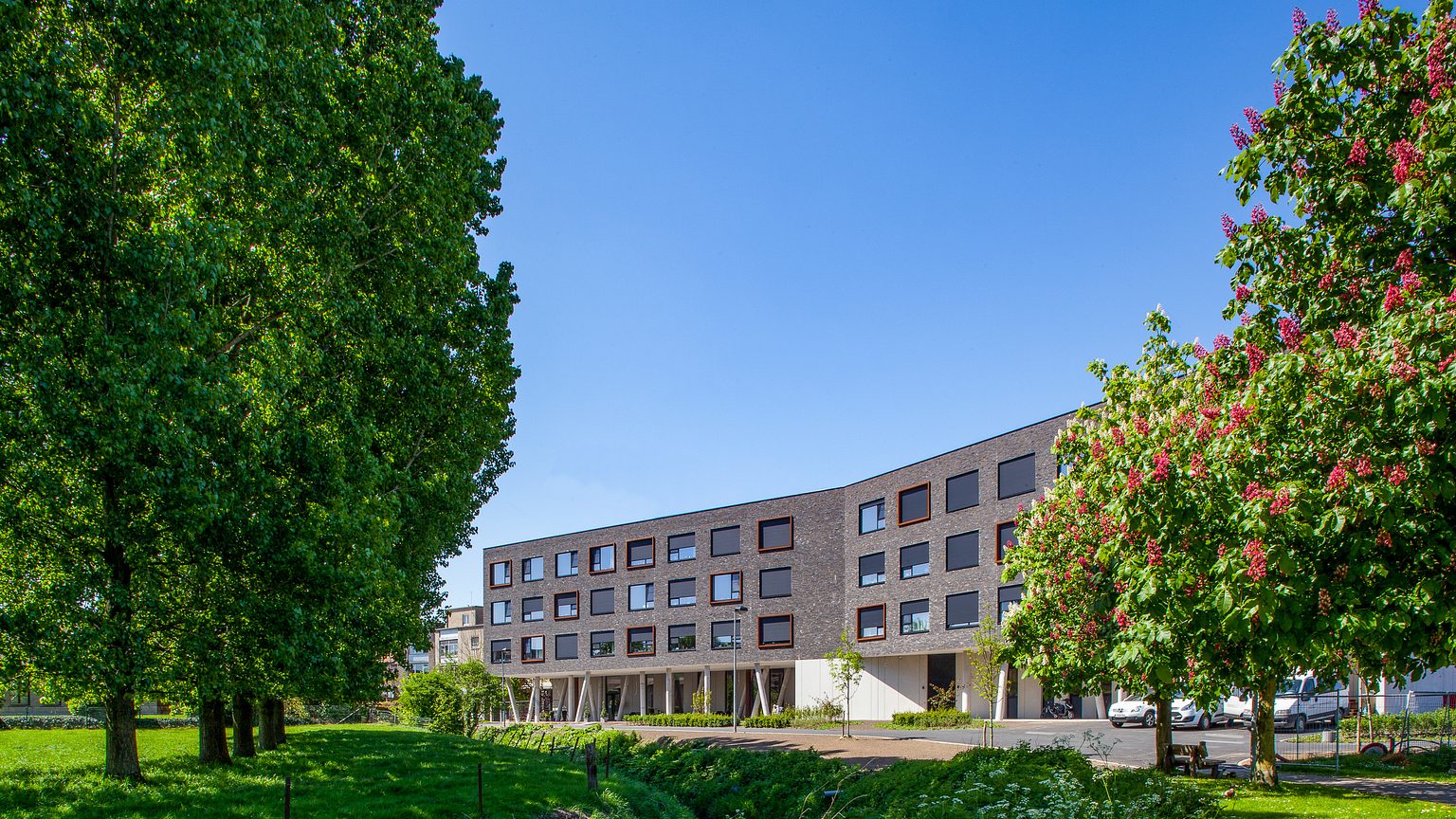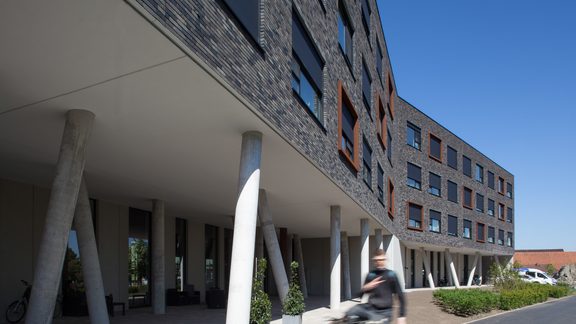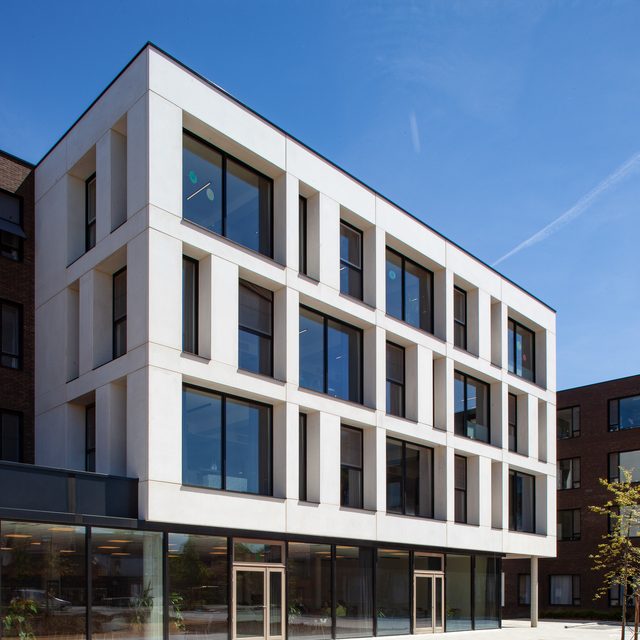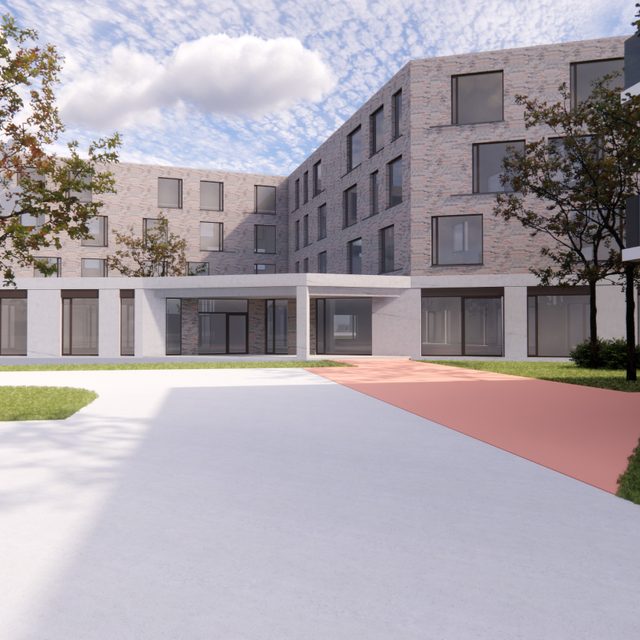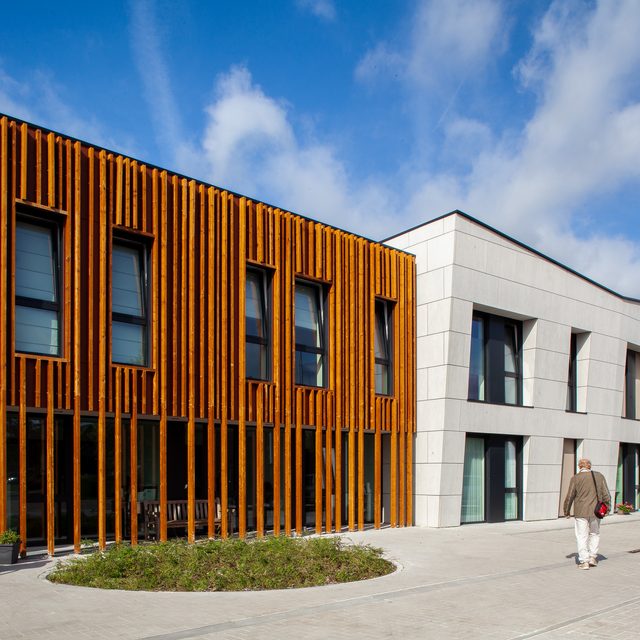The out-dated care facility Ter Beke was thoroughly set to work on and extended with a replacement structure and a new services center. The design of VK is attuned to the central location on the town square. Not only does the renovated nursing home provide a new context for the square, it also creates a link between the square and its own courtyard garden by way of a covered passage. In this way a lively meeting place for residents, visitors and passersby is created connected to the nursing home.
The internal circulation is bundled at the junction of the new L-shaped nursing home because of the existing connection with the Ten Gaver senior apartments. From this junction, 2 care wings are created on levels +1, +2 and +3. The rooms enjoy views on the central village square, or at the back look out to the vast greenery of Geluwe village.
The ground floor is reserved for social contacts, reception and community functions. Each floor disposes of spacious living rooms. All situated at the head of the building and maximally glazed, they visually connect with the village square and centre.
The new service centre functions as a beacon on a highly visible place on the town square. The cafeteria on the ground floor can be divided in two with separate entrance, making it a highly flexible space.
