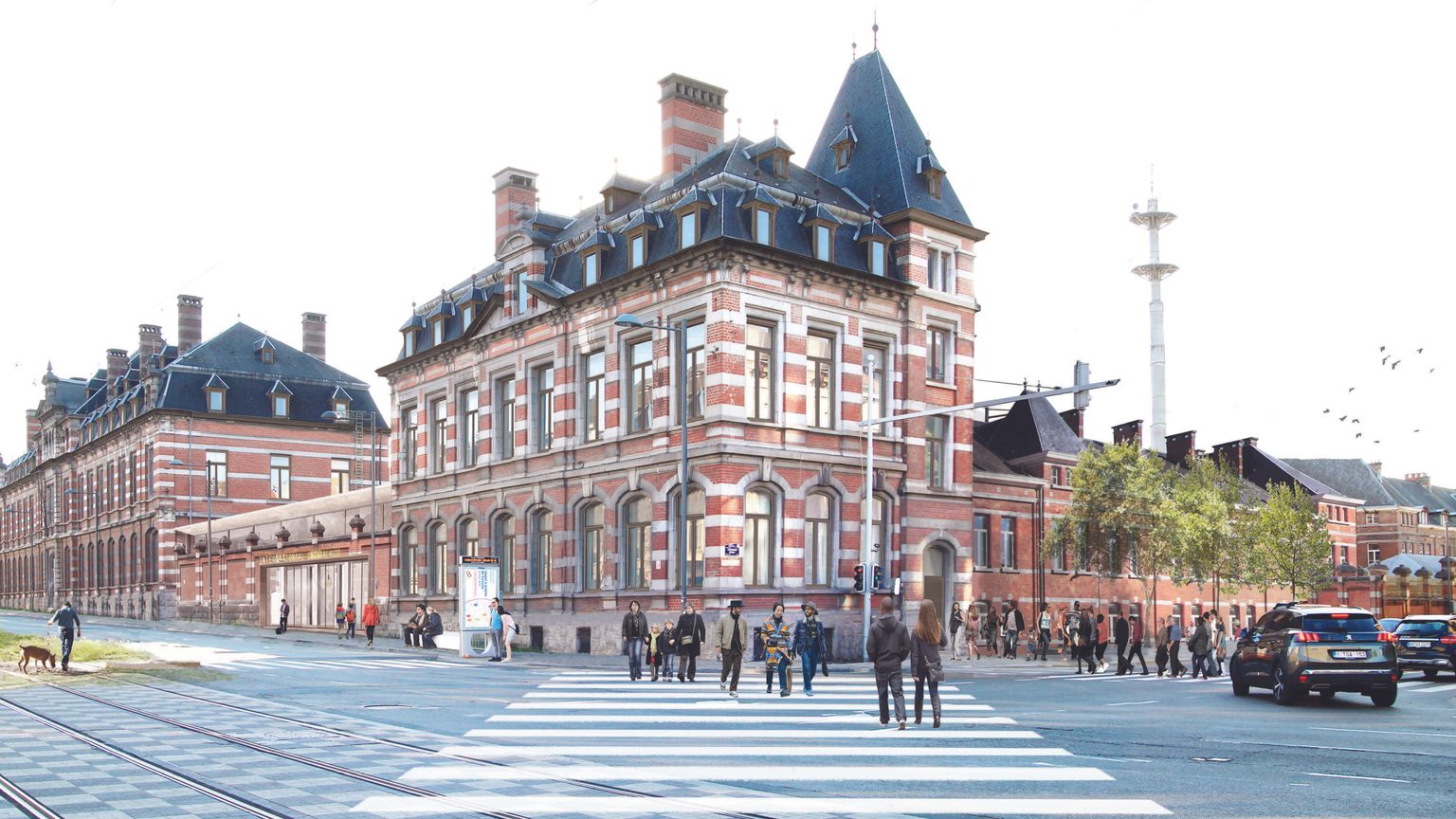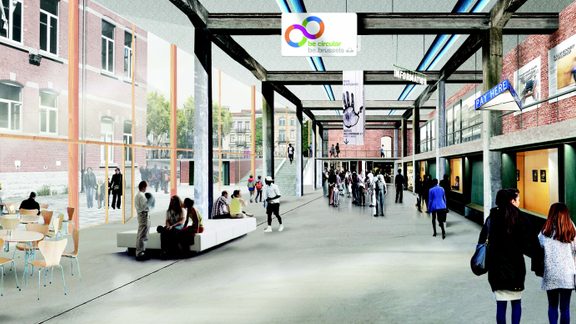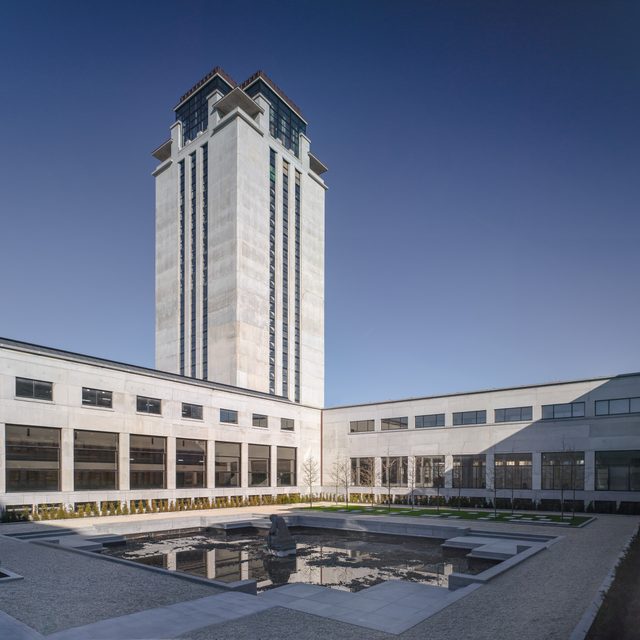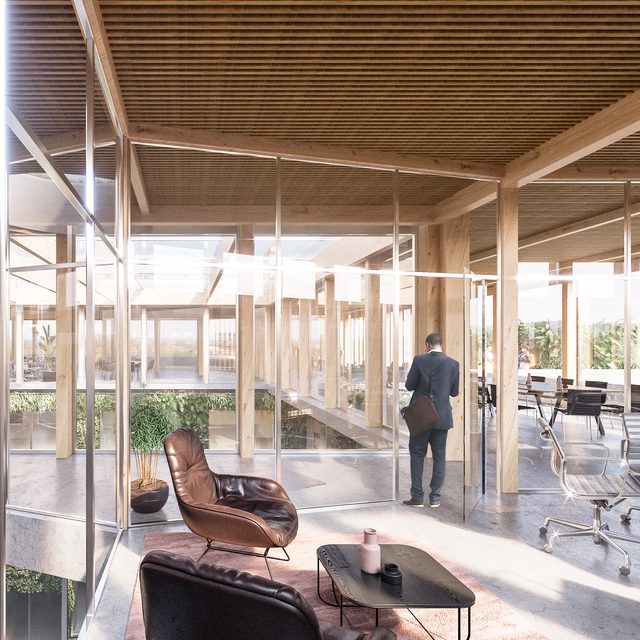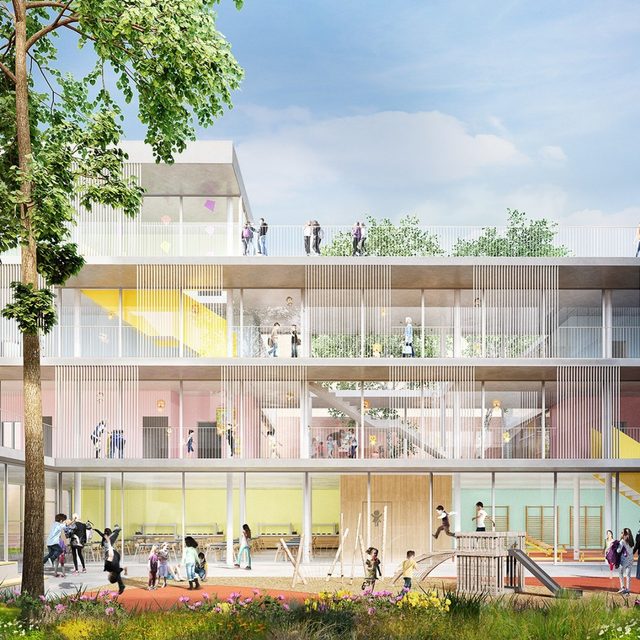It is the ambition of the ULB, VUB and Brussels Capital-Region to position this site as a Brussels urban and university quarter, offering room for (young) entrepreneurs and facilitating the dialogue between the citizen and the universities. While focusing on sustainability and circular building.
The existing buildings have a remarkable architectural and heritage value. They are part of a walled site, creating an oasis of calm in the middle of the capital. The architectural and structural interventions will occur with respect for the existing volumes, facades and interior. The existing structural bearing capacity is being analysed, and lift and staircase-cores are being adapted. Intermediary volumes, which are not valuable heritage, will be rebuilt.
The buildings’ energetic performance is being optimised through passive measures: insulating facades and roofs where possible, as well as windows and doors. The buildings’ ventilation will function with heat recuperation. Energy efficiency is also maximised through heat recuperation from sanitary hot water, daylight detection for lighting, and by using renewable energy for the primary heat sources.
The client’s high ambitions regarding circular building, are being translated in the overall approach of the project. There will be a maximum use of modular, demountable and reversible elements, both for the interior and for the technical installations. This ensures great flexibility for the buildings’ functioning, and allows for a minimum of material investments in case of any adaptations in the future.
