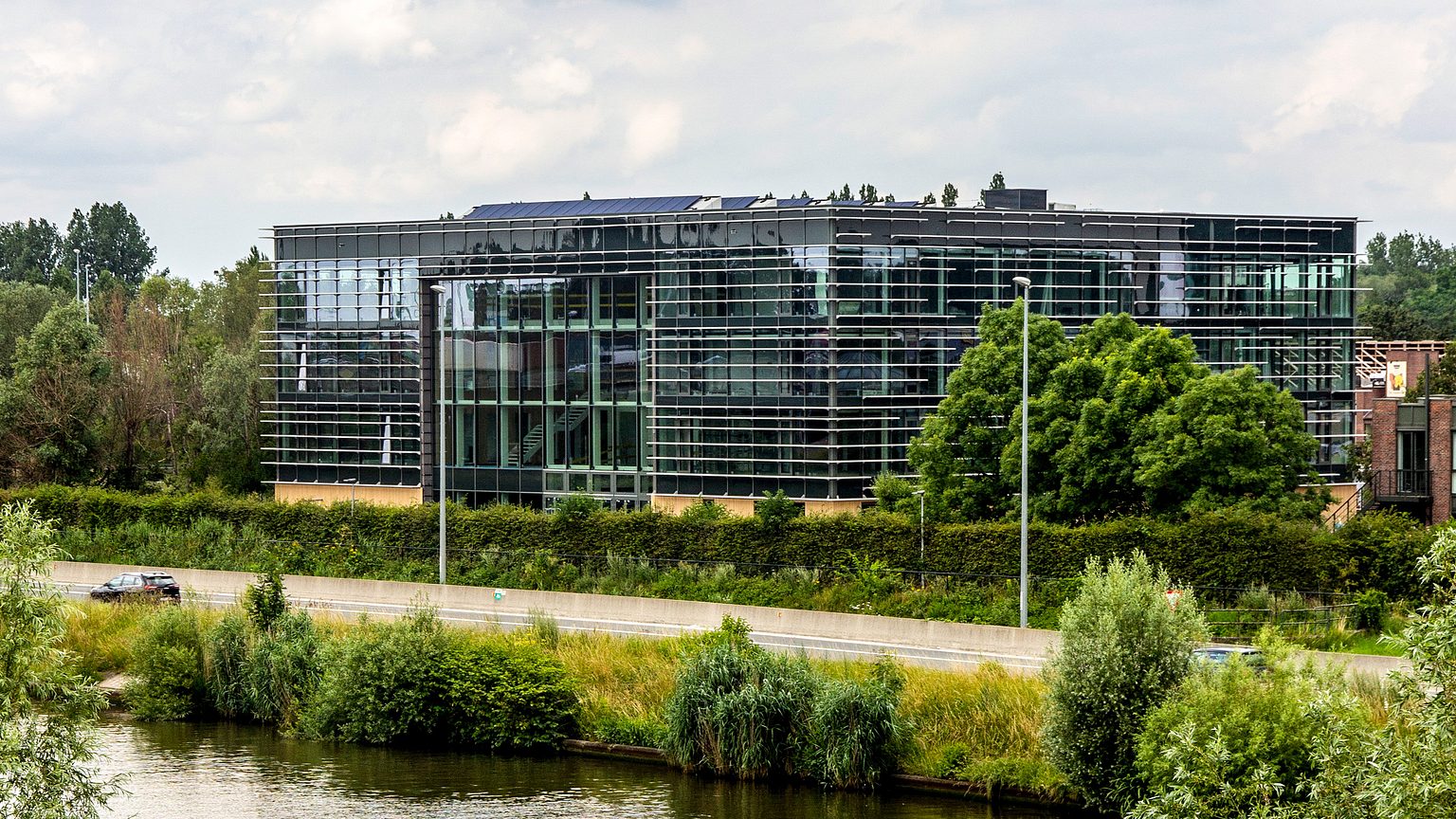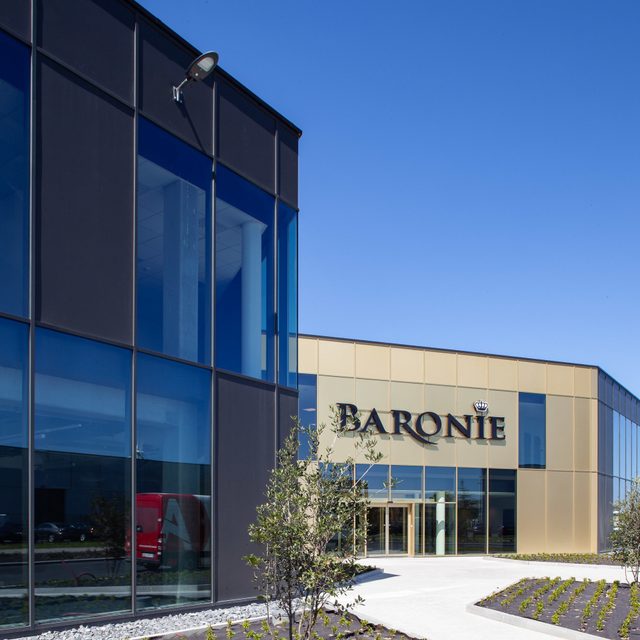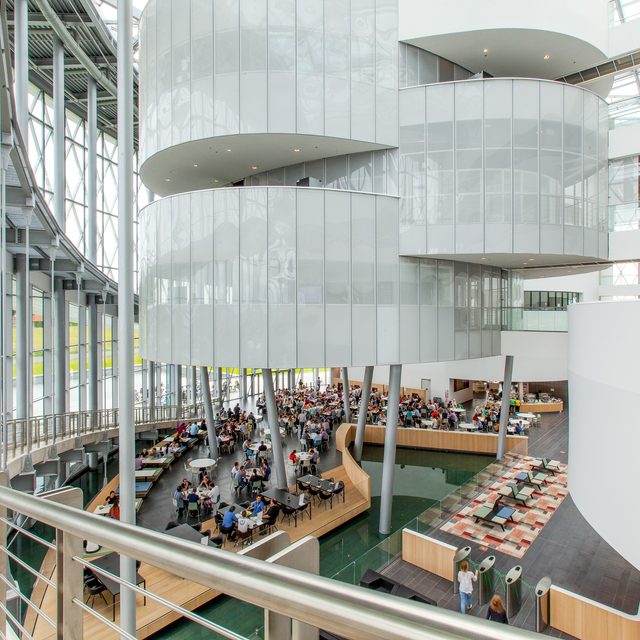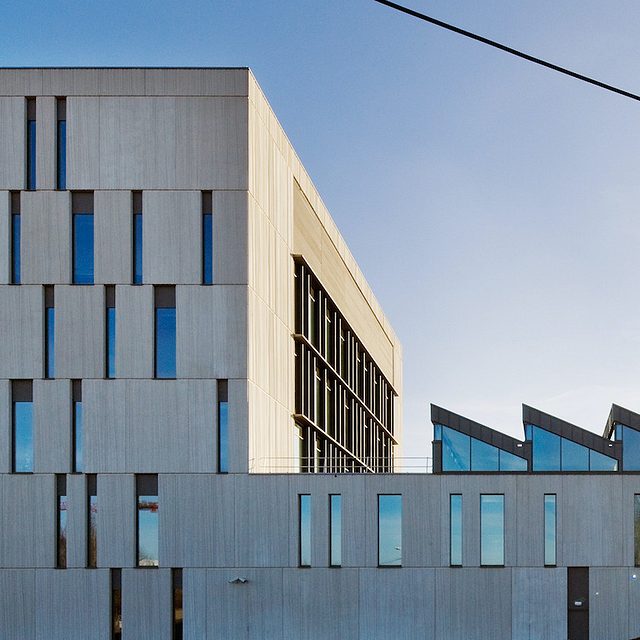Vandemoortele's brand new Food Experience Center is a textbook example of circular building. VK architects+engineers made a fundamental contribution as the structural engineer, with a fully remountable, modular and adaptive structural design.
The new building, designed by Amsterdam-based architectural firm RAU, has a size of approximately 5,150 m² and a capacity of 400 people. The new building stands for meeting, creating products together with the customer, training, testing new recipes and studying new ingredients with suppliers. With the Food Experience Center, Vandemoortele wants to gather knowledge about the customer's wishes and convert this knowledge into innovative solutions.
From a central atrium, the building provides access to the actual Food Experience Center and various office and meeting rooms.
Modular and remountable
Vandemoortele had two important requirements for its new Food Experience Center: the building had to embody sustainability and innovation, two core values of the food producer. These requirements resulted in a circular building. VK architects+engineers made a fundamental contribution with a structural design that is completely remountable, modular and therefore adaptive.
The building has a steel structure that can be fully reused thanks to bolted connections and a minimum of cast-in connections. The precast concrete and stair cores can be selectively dismantled end-of-use.
The curtain walls can also be disassembled and are modular, enabling reuse or expansion at a later date.
Increased residual value
Techniques and structure are disconnected. The pipes are laid under the floor and the climate ceiling is placed under the structural slab. The structural sheet itself is therefore not used. This increases the residual value of both the structural elements and the techniques.
Together with the modulation of 1.80 metres, this provides a great deal of flexibility in terms of room layout. This is in line with Vandemoortele's philosophy of being able to flexibly deal with the wishes of its employees in terms of work space.



