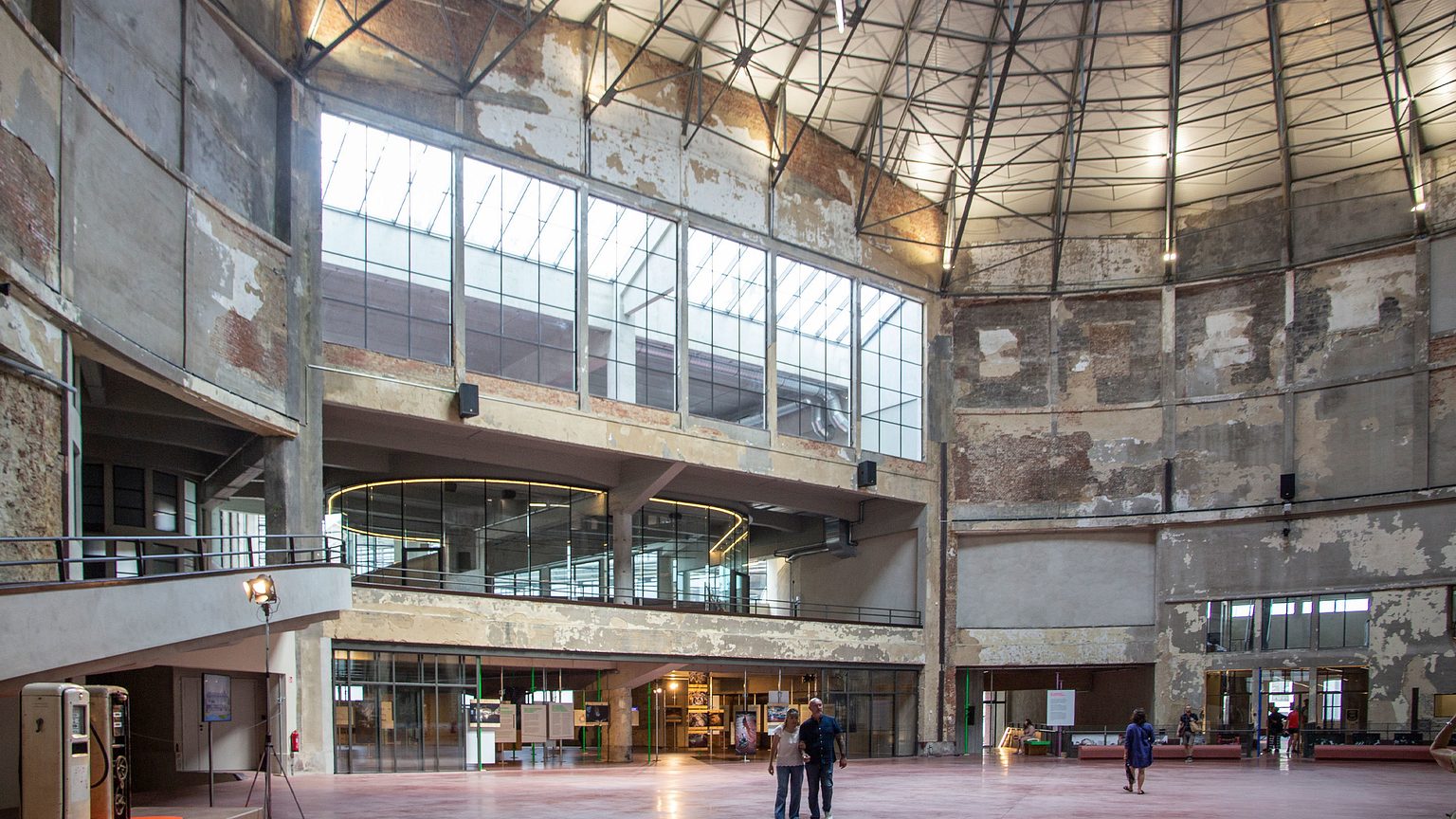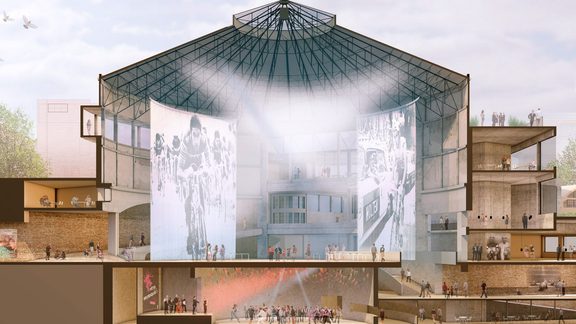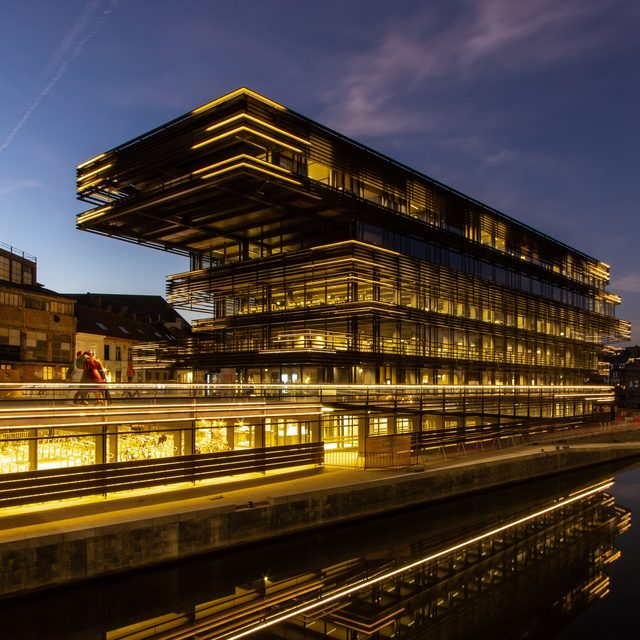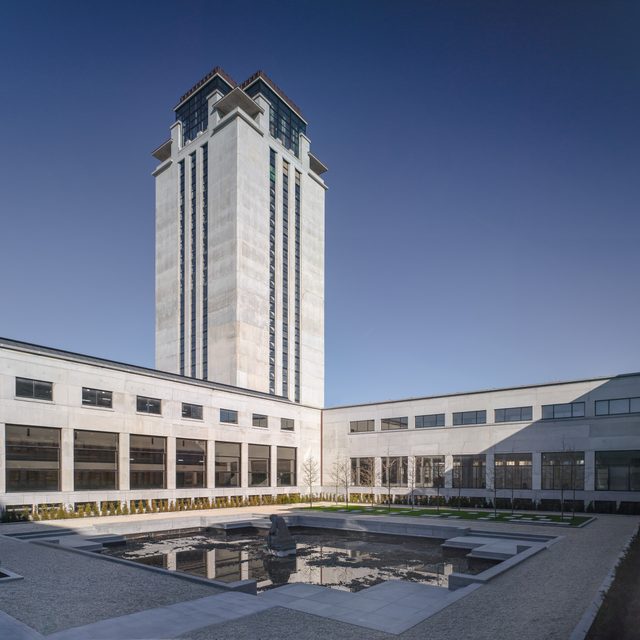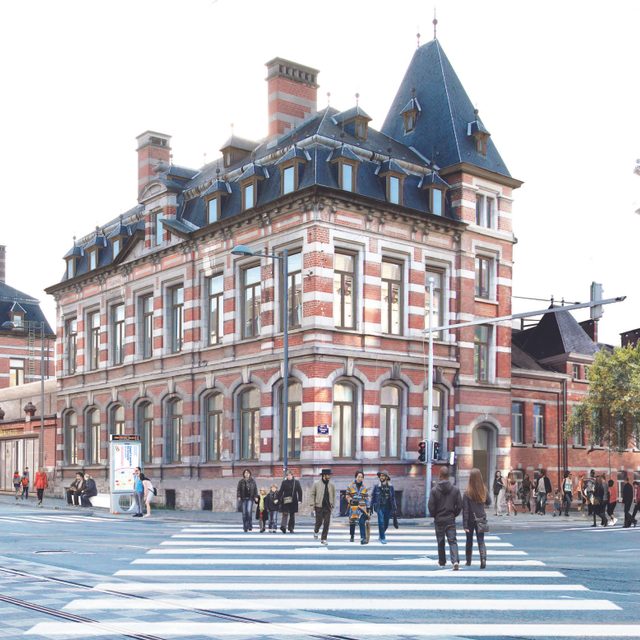A rich history
The 1894 Winter Circus has an eventful history. After a fierce fire in 1920, it was completely rebuilt and remained a major attraction as a circus, variety show, cinema until 1945. In 1948, Garage Mahy converts the building into a showroom and car workshop. In 1978, Mahy moves the showroom and garage, and uses the Winter Circus merely as a warehouse for an impressive number of vintage cars. The Winter Circus gradually became derelict, a situation that worsened from 1998, when the collection of vintage cars also disappeared.
The abandoned Winter Circus turns into an urban cancer with an uncertain future until 2005, when city development company SoGent buys the venue to renovate it completely. A renovation project will not be launched until 2015, when the building's programme, function and purpose are all finalised.
A new hotspot in a lively student city
Overall, the Winter Circus can be considered a covered public space. A concert hall is installed underneath the central arena. The areas around the central arena include offices, exhibition spaces, and a café and foyer. The Wintercircus itself is not listed, but is part of the listed cityscape 'Circuswijk'. It is therefore essential that the renovation takes as much as possible into account the rich heritage value of the building.
Renovating in a sustainable manner
In keeping the rich heritage value, quite some structural interventions were needed. A large number of floors and roofs (the Wintercircus consists of several covered volumes) were badly in need of reinforcement or even replacement. With the new functions, various stairways and lift shafts were added as new access points. In addition, the underground concert hall had to be excavated.
SoGent also posed some high demands with regard to sustainability. By 2050, Ghent wants to be a climate-neutral city. Within the framework of this ambition, a CO2-neutral heating system was installed under the central arena of the Wintercircus. The most sustainable option in this case turned out to be a BTES field, with 35 probes drilled 150 metres deep. The BTES field primarily heats and cools the central square. It also is connected with the BTES-field of nearby De Krook (see below), for an optimal exchange of energy.
Experience in a unique setting, in complete safety
The new building can accommodate up to 750 people at events. So fire stability was an important issue. Especially with regards to the roof, an absolute eye-catcher. Extensive CFD simulations for various fire scenarios guarantee the prescribed fire stability, with a maximum preservation of the characteristic roof.
The mix of functions within the same structure also called for acoustical solutions, in order to create optimal comfort for the individual functions.
Want to dig into this remarkable renovation?
Watch this video for a special tour by our experts.
