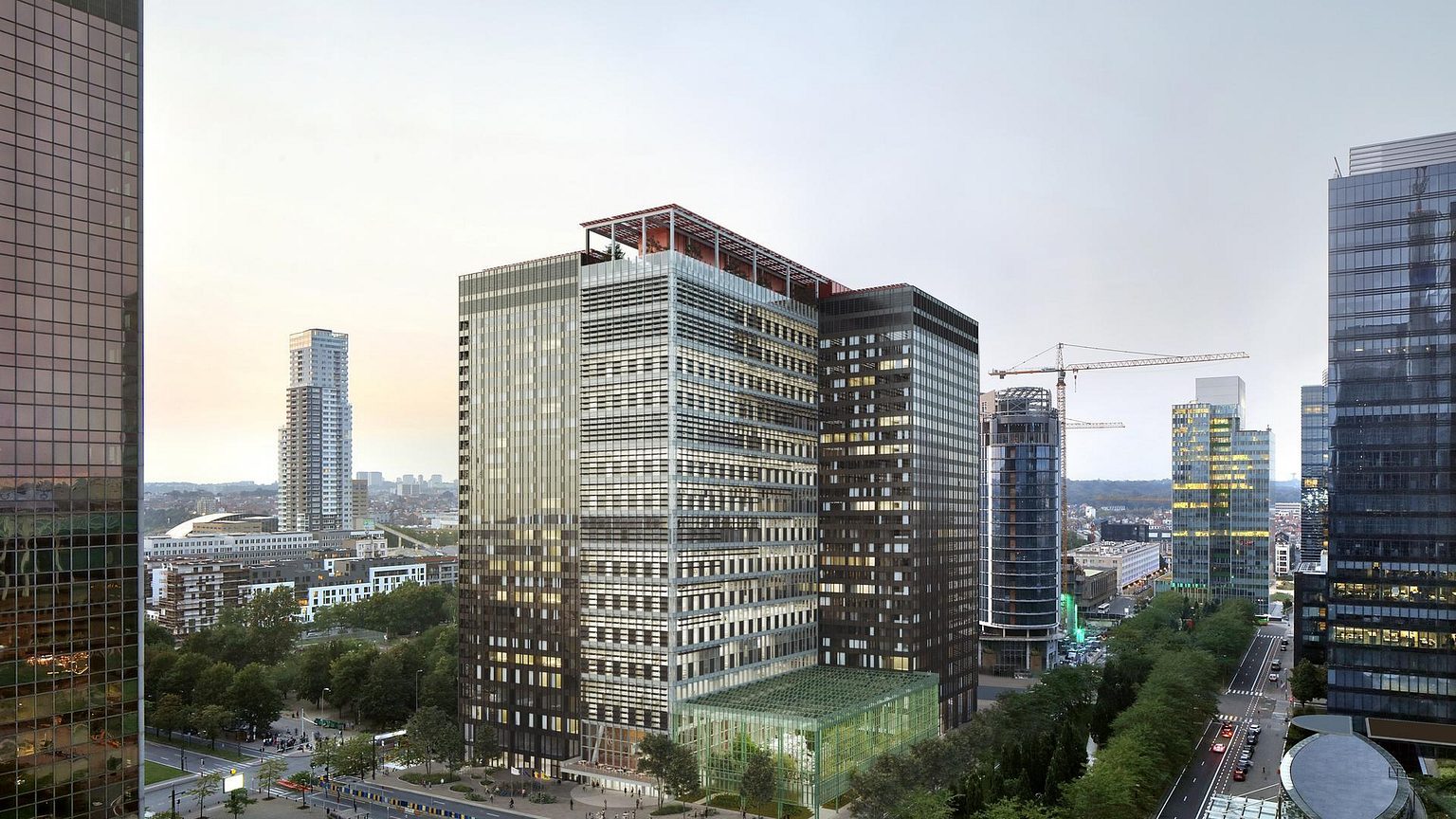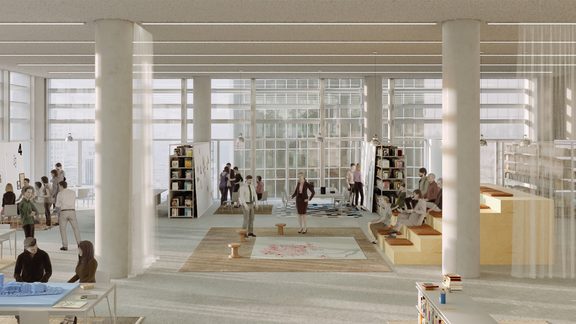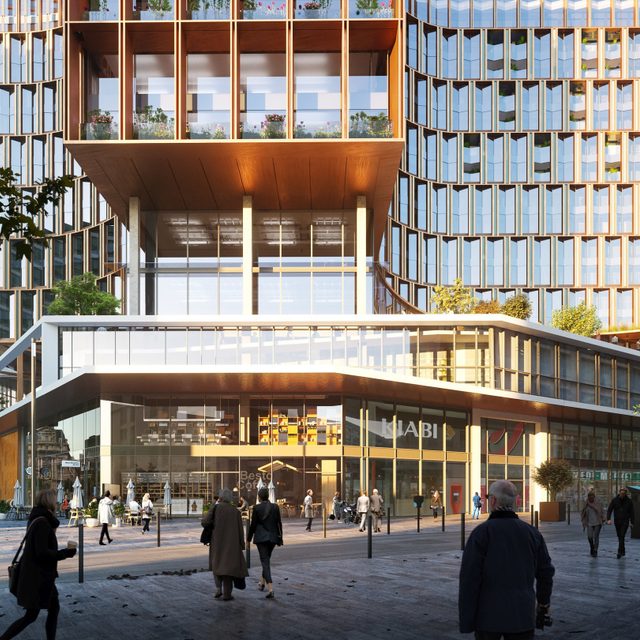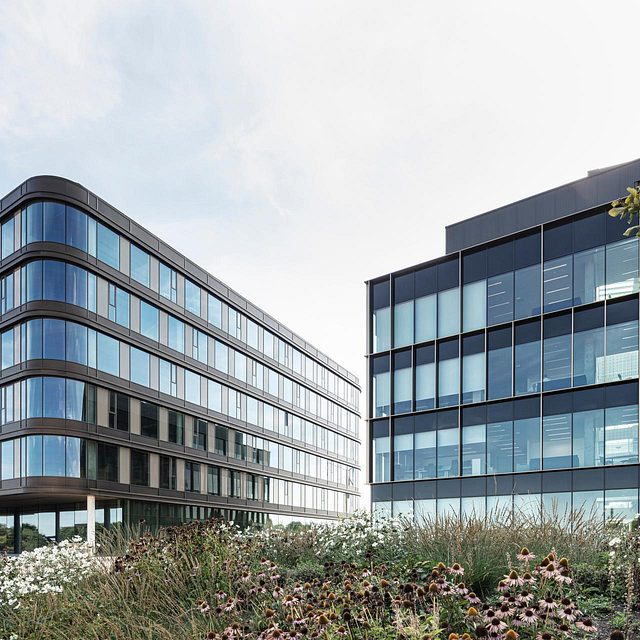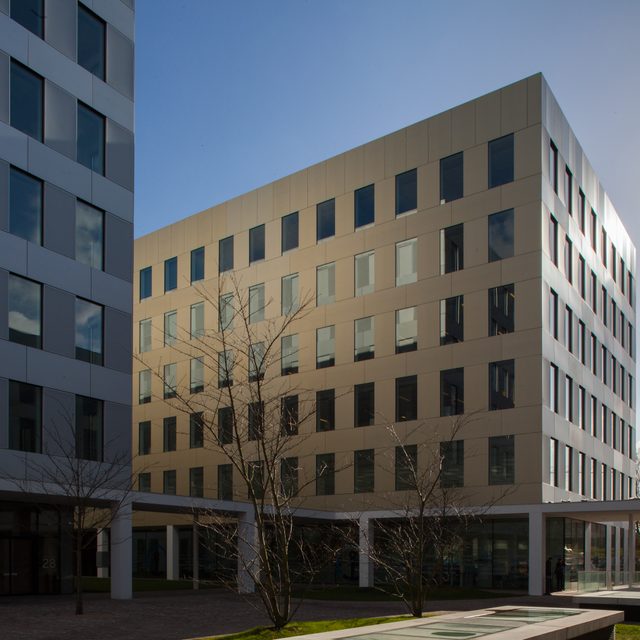The Flemish authorities, after a public tender, choose for the ZIN project by awarding the contract for their new offices to Befimmo earlier this week. The ambitious ZIN project demonstrates a new way of working and combines it with various other functions in an innovative way. ZIN comprises approx. 110,000 sqm and involves 70,000 sqm of offices, 5,000 sqm of coworking space, 127 apartments, 240 hotel rooms and a public parking.
Situated in the North area, where VK also engineered some iconic buildings like Ellipse, Zenith and North Galaxy, it will redevelop the WTC I & II site and give a new impetus to the urban ecosystem.
51N4E, Jaspers-Eyers and AUC were appointed for the architectural design. VK architects+engineers will be responsible for M&E engineering, fire safety engineering and sustainability. The 3,900 officials of the Flemish Authorities will be working in ZIN as from 2023.
Adaptable building
The bar is also raised with regard to circularity. The existing building will be reused as much as possible. The underground floors and the circulation cores are preserved. The parts to be demolished will get a new life. Up to 95% of the material and equipment will be reused or recycled.
The circular thought is not just based on reuse and certification, it is also departs from a future-proof perspective for the building on a very long term. The base structure of the building will be identical for all functions and as such will offer great flexibility. ZIN not only focuses on today’s needs, but in the future can also be adapted to tomorrow’s needs.
Sustainable design
User-comfort and sustainability go hand in hand. An intelligent façade ensures comfort in an energy-friendly way. Solar panels on the outside provide energy as well as solar protection. The opening windows let fresh air enter during the day, and allow for natural cooling at night.
The building’s roof and the greenhouse are also equipped with solar panels. Heat and cold are drawn from the soil with a geothermal system, covering over 60% of energy needs. Energy exchange between the various functions will reduce energy consumption even more.
